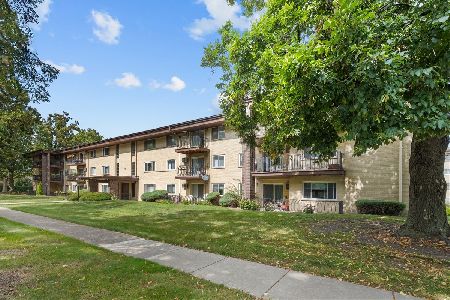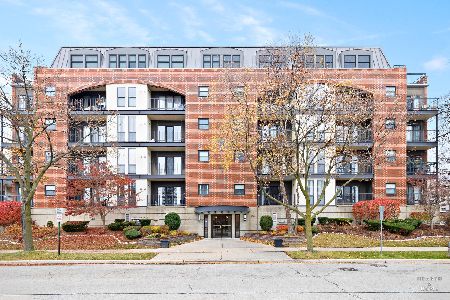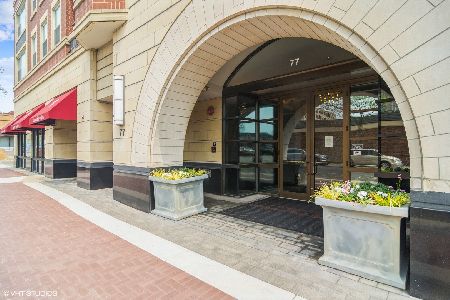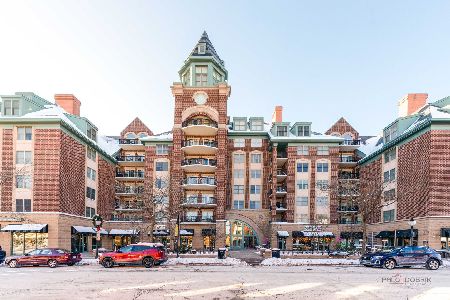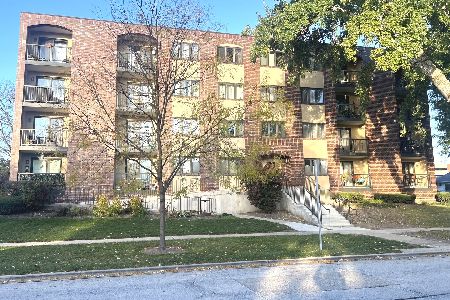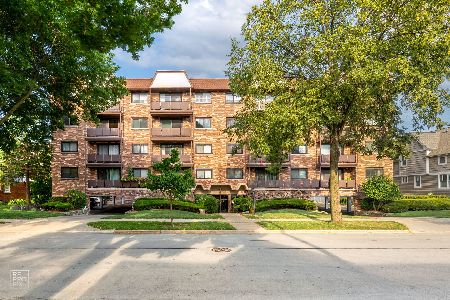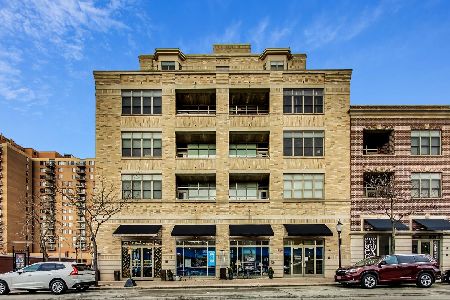44 Vail, Arlington Heights, Illinois 60005
$487,500
|
Sold
|
|
| Status: | Closed |
| Sqft: | 2,076 |
| Cost/Sqft: | $246 |
| Beds: | 2 |
| Baths: | 2 |
| Year Built: | 2000 |
| Property Taxes: | $7,453 |
| Days On Market: | 6284 |
| Lot Size: | 0,00 |
Description
LUXURIOUS LIVING! Feel like royalty in this gorgeous 5th floor condo! Designer touches thru-out with custom draperies, diagonal cherry wood flooring, granite counters, travertine tile, faux-painted walls & an elegant entry & wonderful lay-out. Watch the world go by on your corner balcony overlooking fabulous downtown Arlington Heights! A Beauty! Keep the 'designer' look - all personal property available for sale!
Property Specifics
| Condos/Townhomes | |
| — | |
| — | |
| 2000 | |
| None | |
| — | |
| No | |
| — |
| Cook | |
| Village Green | |
| 601 / — | |
| Heat,Water,Doorman,Exterior Maintenance,Lawn Care,Scavenger,Snow Removal | |
| Lake Michigan | |
| Public Sewer | |
| 07065011 | |
| 03293400241059 |
Nearby Schools
| NAME: | DISTRICT: | DISTANCE: | |
|---|---|---|---|
|
Grade School
Westgate Elementary School |
25 | — | |
|
Middle School
South Middle School |
25 | Not in DB | |
|
High School
Rolling Meadows High School |
214 | Not in DB | |
Property History
| DATE: | EVENT: | PRICE: | SOURCE: |
|---|---|---|---|
| 30 May, 2007 | Sold | $530,000 | MRED MLS |
| 29 Mar, 2007 | Under contract | $549,000 | MRED MLS |
| — | Last price change | $559,000 | MRED MLS |
| 16 Jan, 2007 | Listed for sale | $594,900 | MRED MLS |
| 6 May, 2009 | Sold | $487,500 | MRED MLS |
| 18 Mar, 2009 | Under contract | $509,900 | MRED MLS |
| — | Last price change | $519,900 | MRED MLS |
| 3 Nov, 2008 | Listed for sale | $519,900 | MRED MLS |
| 8 Dec, 2015 | Sold | $497,000 | MRED MLS |
| 19 Oct, 2015 | Under contract | $525,000 | MRED MLS |
| 9 Oct, 2015 | Listed for sale | $525,000 | MRED MLS |
| 22 Nov, 2024 | Under contract | $0 | MRED MLS |
| 31 Oct, 2024 | Listed for sale | $0 | MRED MLS |
Room Specifics
Total Bedrooms: 2
Bedrooms Above Ground: 2
Bedrooms Below Ground: 0
Dimensions: —
Floor Type: Carpet
Full Bathrooms: 2
Bathroom Amenities: Separate Shower,Double Sink
Bathroom in Basement: 0
Rooms: Balcony/Porch/Lanai,Foyer,Gallery,Utility Room-1st Floor,Walk In Closet
Basement Description: None
Other Specifics
| 2 | |
| Concrete Perimeter | |
| — | |
| Balcony, End Unit, Door Monitored By TV | |
| Common Grounds | |
| COMMON | |
| — | |
| Full | |
| Hardwood Floors, Laundry Hook-Up in Unit, Storage | |
| Range, Microwave, Dishwasher, Refrigerator, Bar Fridge, Washer, Dryer, Disposal | |
| Not in DB | |
| — | |
| — | |
| Door Person, Elevator(s), Storage | |
| Attached Fireplace Doors/Screen, Gas Log |
Tax History
| Year | Property Taxes |
|---|---|
| 2007 | $7,800 |
| 2009 | $7,453 |
| 2015 | $8,063 |
Contact Agent
Nearby Similar Homes
Nearby Sold Comparables
Contact Agent
Listing Provided By
Baird & Warner

