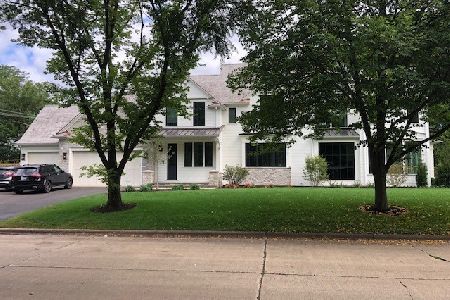44 Washington Circle, Hinsdale, Illinois 60521
$980,545
|
Sold
|
|
| Status: | Closed |
| Sqft: | 3,600 |
| Cost/Sqft: | $305 |
| Beds: | 5 |
| Baths: | 5 |
| Year Built: | — |
| Property Taxes: | $21,020 |
| Days On Market: | 2807 |
| Lot Size: | 0,75 |
Description
There is not a more expansive lot and private property in Southeast Hinsdale available for this price. Rare 3/4 acre parcel of lush surroundings. Very private setting and on the most coveted street in town. Gorgeous expanded Cape Cod. Desirable first floor bedroom suite. Open concept floor plan with hardwood floors throughout, 3 fireplaces, six bedrooms plus 4 and half baths. Chef's kitchen flawlessly opens to the family room overlooking the perennial gardens. Beautiful master suite with vaulted ceiling and spa bath. Fully finished lower level. Best of all, in a walk to town, train and schools location. Plus the lot size offers the ability to build up to 8,200 sq ft new home. It doesn't get any better than this!
Property Specifics
| Single Family | |
| — | |
| Traditional | |
| — | |
| Full | |
| — | |
| No | |
| 0.75 |
| Du Page | |
| — | |
| 0 / Not Applicable | |
| None | |
| Public | |
| Public Sewer | |
| 09949694 | |
| 0912321007 |
Nearby Schools
| NAME: | DISTRICT: | DISTANCE: | |
|---|---|---|---|
|
Grade School
Oak Elementary School |
181 | — | |
|
Middle School
Hinsdale Middle School |
181 | Not in DB | |
|
High School
Hinsdale Central High School |
86 | Not in DB | |
Property History
| DATE: | EVENT: | PRICE: | SOURCE: |
|---|---|---|---|
| 1 Aug, 2018 | Sold | $980,545 | MRED MLS |
| 3 Jul, 2018 | Under contract | $1,099,000 | MRED MLS |
| 14 May, 2018 | Listed for sale | $1,099,000 | MRED MLS |
Room Specifics
Total Bedrooms: 5
Bedrooms Above Ground: 5
Bedrooms Below Ground: 0
Dimensions: —
Floor Type: Hardwood
Dimensions: —
Floor Type: Hardwood
Dimensions: —
Floor Type: Hardwood
Dimensions: —
Floor Type: —
Full Bathrooms: 5
Bathroom Amenities: Separate Shower,Double Sink
Bathroom in Basement: 1
Rooms: Nursery,Bedroom 6,Breakfast Room,Recreation Room,Foyer,Office,Play Room,Game Room
Basement Description: Finished
Other Specifics
| 2 | |
| Concrete Perimeter | |
| Asphalt,Circular | |
| Porch, Brick Paver Patio | |
| Corner Lot,Landscaped,Wooded | |
| 184 X 42 X 307 X 267 APX | |
| Dormer,Pull Down Stair | |
| Full | |
| Vaulted/Cathedral Ceilings, Skylight(s), Hardwood Floors, First Floor Bedroom, First Floor Laundry, First Floor Full Bath | |
| Range, Microwave, Dishwasher, High End Refrigerator, Washer, Dryer, Disposal, Cooktop | |
| Not in DB | |
| — | |
| — | |
| — | |
| Wood Burning, Gas Log |
Tax History
| Year | Property Taxes |
|---|---|
| 2018 | $21,020 |
Contact Agent
Nearby Similar Homes
Nearby Sold Comparables
Contact Agent
Listing Provided By
Coldwell Banker Residential










