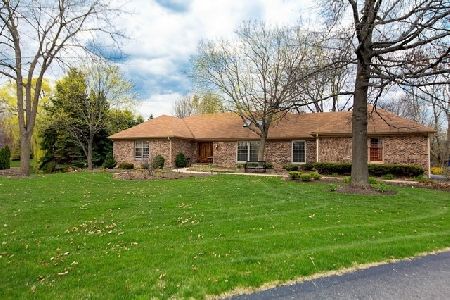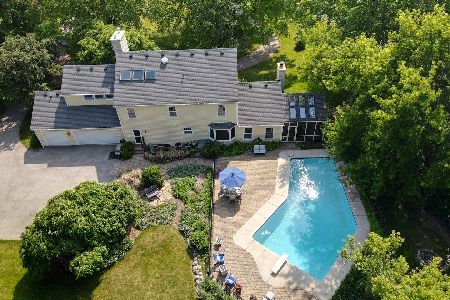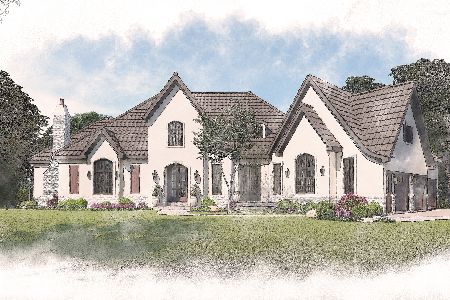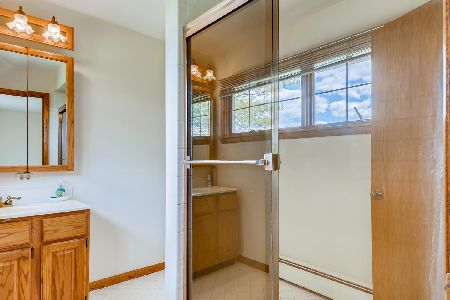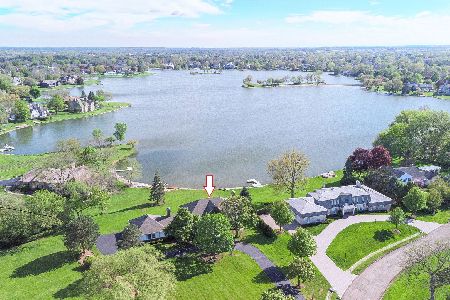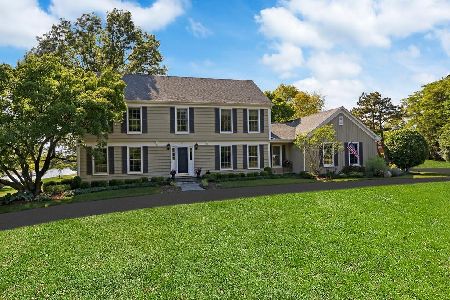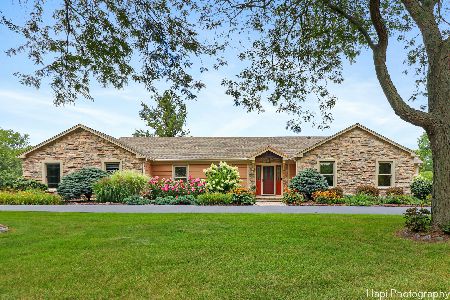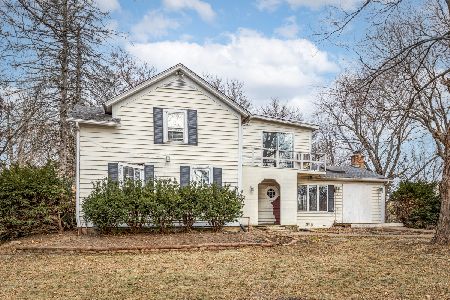44 Witt Road, South Barrington, Illinois 60010
$1,207,000
|
Sold
|
|
| Status: | Closed |
| Sqft: | 10,025 |
| Cost/Sqft: | $130 |
| Beds: | 4 |
| Baths: | 6 |
| Year Built: | 2001 |
| Property Taxes: | $17,194 |
| Days On Market: | 4562 |
| Lot Size: | 1,00 |
Description
SWIM, SAIL, FISH! GORGEOUS HOME W/ WATERFRONT ON COVES 85 ACRE LAKE. 1ST FLR MSTR W/ WET BAR, LUXURY BATH. VAULTED GREAT RM & FAM RM W/ AMAZING SUNSET VIEWS. LG KIT W/ GRANITE, MAPLE CABS, CENTER ISLAND, 2 SUB ZEROS, GAS FP. 1ST FLR LIBRARY. 2ND FLR BONUS RM & LOFT W/ WET BAR. WO LL W/ 2ND KIT, GAME RM, SPA RM, 2 BRS, FULL BATH. PORCELAIN & HRDWD FLRS, 10' CEILINGS, EXTENSIVE WHITE MILLWORK, DUAL STAIRCASES.
Property Specifics
| Single Family | |
| — | |
| — | |
| 2001 | |
| Full,Walkout | |
| CUSTOM | |
| Yes | |
| 1 |
| Cook | |
| The Coves | |
| 450 / Annual | |
| Lake Rights,Other | |
| Private Well | |
| Septic-Private | |
| 08368577 | |
| 01261000120000 |
Nearby Schools
| NAME: | DISTRICT: | DISTANCE: | |
|---|---|---|---|
|
Grade School
Barbara B Rose Elementary School |
220 | — | |
|
Middle School
Barrington Middle School - Stati |
220 | Not in DB | |
|
High School
Barrington High School |
220 | Not in DB | |
Property History
| DATE: | EVENT: | PRICE: | SOURCE: |
|---|---|---|---|
| 2 Aug, 2013 | Sold | $1,207,000 | MRED MLS |
| 18 Jun, 2013 | Under contract | $1,300,000 | MRED MLS |
| 13 Jun, 2013 | Listed for sale | $1,300,000 | MRED MLS |
Room Specifics
Total Bedrooms: 4
Bedrooms Above Ground: 4
Bedrooms Below Ground: 0
Dimensions: —
Floor Type: Hardwood
Dimensions: —
Floor Type: Hardwood
Dimensions: —
Floor Type: Ceramic Tile
Full Bathrooms: 6
Bathroom Amenities: Whirlpool,Separate Shower,Double Sink
Bathroom in Basement: 1
Rooms: Kitchen,Bonus Room,Eating Area,Exercise Room,Foyer,Game Room,Library,Loft,Recreation Room,Other Room
Basement Description: Finished
Other Specifics
| 3 | |
| Concrete Perimeter | |
| Concrete | |
| Balcony, Deck, Patio, Hot Tub | |
| Lake Front,Landscaped,Water View | |
| 150X264X70X208X150 | |
| — | |
| Full | |
| Vaulted/Cathedral Ceilings, Skylight(s), Hot Tub, Bar-Wet, First Floor Bedroom | |
| Double Oven, Microwave, Dishwasher, Refrigerator, Bar Fridge, Washer, Dryer, Disposal | |
| Not in DB | |
| Tennis Courts, Water Rights, Street Paved | |
| — | |
| — | |
| Double Sided, Gas Starter |
Tax History
| Year | Property Taxes |
|---|---|
| 2013 | $17,194 |
Contact Agent
Nearby Similar Homes
Nearby Sold Comparables
Contact Agent
Listing Provided By
RE/MAX Central Inc.

