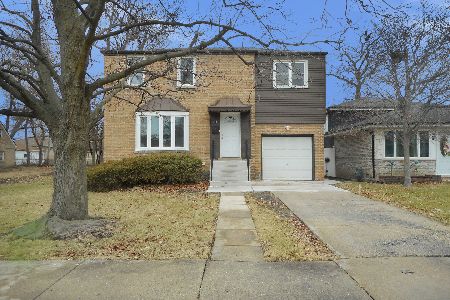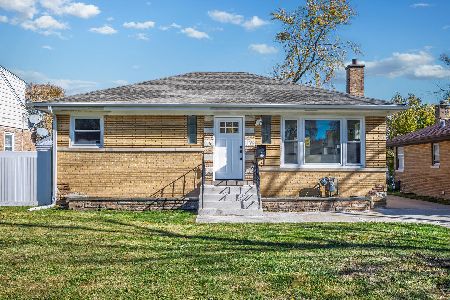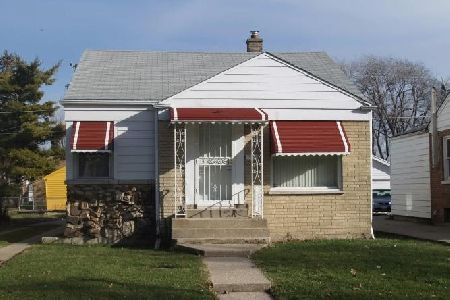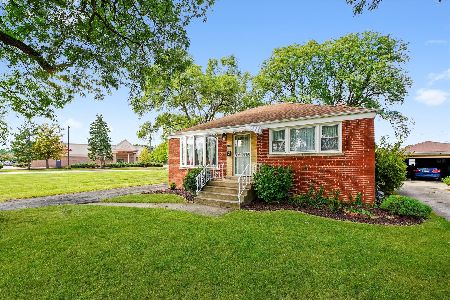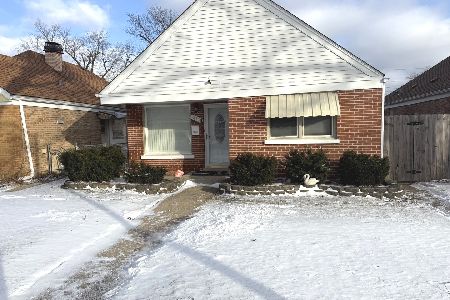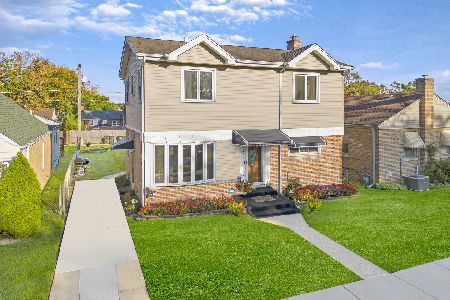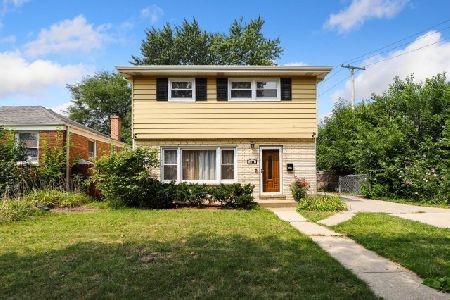440 51st Avenue, Hillside, Illinois 60162
$255,000
|
Sold
|
|
| Status: | Closed |
| Sqft: | 858 |
| Cost/Sqft: | $291 |
| Beds: | 2 |
| Baths: | 2 |
| Year Built: | 1954 |
| Property Taxes: | $6,505 |
| Days On Market: | 531 |
| Lot Size: | 0,14 |
Description
Welcome home to your beautiful 2 bedroom, 2 bathroom home in the beautiful Hillside! Enter the front door and enjoy the living room with hardwood floors and an abundance of natural light, inviting you to relax with your morning coffee or enjoy a good book. Up ahead is the kitchen with stainless steel appliances. Down the hallway are the 2 bedrooms and a full bathroom completing the upper level. Travel downstairs to the basement that has another bathroom and an extra large living space where there is enough space in the basement for an additional bedroom or office with more opportunities to relax and entertain. Take the chance to catch the sun rays in your backyard with tons of space to enjoy! Schedule your private showing today!
Property Specifics
| Single Family | |
| — | |
| — | |
| 1954 | |
| — | |
| — | |
| No | |
| 0.14 |
| Cook | |
| — | |
| — / Not Applicable | |
| — | |
| — | |
| — | |
| 12125357 | |
| 15083280190000 |
Nearby Schools
| NAME: | DISTRICT: | DISTANCE: | |
|---|---|---|---|
|
Grade School
Jefferson Elementary School |
170 | — | |
|
High School
Proviso West High School |
209 | Not in DB | |
Property History
| DATE: | EVENT: | PRICE: | SOURCE: |
|---|---|---|---|
| 11 Sep, 2024 | Sold | $255,000 | MRED MLS |
| 8 Aug, 2024 | Under contract | $249,900 | MRED MLS |
| 4 Aug, 2024 | Listed for sale | $249,900 | MRED MLS |
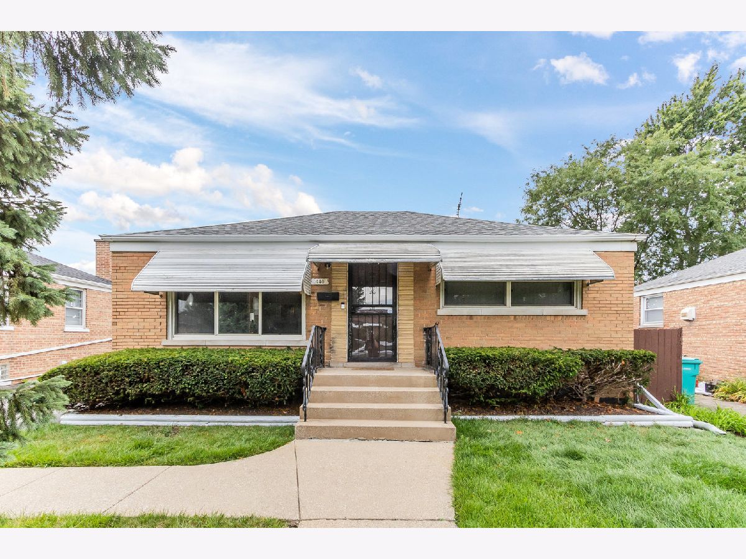
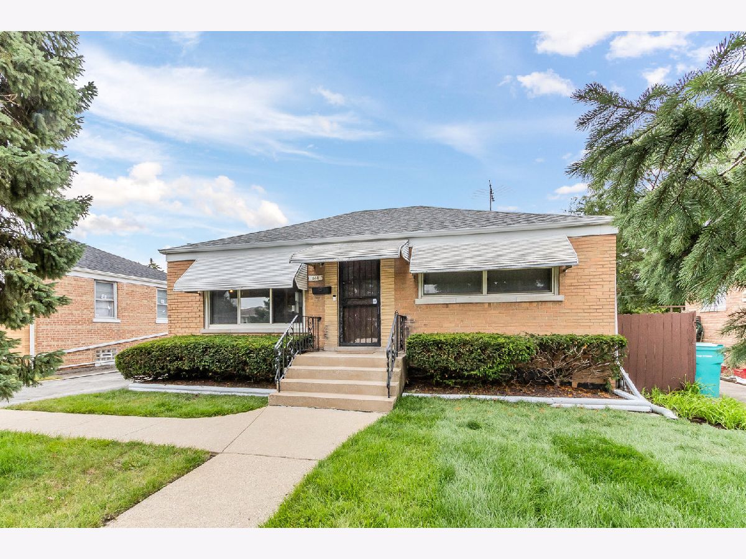
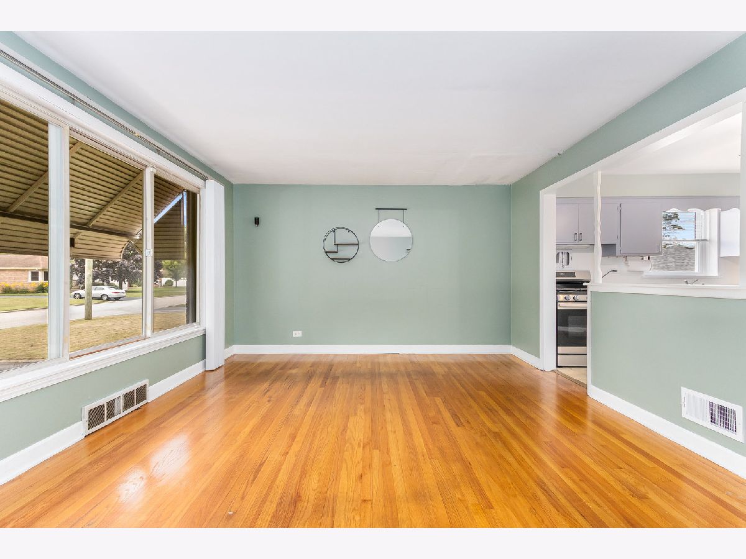
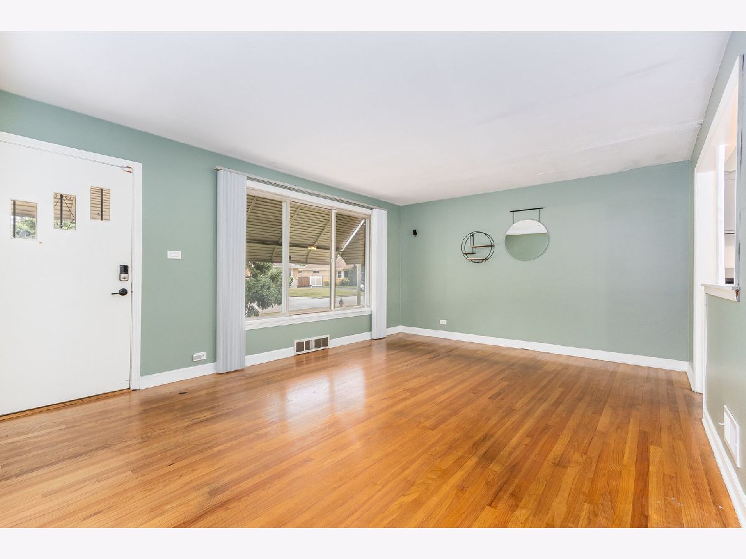
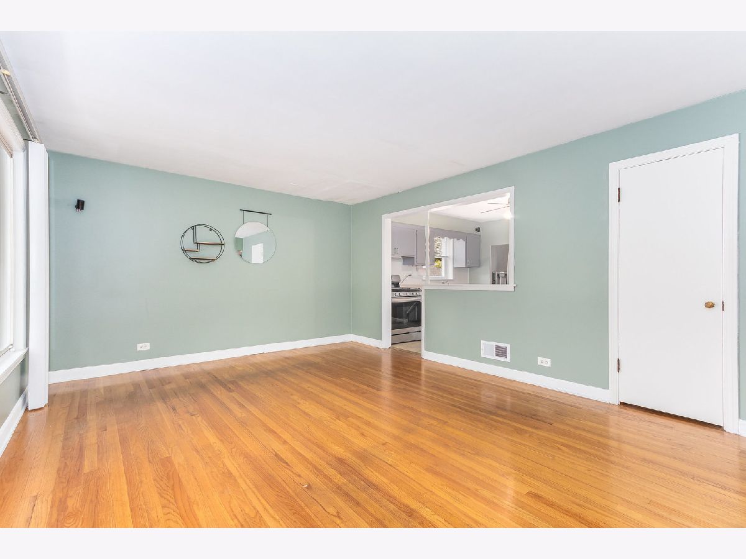
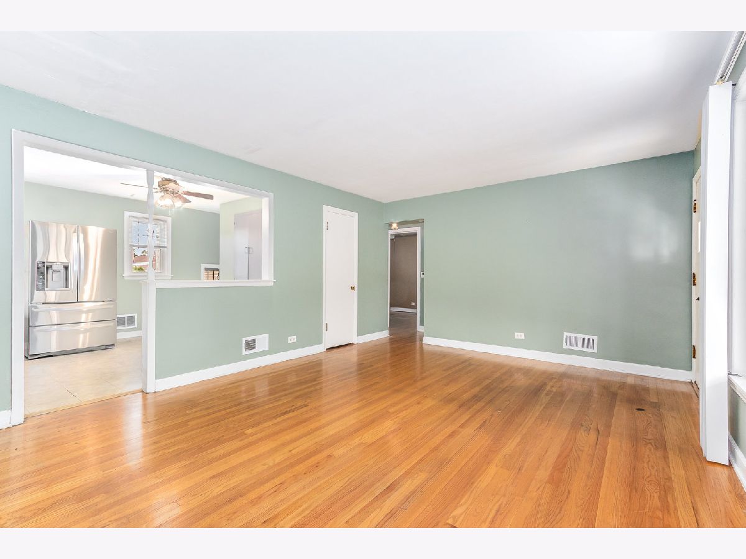






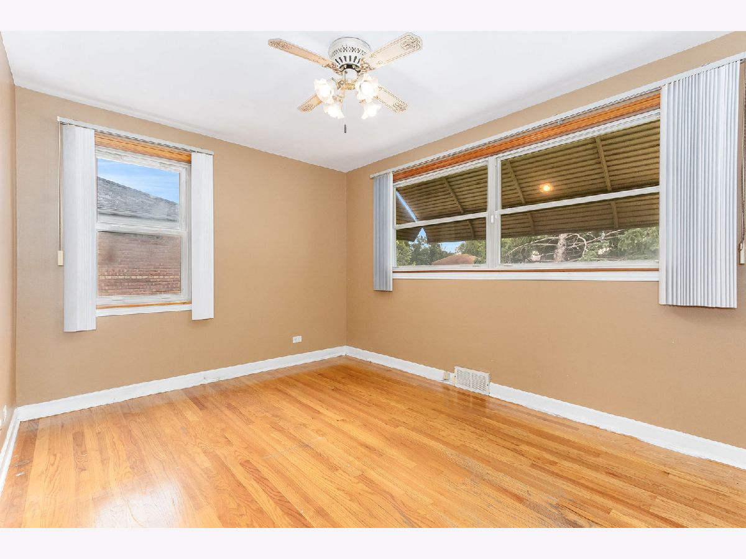









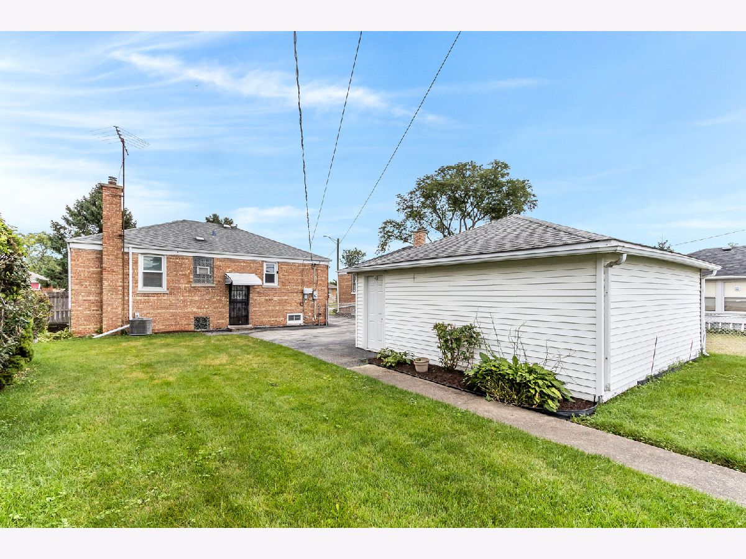

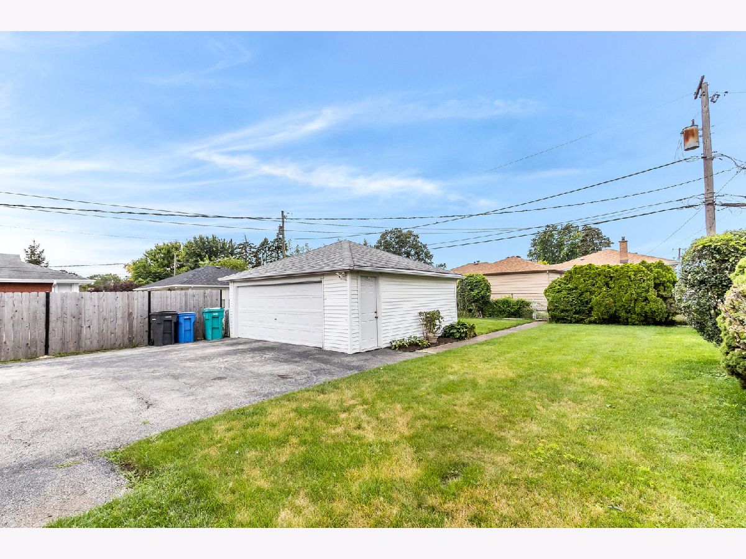
Room Specifics
Total Bedrooms: 2
Bedrooms Above Ground: 2
Bedrooms Below Ground: 0
Dimensions: —
Floor Type: —
Full Bathrooms: 2
Bathroom Amenities: —
Bathroom in Basement: 1
Rooms: —
Basement Description: Partially Finished
Other Specifics
| 2 | |
| — | |
| — | |
| — | |
| — | |
| 125.4X50.3X125.4X50.3 | |
| — | |
| — | |
| — | |
| — | |
| Not in DB | |
| — | |
| — | |
| — | |
| — |
Tax History
| Year | Property Taxes |
|---|---|
| 2024 | $6,505 |
Contact Agent
Nearby Similar Homes
Nearby Sold Comparables
Contact Agent
Listing Provided By
Keller Williams Preferred Rlty

