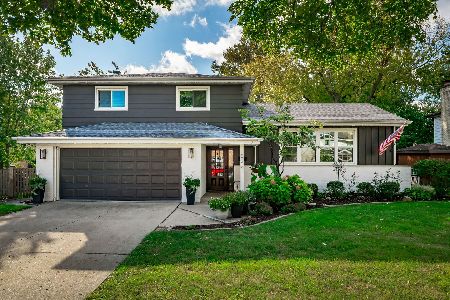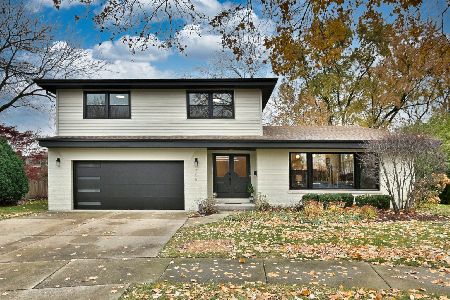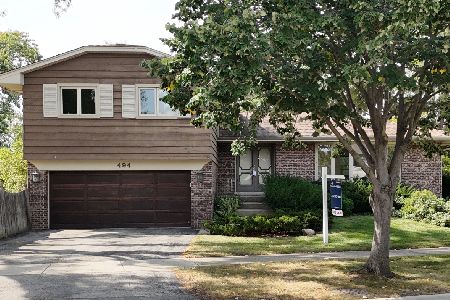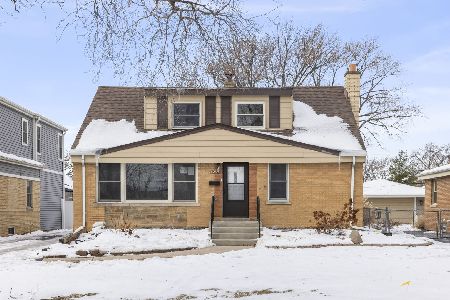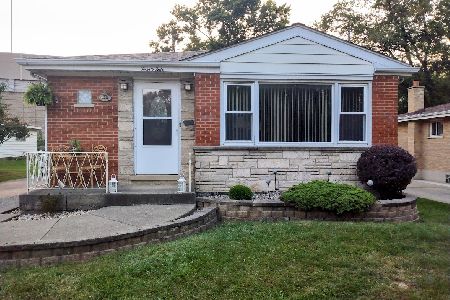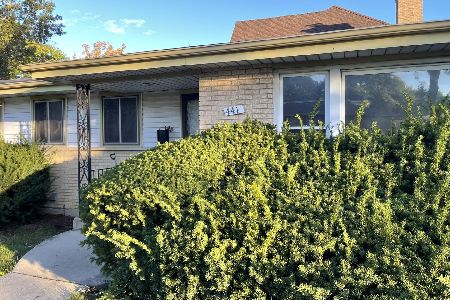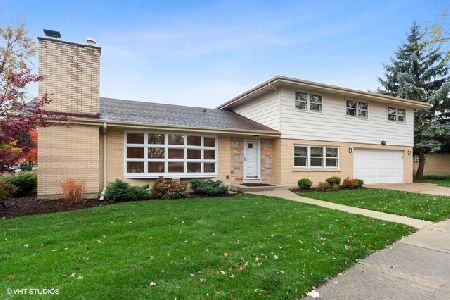440 Adams Street, Elmhurst, Illinois 60126
$555,000
|
Sold
|
|
| Status: | Closed |
| Sqft: | 1,437 |
| Cost/Sqft: | $400 |
| Beds: | 3 |
| Baths: | 2 |
| Year Built: | 1962 |
| Property Taxes: | $6,380 |
| Days On Market: | 1730 |
| Lot Size: | 0,16 |
Description
Beautifully updated home with 2600+ sqft. of finished living space! Home was built by highly respected builder, Aldrich homes. You'll be immediately greeted by a spacious, sun-filled, open concept family room, dining area and kitchen. Kitchen features beautiful Shaker-style cabinetry, large island, quartz counter tops, stainless steel appliances, including a wine/beverage fridge. The remainder of the first floor includes a multi-functional room (office, playroom, or mudroom), primary bedroom suite with full bath, 2 additional bedrooms and a full hall bath. Lower level consists of ample finished living space and a huge storage room. The nicely landscaped yard has 2 separate patio spaces and a brick 2.5 car garage. Quiet neighborhood and Butterfield Park is just steps away! Seller's will provide a year home warranty.
Property Specifics
| Single Family | |
| — | |
| Ranch | |
| 1962 | |
| Full | |
| — | |
| No | |
| 0.16 |
| Du Page | |
| — | |
| 0 / Not Applicable | |
| None | |
| Public | |
| Public Sewer | |
| 11063567 | |
| 0613211001 |
Nearby Schools
| NAME: | DISTRICT: | DISTANCE: | |
|---|---|---|---|
|
Grade School
Jefferson Elementary School |
205 | — | |
|
Middle School
Bryan Middle School |
205 | Not in DB | |
|
High School
York Community High School |
205 | Not in DB | |
Property History
| DATE: | EVENT: | PRICE: | SOURCE: |
|---|---|---|---|
| 21 Mar, 2019 | Sold | $507,500 | MRED MLS |
| 12 Feb, 2019 | Under contract | $525,000 | MRED MLS |
| 12 Nov, 2018 | Listed for sale | $525,000 | MRED MLS |
| 22 Jul, 2021 | Sold | $555,000 | MRED MLS |
| 25 Jun, 2021 | Under contract | $575,000 | MRED MLS |
| — | Last price change | $590,000 | MRED MLS |
| 23 Apr, 2021 | Listed for sale | $590,000 | MRED MLS |
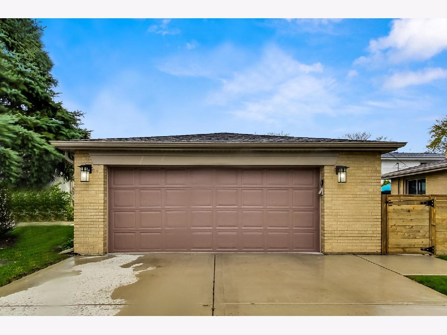
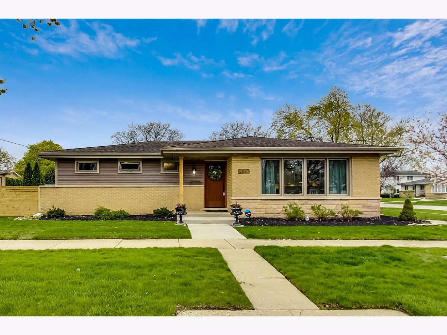
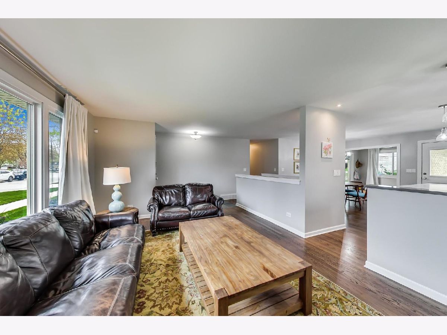
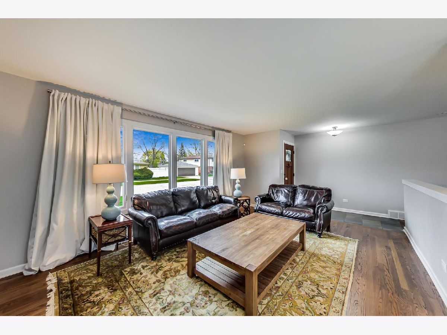
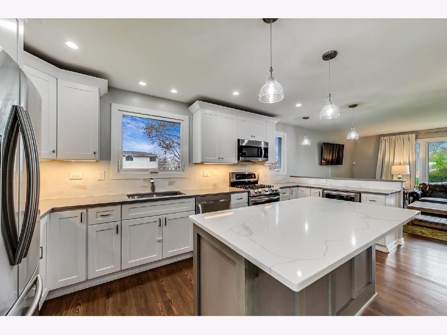
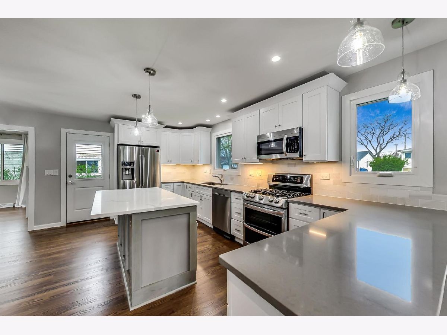
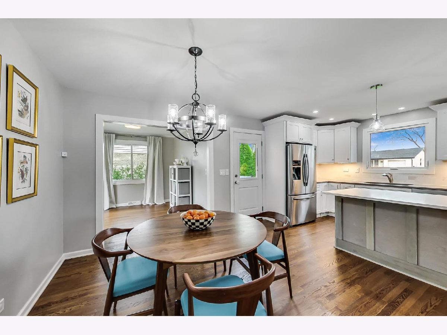
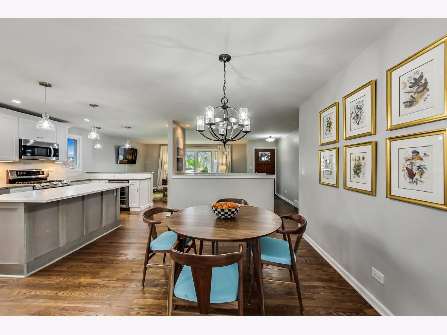
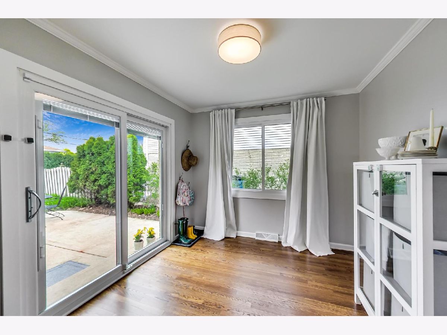
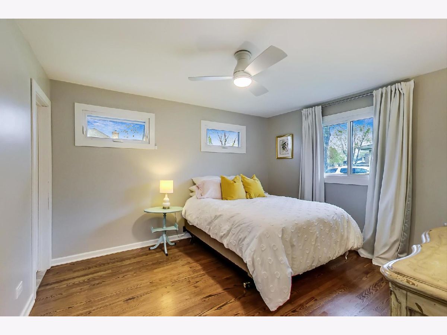
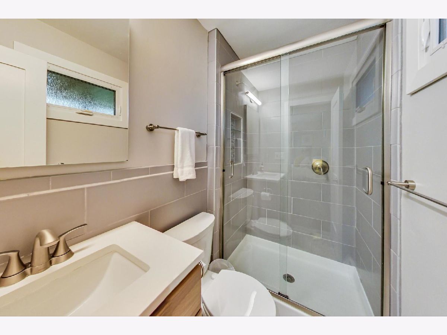
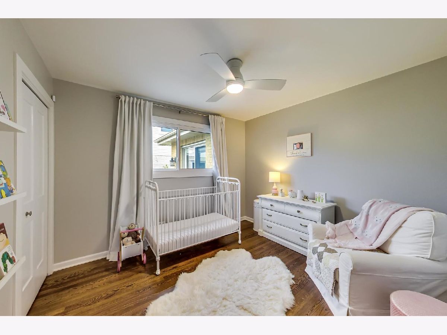
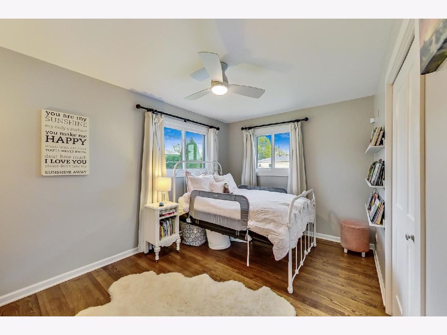
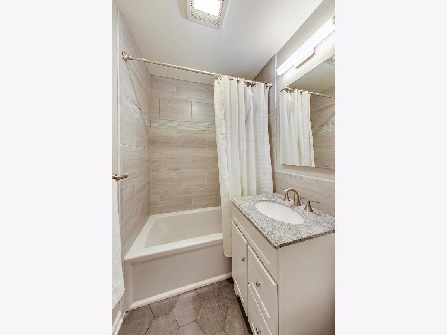
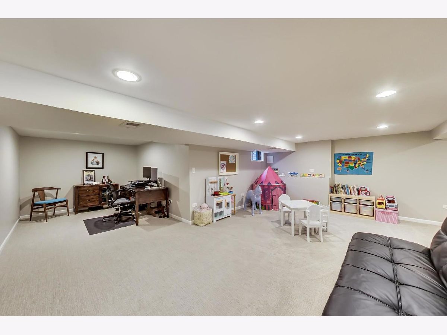
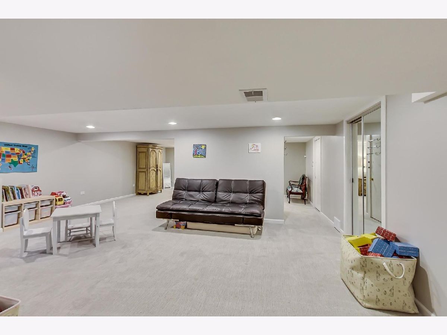
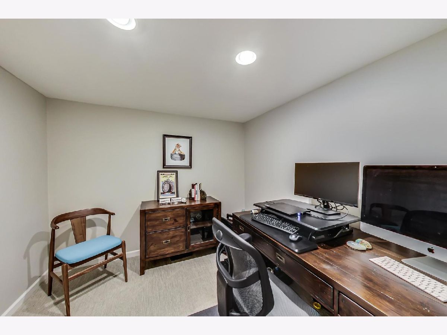
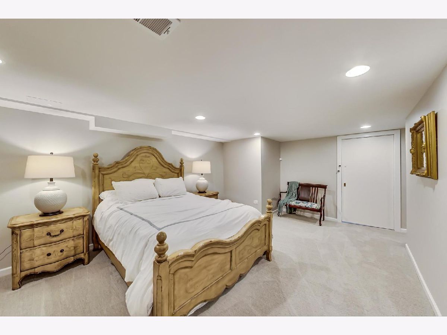
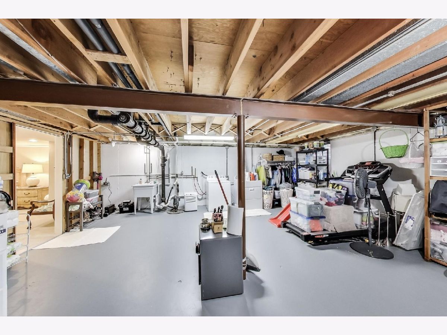
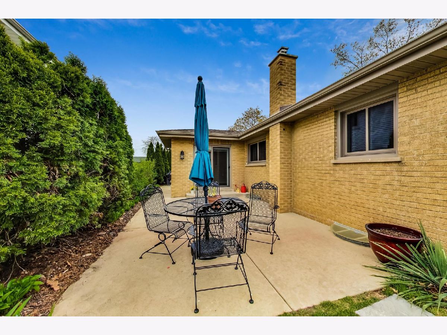
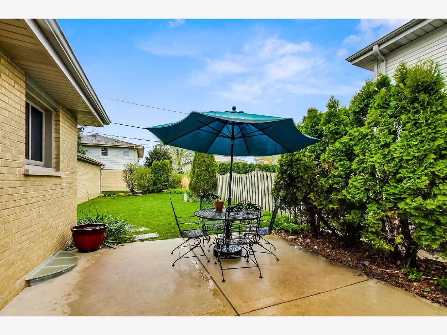
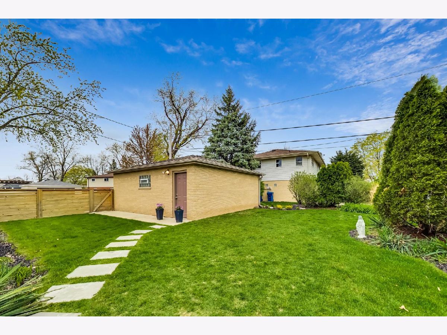
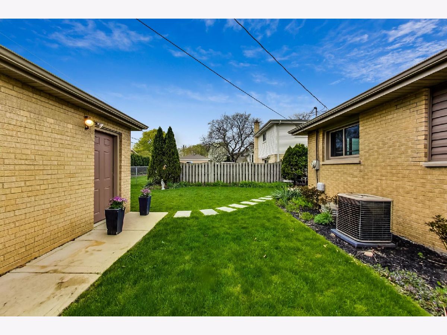
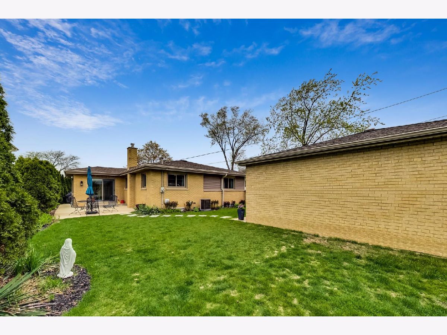
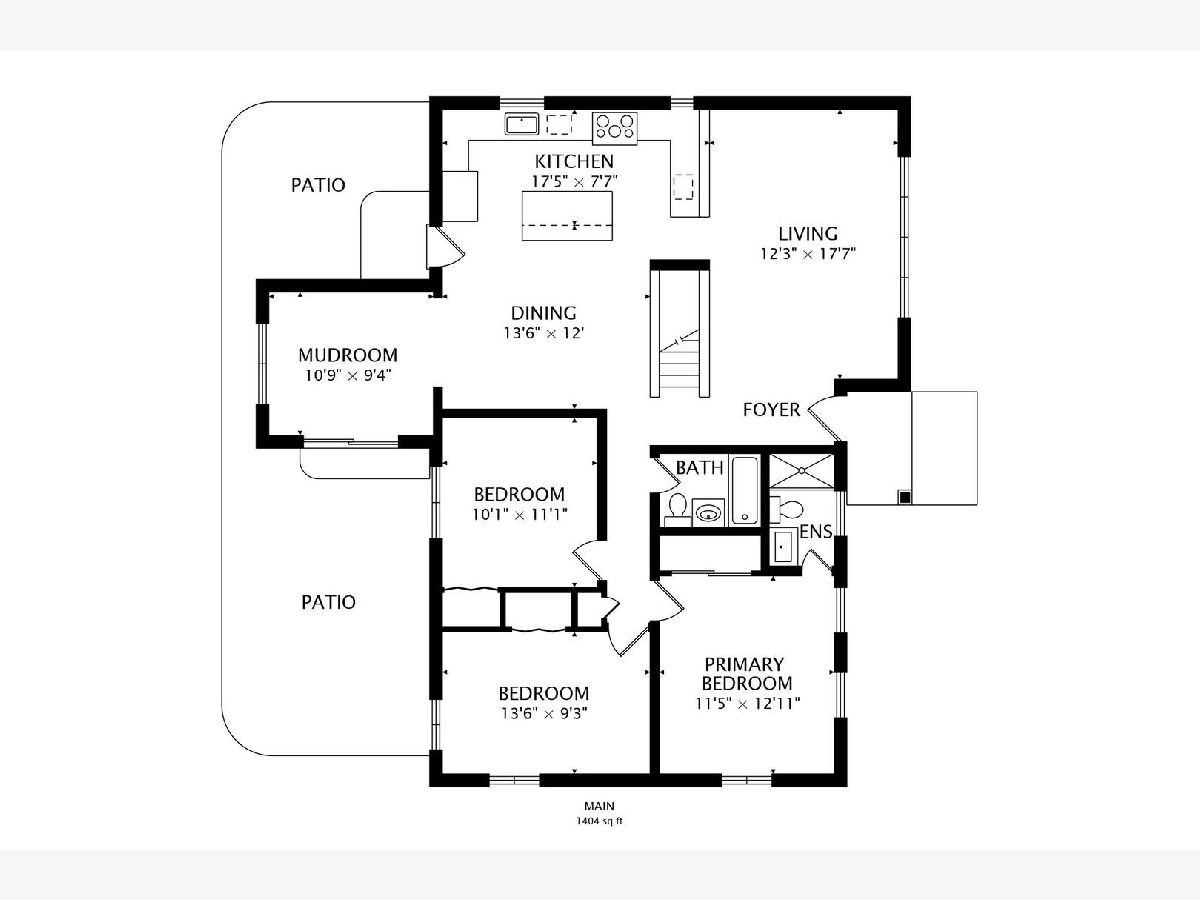
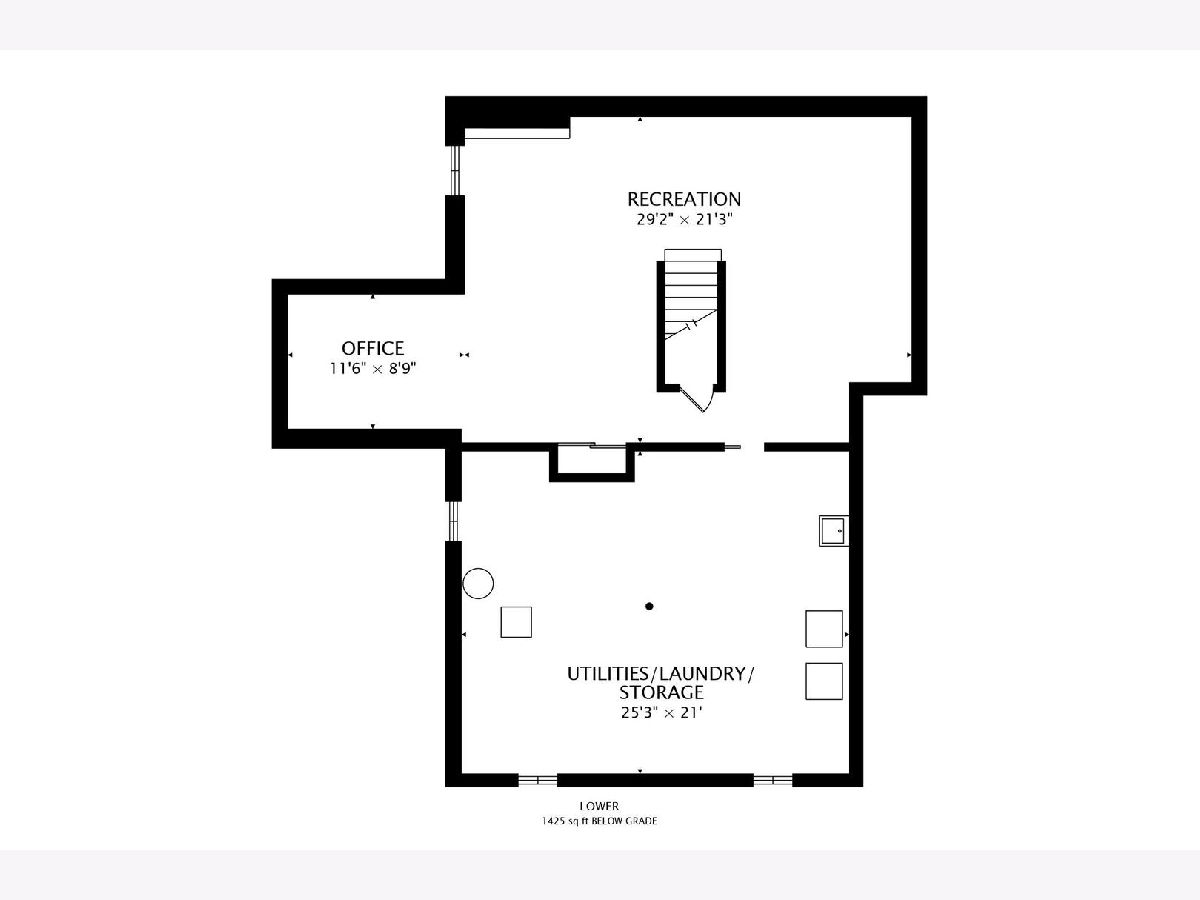
Room Specifics
Total Bedrooms: 3
Bedrooms Above Ground: 3
Bedrooms Below Ground: 0
Dimensions: —
Floor Type: Hardwood
Dimensions: —
Floor Type: Hardwood
Full Bathrooms: 2
Bathroom Amenities: —
Bathroom in Basement: 0
Rooms: Mud Room,Office,Utility Room-Lower Level,Recreation Room
Basement Description: Finished
Other Specifics
| 2.5 | |
| — | |
| Concrete | |
| Patio | |
| — | |
| 62X119 | |
| — | |
| Full | |
| Hardwood Floors, Open Floorplan | |
| Range, Microwave, Dishwasher, Refrigerator, Washer, Dryer, Stainless Steel Appliance(s), Wine Refrigerator | |
| Not in DB | |
| — | |
| — | |
| — | |
| — |
Tax History
| Year | Property Taxes |
|---|---|
| 2019 | $6,883 |
| 2021 | $6,380 |
Contact Agent
Nearby Similar Homes
Nearby Sold Comparables
Contact Agent
Listing Provided By
@properties

