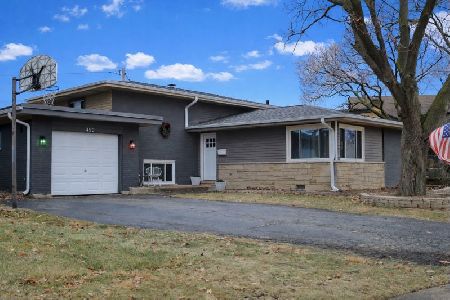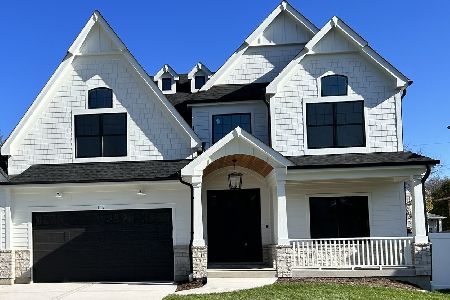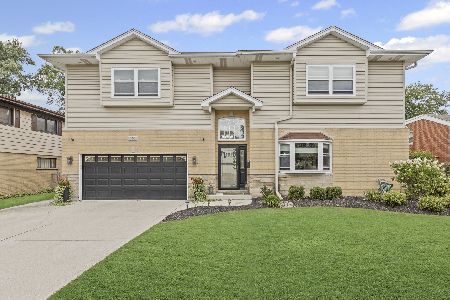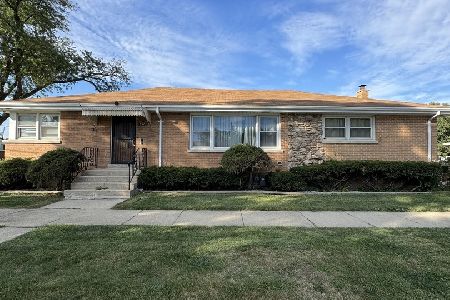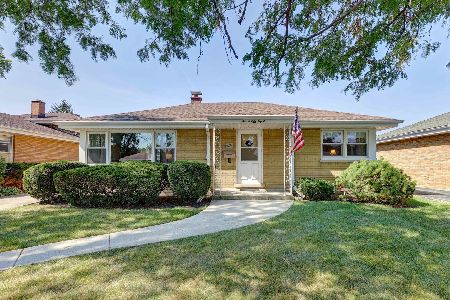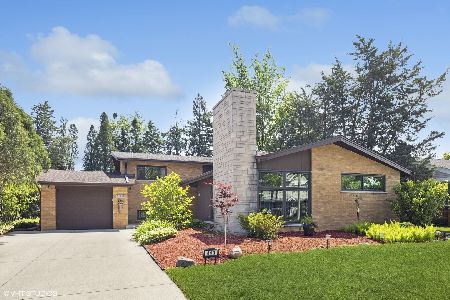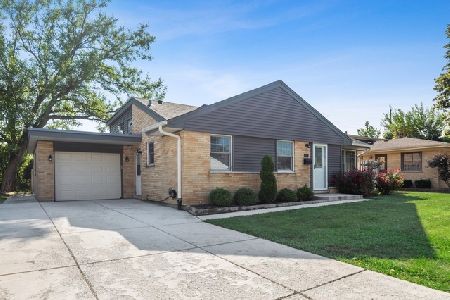440 Atwater Avenue, Elmhurst, Illinois 60126
$620,000
|
Sold
|
|
| Status: | Closed |
| Sqft: | 1,409 |
| Cost/Sqft: | $408 |
| Beds: | 3 |
| Baths: | 3 |
| Year Built: | 1956 |
| Property Taxes: | $8,970 |
| Days On Market: | 276 |
| Lot Size: | 0,19 |
Description
Stunning mid-century brick home offering 3 bedrooms, 2.5 bath in desirable Elmhurst. Tons of natural light, neutral decor and rich solid hardwood floors on main level and second floor. Living room with cozy brick fireplace and beautiful dining room create the perfect space for everyday living and entertaining. New lighting added throughout home with fixtures and recessed lighting (2023). Updated kitchen offers gorgeous custom cabinetry with 42" uppers, granite countertops, tons of prep space and opens to living room with counter seating. All bedrooms and main floor highlight brand new closet doors and trim work (2024). Two full baths updated and powder room for guests. Lower- level family room ideal for that secondary living space and 4th bedroom/office with front to back windows offers tons of natural light. This space is currently used as an office but with 2 small closets a bedroom, playroom or exercise room could be the future. The lower level also includes a large laundry room, 1/2 bath and crawlspace for all of those storage needs. Crawl space sealed and storage area added (2023). From the lower level access the private backyard with lush landscaping, mature trees, shed, and expansive patio for enjoying those summer days. Updates: radon mitigation system (2023), hot water heater (2022), whole house generator (2020), HVAC (2016), newer windows, newer soffits and gutter guards. Walk to Edison Elementary and Sandburg Middle school. Top rated York High School. Downtown Elmhurst with Metra Station, restaurants, shopping and parks. Easy access to highways! Welcome home! ***Multiple offers received. Highest and Best due Monday, 5/12/25 by 5 p.m.
Property Specifics
| Single Family | |
| — | |
| — | |
| 1956 | |
| — | |
| — | |
| No | |
| 0.19 |
| — | |
| Brynhaven | |
| 0 / Not Applicable | |
| — | |
| — | |
| — | |
| 12348038 | |
| 0601411002 |
Nearby Schools
| NAME: | DISTRICT: | DISTANCE: | |
|---|---|---|---|
|
Grade School
Edison Elementary School |
205 | — | |
|
Middle School
Sandburg Middle School |
205 | Not in DB | |
|
High School
York Community High School |
205 | Not in DB | |
Property History
| DATE: | EVENT: | PRICE: | SOURCE: |
|---|---|---|---|
| 31 May, 2016 | Sold | $424,000 | MRED MLS |
| 30 Apr, 2016 | Under contract | $429,000 | MRED MLS |
| 18 Apr, 2016 | Listed for sale | $429,000 | MRED MLS |
| 17 Jul, 2023 | Sold | $520,000 | MRED MLS |
| 29 May, 2023 | Under contract | $499,900 | MRED MLS |
| 26 May, 2023 | Listed for sale | $499,900 | MRED MLS |
| 11 Jun, 2025 | Sold | $620,000 | MRED MLS |
| 13 May, 2025 | Under contract | $575,000 | MRED MLS |
| 7 May, 2025 | Listed for sale | $575,000 | MRED MLS |
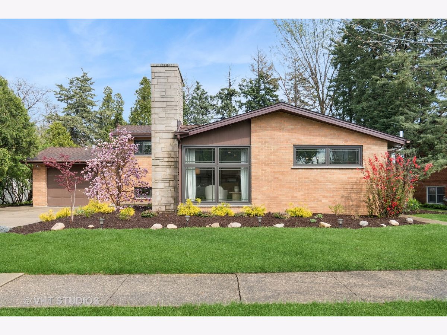
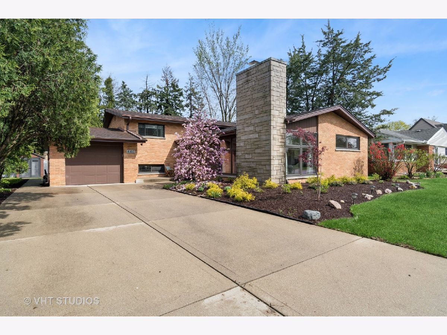
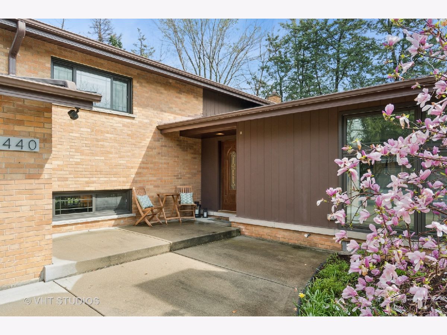
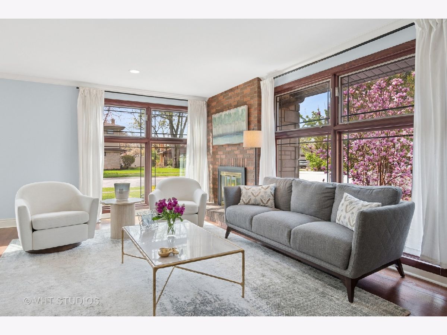
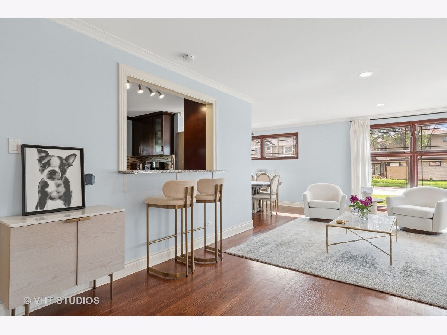
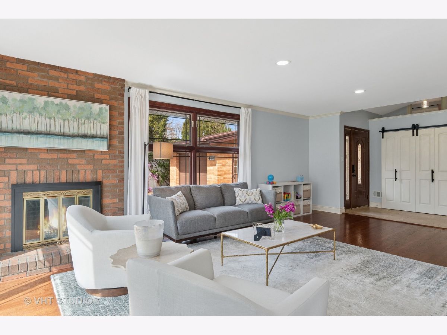
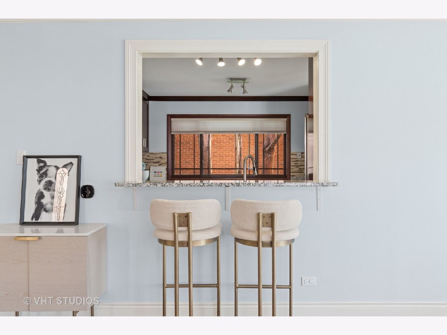
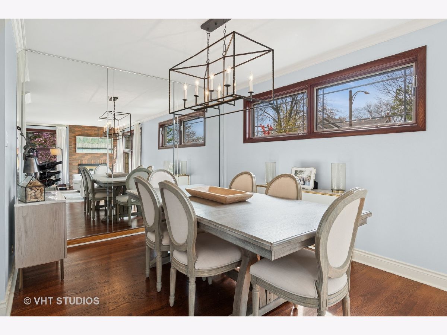
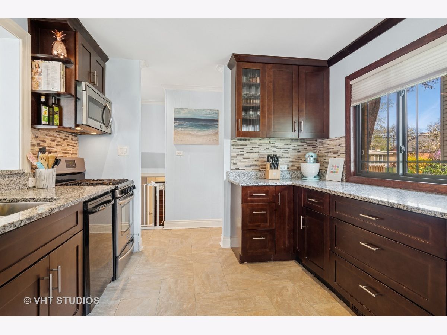
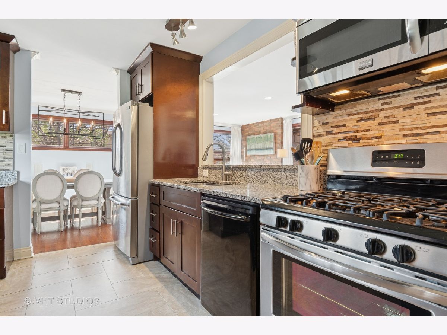

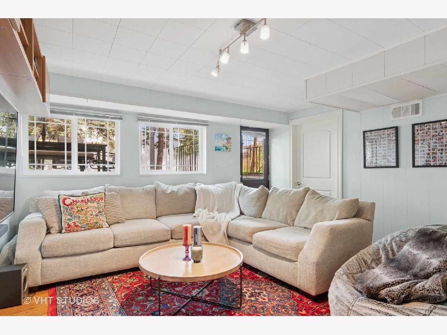
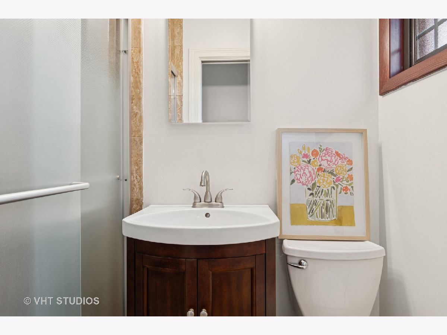
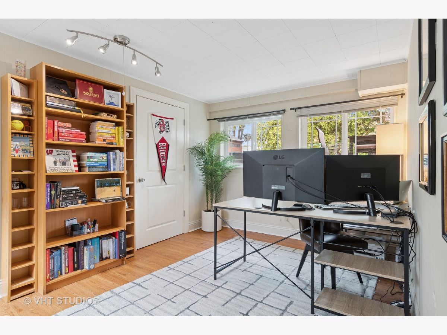
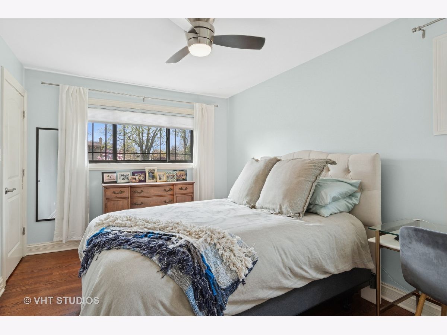
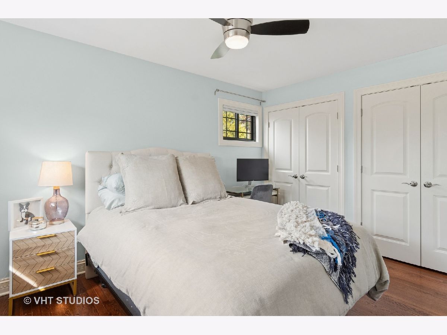
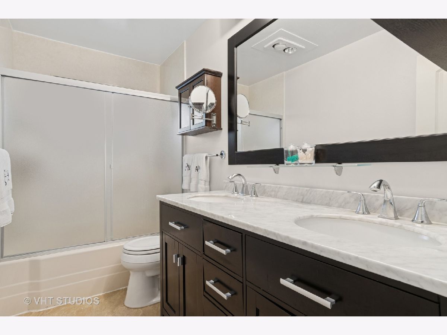
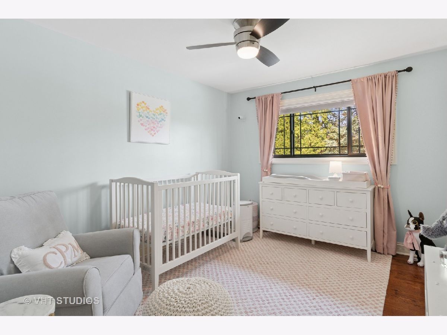
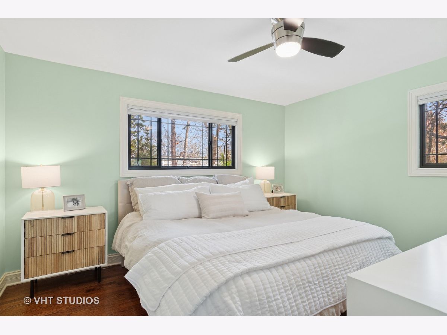
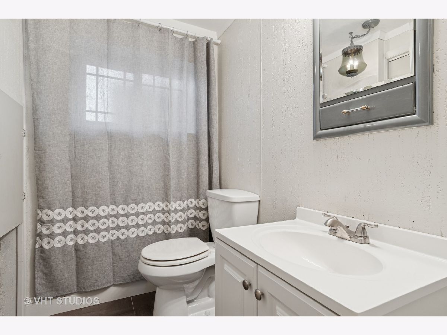
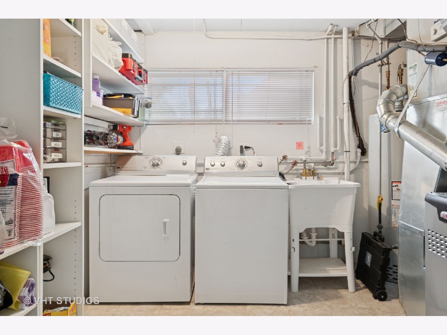
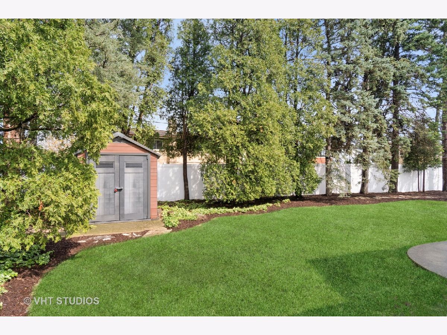
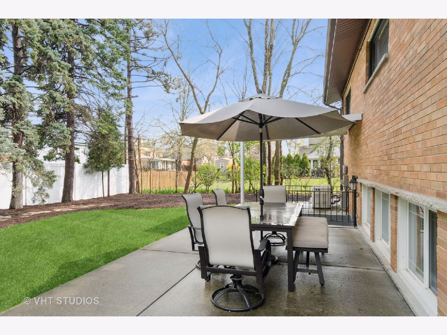
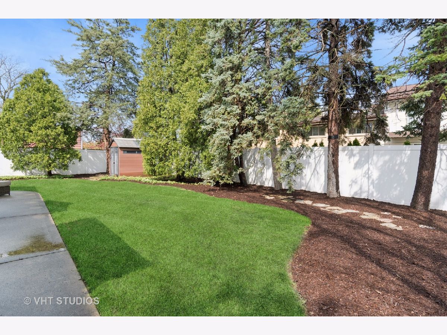
Room Specifics
Total Bedrooms: 4
Bedrooms Above Ground: 3
Bedrooms Below Ground: 1
Dimensions: —
Floor Type: —
Dimensions: —
Floor Type: —
Dimensions: —
Floor Type: —
Full Bathrooms: 3
Bathroom Amenities: Double Sink
Bathroom in Basement: 1
Rooms: —
Basement Description: —
Other Specifics
| 1.5 | |
| — | |
| — | |
| — | |
| — | |
| 68X113X80X115 | |
| Unfinished | |
| — | |
| — | |
| — | |
| Not in DB | |
| — | |
| — | |
| — | |
| — |
Tax History
| Year | Property Taxes |
|---|---|
| 2016 | $7,281 |
| 2023 | $8,716 |
| 2025 | $8,970 |
Contact Agent
Nearby Similar Homes
Nearby Sold Comparables
Contact Agent
Listing Provided By
Baird & Warner

