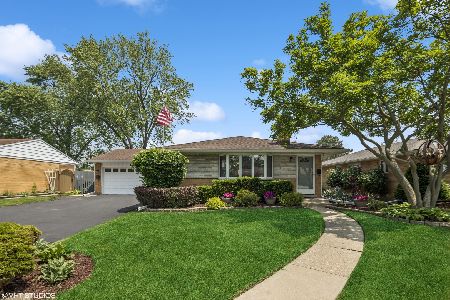440 Berkshire Lane, Des Plaines, Illinois 60016
$400,000
|
Sold
|
|
| Status: | Closed |
| Sqft: | 1,554 |
| Cost/Sqft: | $280 |
| Beds: | 4 |
| Baths: | 3 |
| Year Built: | 1960 |
| Property Taxes: | $10,436 |
| Days On Market: | 1553 |
| Lot Size: | 0,23 |
Description
WELCOME TO YOUR DREAM HOME! This charming, well maintained 4 bedroom, 3 bathroom, with finished basement and 2 car garage home is situated on beautifully landscaped, corner lot, on a quiet, tree-lined street. After entering inside, this home welcomes You with a large window that lets in tons of natural sunlight, beautiful hardwood flooring throughout the entire main level will lead You to an open layout that comes around the lovely living room and runs into the dining room, the kitchen with Stainless Steel appliances and granite countertops are just the beginning of what this home has to offer. The eating area is taking you to the patio to enjoy outdoor time with your family and friends in this big, private, fully fenced backyard. Very convenient access to parks, schools, restaurants, shopping and more...YOU MUST SEE!!! DON'T MISS OUT ON THIS BEAUTIFUL, MOVE-IN READY HOME!!! SHOW and SELL!!!
Property Specifics
| Single Family | |
| — | |
| — | |
| 1960 | |
| — | |
| — | |
| No | |
| 0.23 |
| Cook | |
| — | |
| — / Not Applicable | |
| — | |
| — | |
| — | |
| 11249753 | |
| 09072080380000 |
Property History
| DATE: | EVENT: | PRICE: | SOURCE: |
|---|---|---|---|
| 30 Oct, 2012 | Sold | $258,000 | MRED MLS |
| 13 Sep, 2012 | Under contract | $289,900 | MRED MLS |
| — | Last price change | $299,900 | MRED MLS |
| 14 Jul, 2012 | Listed for sale | $299,900 | MRED MLS |
| 30 Nov, 2021 | Sold | $400,000 | MRED MLS |
| 25 Oct, 2021 | Under contract | $435,000 | MRED MLS |
| 19 Oct, 2021 | Listed for sale | $435,000 | MRED MLS |
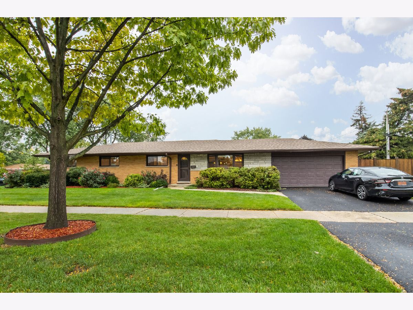
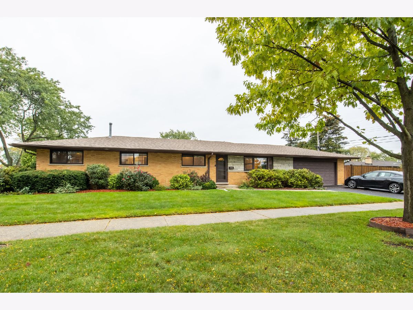
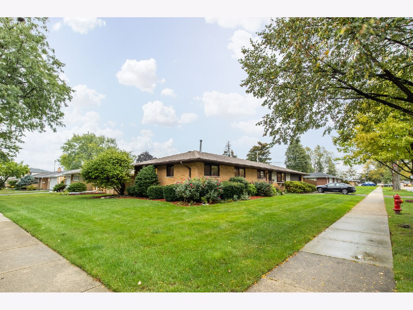
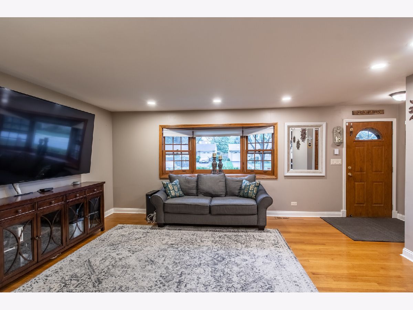
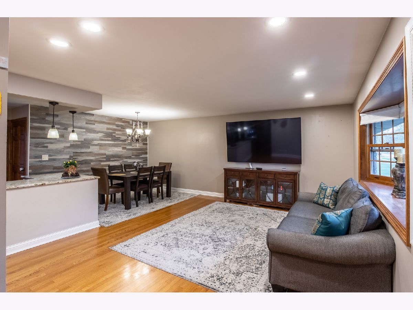
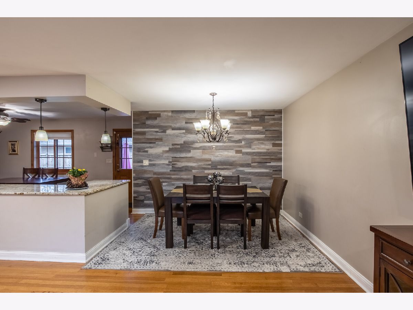
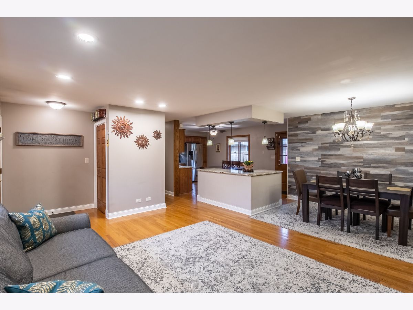
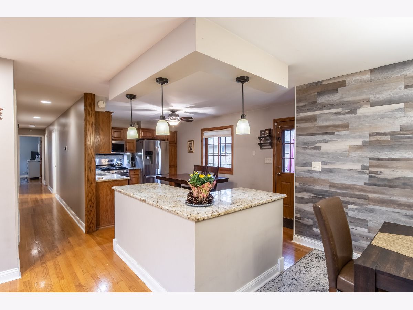
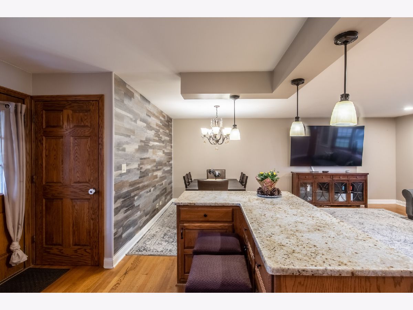
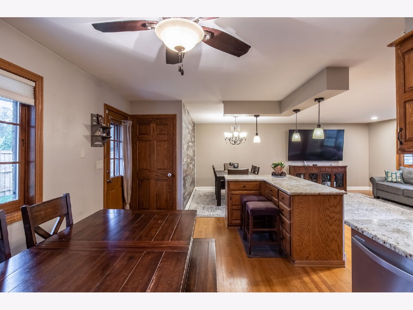
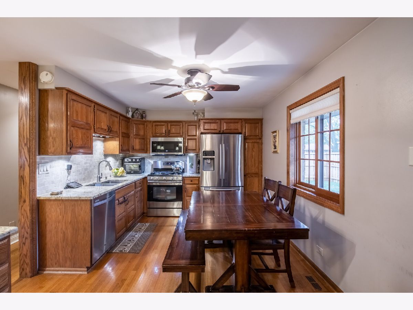
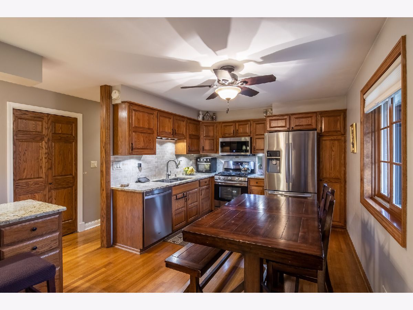
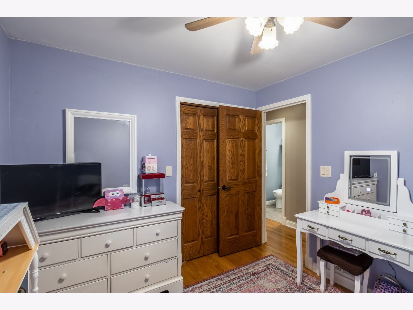
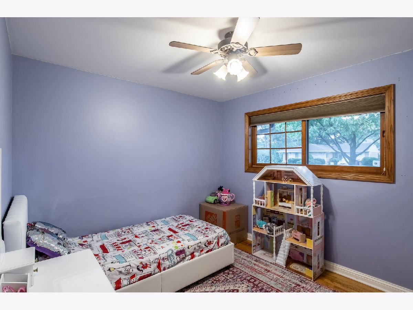
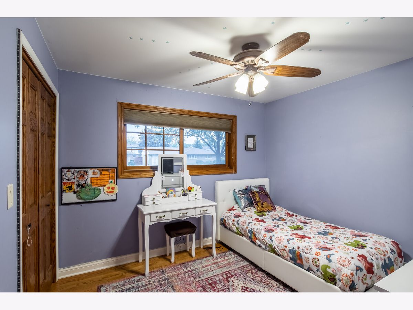
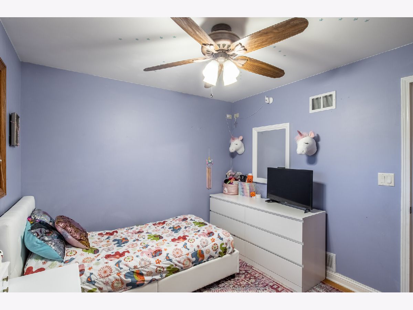
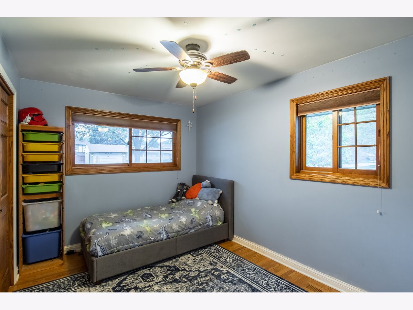
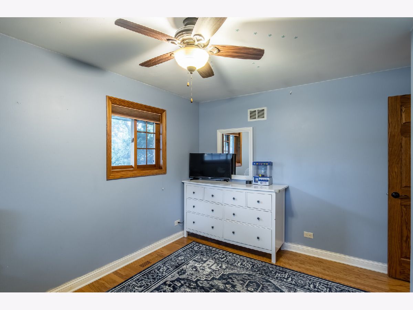
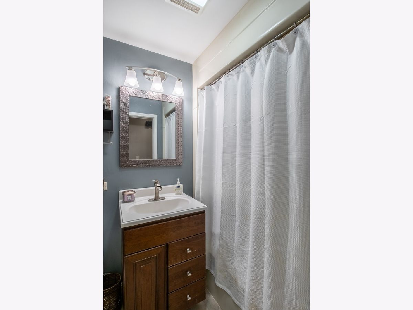
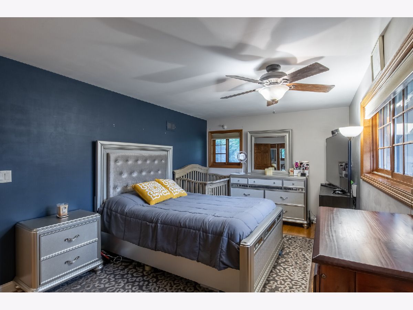
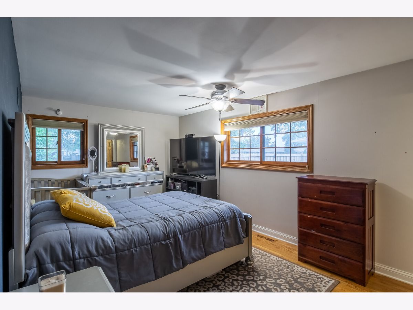
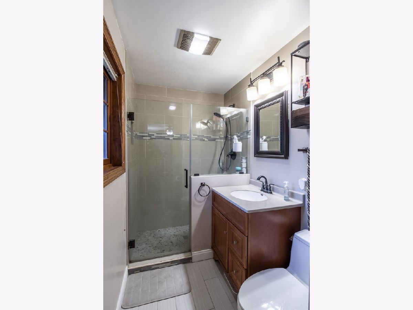
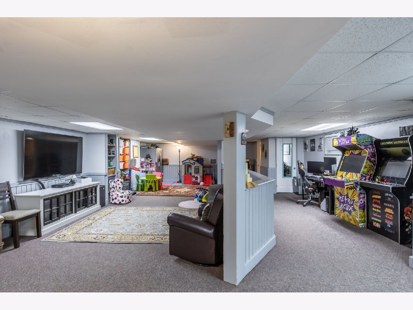
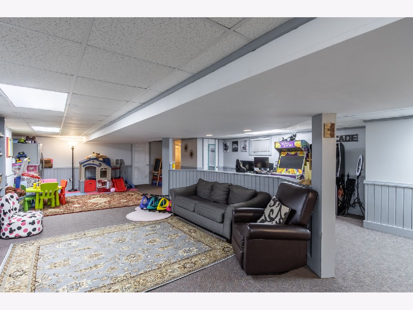
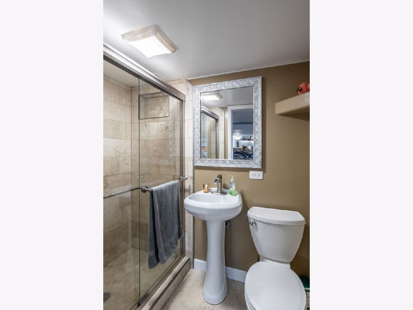
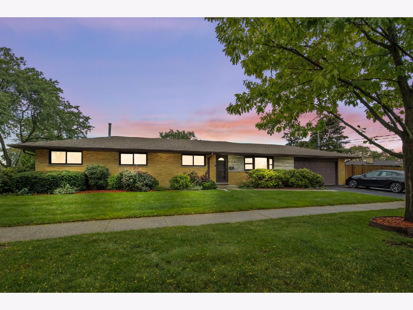
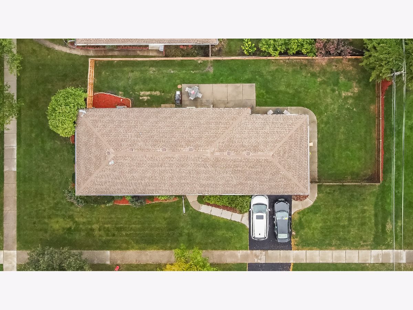
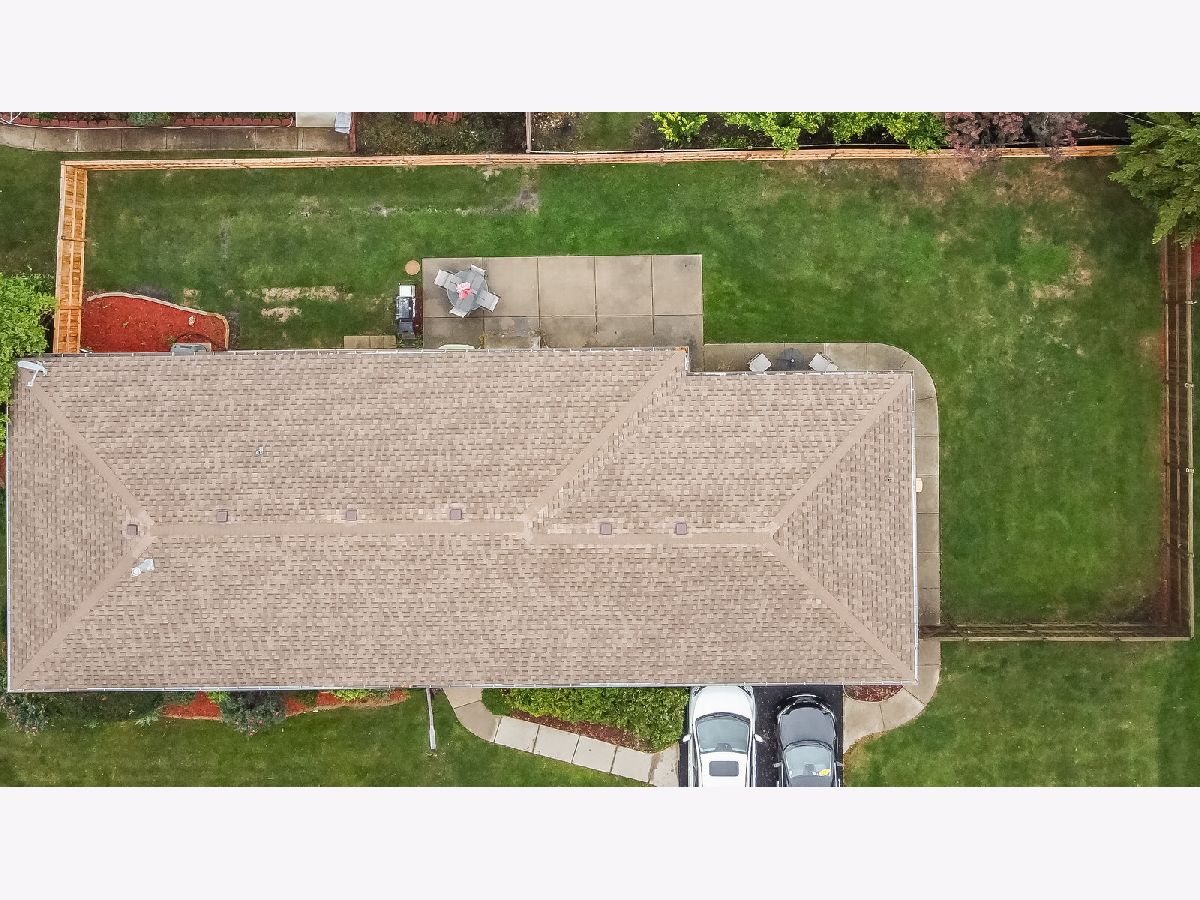
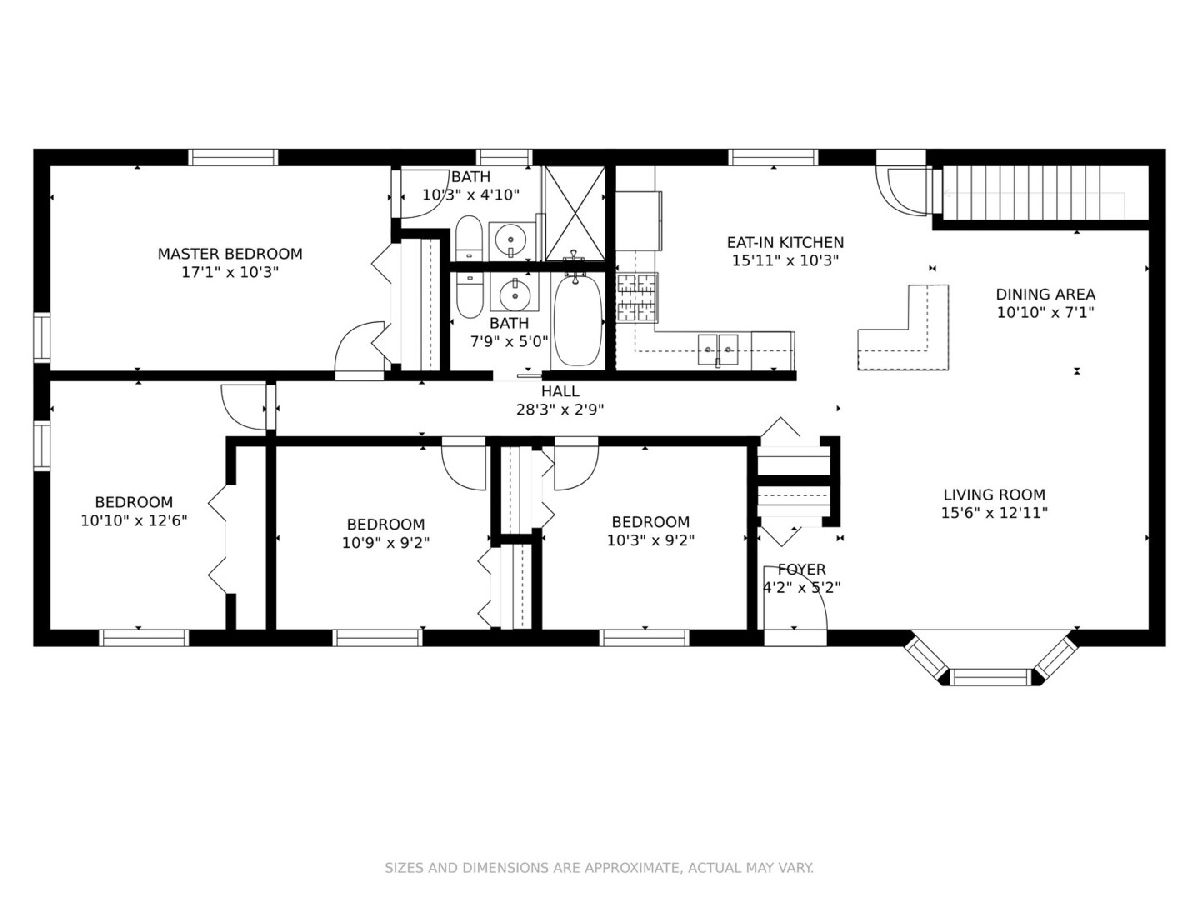
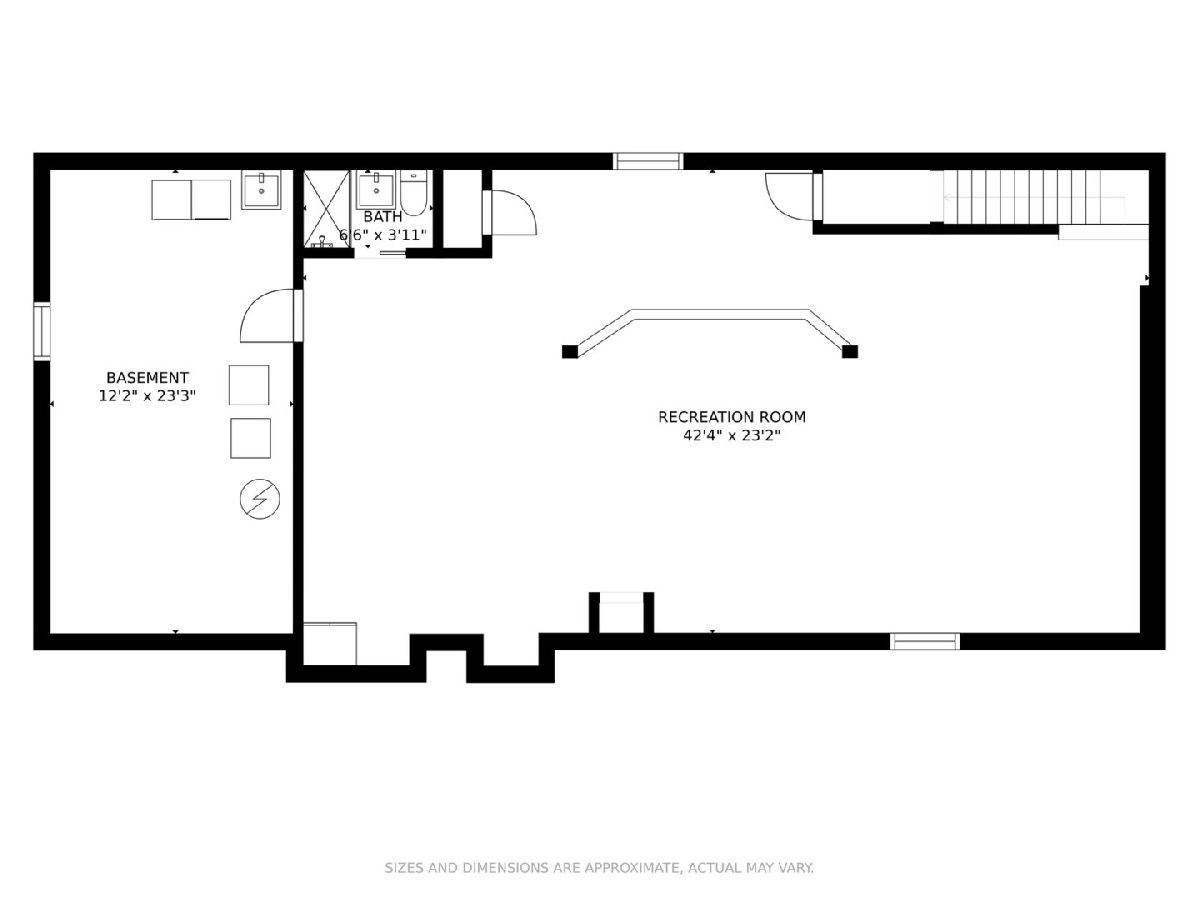
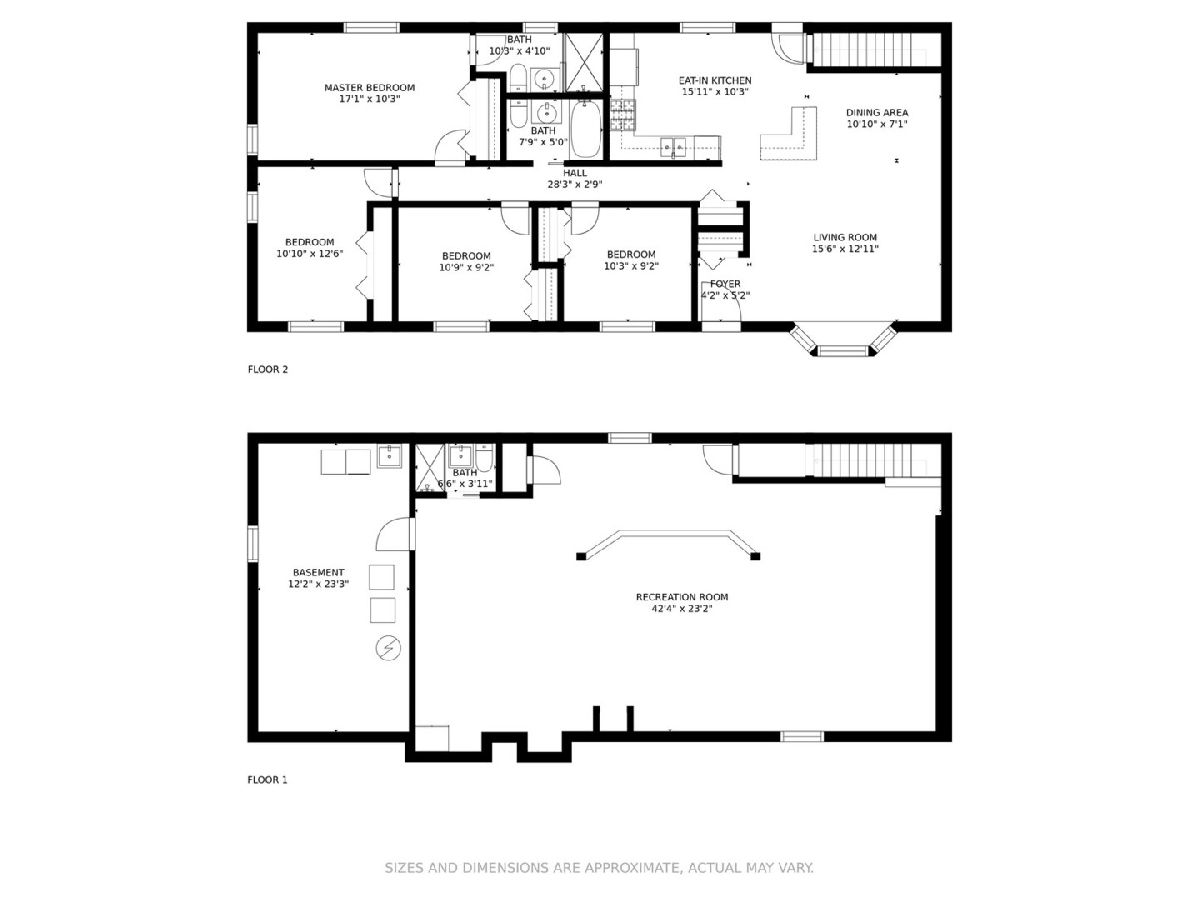
Room Specifics
Total Bedrooms: 4
Bedrooms Above Ground: 4
Bedrooms Below Ground: 0
Dimensions: —
Floor Type: —
Dimensions: —
Floor Type: —
Dimensions: —
Floor Type: —
Full Bathrooms: 3
Bathroom Amenities: —
Bathroom in Basement: 1
Rooms: —
Basement Description: —
Other Specifics
| 2 | |
| — | |
| — | |
| — | |
| — | |
| 72X137 | |
| — | |
| — | |
| — | |
| — | |
| Not in DB | |
| — | |
| — | |
| — | |
| — |
Tax History
| Year | Property Taxes |
|---|---|
| 2012 | $6,303 |
| 2021 | $10,436 |
Contact Agent
Nearby Similar Homes
Nearby Sold Comparables
Contact Agent
Listing Provided By
HomeSmart Connect LLC








