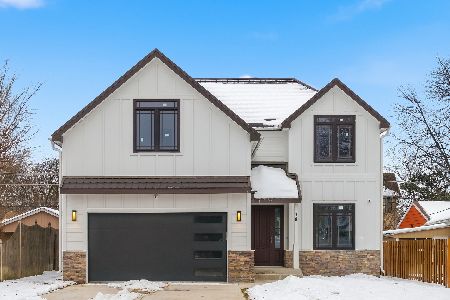440 Branch Road, Glenview, Illinois 60025
$495,000
|
Sold
|
|
| Status: | Closed |
| Sqft: | 0 |
| Cost/Sqft: | — |
| Beds: | 3 |
| Baths: | 3 |
| Year Built: | 1968 |
| Property Taxes: | $8,770 |
| Days On Market: | 3764 |
| Lot Size: | 0,72 |
Description
Custom brick ranch on nearly 3/4 acre in desirable Golf Acres. The inviting entry steps down to a lovely large living room adjacent the screened porch and overlooking the property. A separate dining room has built in cabinetry and views of the property. The spacious kitchen features a large island, custom cabinets, a great breakfast area at one end and a laundry room at the other. The family room has a beam ceiling, hardwood floors, built in bookcases,a wet bar and a a beautiful fireplace with a stone surround. The master bedroom has a dressing area, separate bath, abundant closets and great views. The two other bedrooms are spacious and bright with large closets. The large basement has great potential to be a fabulous finished space. This home was built by a well known builder and features plaster walls, Pella windows, six panel wood doors and a circular drive.. It is being sold "as is " and just waiting for a new owner.
Property Specifics
| Single Family | |
| — | |
| Ranch | |
| 1968 | |
| Partial | |
| RANCH | |
| No | |
| 0.72 |
| Cook | |
| Golf Acres | |
| 0 / Not Applicable | |
| None | |
| Lake Michigan | |
| Public Sewer | |
| 09051694 | |
| 10073150040000 |
Nearby Schools
| NAME: | DISTRICT: | DISTANCE: | |
|---|---|---|---|
|
Grade School
Lyon Elementary School |
34 | — | |
|
Middle School
Springman Middle School |
34 | Not in DB | |
|
High School
Glenbrook South High School |
225 | Not in DB | |
|
Alternate Elementary School
Pleasant Ridge Elementary School |
— | Not in DB | |
Property History
| DATE: | EVENT: | PRICE: | SOURCE: |
|---|---|---|---|
| 4 Jan, 2016 | Sold | $495,000 | MRED MLS |
| 28 Nov, 2015 | Under contract | $545,000 | MRED MLS |
| — | Last price change | $565,000 | MRED MLS |
| 30 Sep, 2015 | Listed for sale | $595,000 | MRED MLS |
Room Specifics
Total Bedrooms: 3
Bedrooms Above Ground: 3
Bedrooms Below Ground: 0
Dimensions: —
Floor Type: Carpet
Dimensions: —
Floor Type: Carpet
Full Bathrooms: 3
Bathroom Amenities: Separate Shower,Double Sink
Bathroom in Basement: 0
Rooms: Breakfast Room,Foyer,Screened Porch
Basement Description: Unfinished
Other Specifics
| 2 | |
| Concrete Perimeter | |
| Asphalt,Circular | |
| Porch Screened | |
| Landscaped,Wooded | |
| 88.40X44.11X234.78X110.96X | |
| Unfinished | |
| Full | |
| Vaulted/Cathedral Ceilings, Bar-Wet, Hardwood Floors, First Floor Bedroom, First Floor Laundry, First Floor Full Bath | |
| Double Oven, Range, Microwave, Refrigerator, Washer, Dryer | |
| Not in DB | |
| Street Lights, Street Paved | |
| — | |
| — | |
| Wood Burning |
Tax History
| Year | Property Taxes |
|---|---|
| 2016 | $8,770 |
Contact Agent
Nearby Similar Homes
Nearby Sold Comparables
Contact Agent
Listing Provided By
Coldwell Banker Residential







