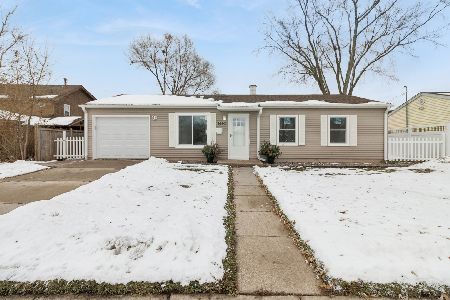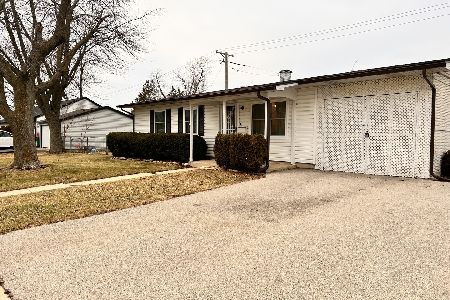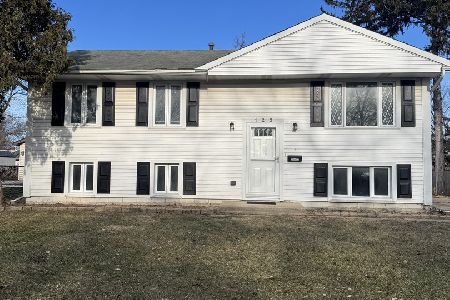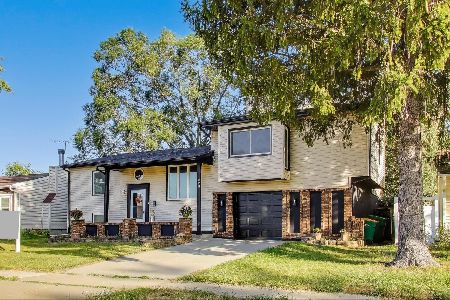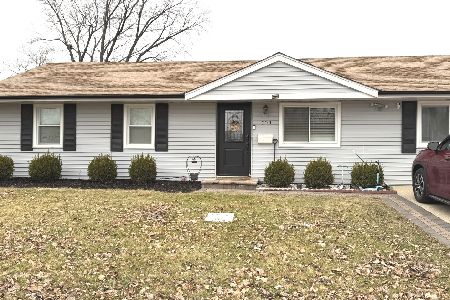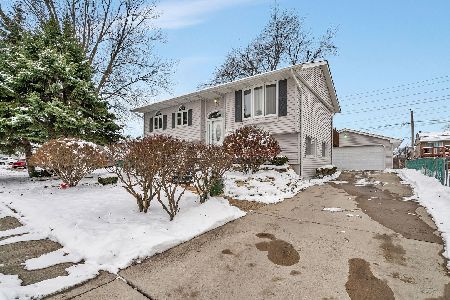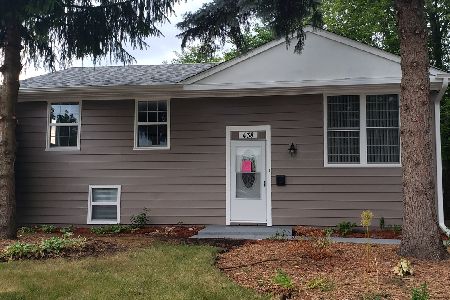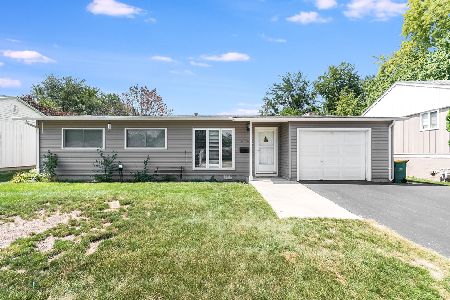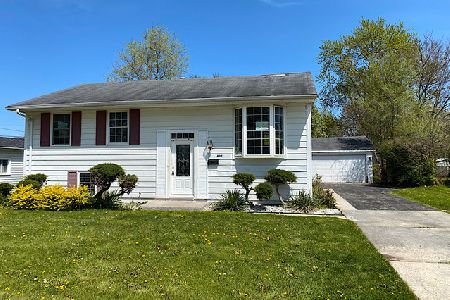440 Camden Avenue, Romeoville, Illinois 60446
$150,000
|
Sold
|
|
| Status: | Closed |
| Sqft: | 1,232 |
| Cost/Sqft: | $122 |
| Beds: | 3 |
| Baths: | 1 |
| Year Built: | 1961 |
| Property Taxes: | $3,194 |
| Days On Market: | 2475 |
| Lot Size: | 0,16 |
Description
Spacious Romeoville Ranch with large Family room addition is filled with possibilities! This "As-Is" estate sale home has been well cared for with many big ticket items replaced in the last few years. A sun-filled screen porch welcomes you in and protects from the elements. A true open floor plan has separate Living room, Dining area and walk-thru Kitchen open on both sides to living areas. Beautiful Glass pane French doors lead into a huge family room addition at the back of the home with its own gas heater, sliding door to big deck, fully fenced yard and 2 storage sheds. Attached garage leads into a room size walk-in pantry that could be converted into a Laundry/mudroom or another bath. Three bedrooms and a Full Bath with a newer tub surround. Several hall closets for extra storage. Home has so much potential! It is move-in ready, can quick close - Just waiting for your new decorating touch!
Property Specifics
| Single Family | |
| — | |
| Ranch | |
| 1961 | |
| None | |
| — | |
| No | |
| 0.16 |
| Will | |
| Hampton Park | |
| 0 / Not Applicable | |
| None | |
| Public | |
| Public Sewer | |
| 10336240 | |
| 1202343010230000 |
Nearby Schools
| NAME: | DISTRICT: | DISTANCE: | |
|---|---|---|---|
|
Grade School
Robert C Hill Elementary School |
365U | — | |
|
Middle School
A Vito Martinez Middle School |
365U | Not in DB | |
|
High School
Romeoville High School |
365U | Not in DB | |
Property History
| DATE: | EVENT: | PRICE: | SOURCE: |
|---|---|---|---|
| 24 May, 2019 | Sold | $150,000 | MRED MLS |
| 15 Apr, 2019 | Under contract | $150,000 | MRED MLS |
| 11 Apr, 2019 | Listed for sale | $150,000 | MRED MLS |
Room Specifics
Total Bedrooms: 3
Bedrooms Above Ground: 3
Bedrooms Below Ground: 0
Dimensions: —
Floor Type: Parquet
Dimensions: —
Floor Type: Parquet
Full Bathrooms: 1
Bathroom Amenities: —
Bathroom in Basement: 0
Rooms: Eating Area,Pantry,Screened Porch
Basement Description: Crawl
Other Specifics
| 1 | |
| — | |
| Concrete | |
| Deck | |
| Fenced Yard | |
| 69 X 106 X 62 X 106 | |
| — | |
| None | |
| — | |
| Range, Microwave, Refrigerator, Washer, Dryer | |
| Not in DB | |
| Sidewalks, Street Lights, Street Paved | |
| — | |
| — | |
| — |
Tax History
| Year | Property Taxes |
|---|---|
| 2019 | $3,194 |
Contact Agent
Nearby Similar Homes
Nearby Sold Comparables
Contact Agent
Listing Provided By
Berkshire Hathaway HomeServices KoenigRubloff

