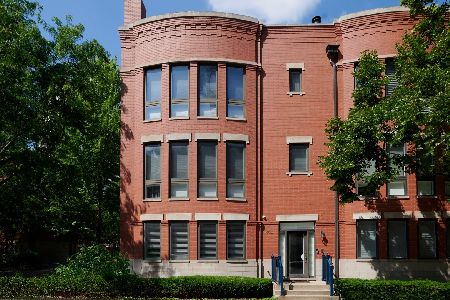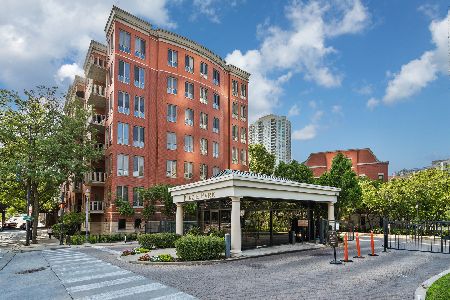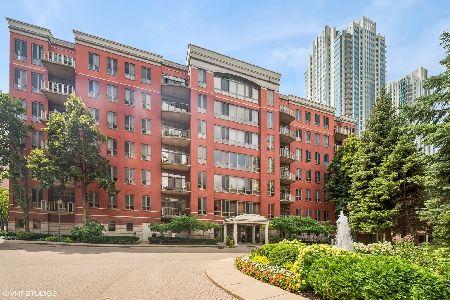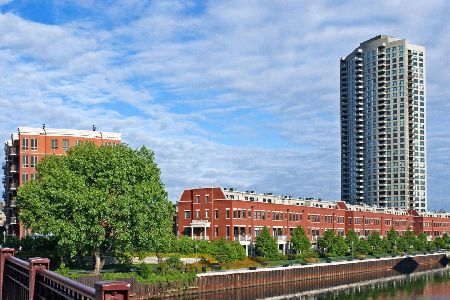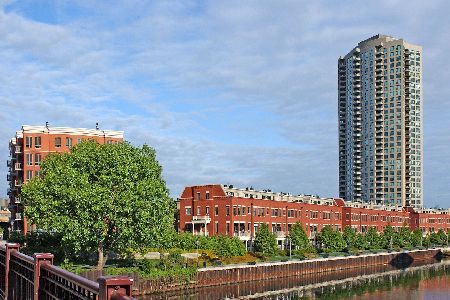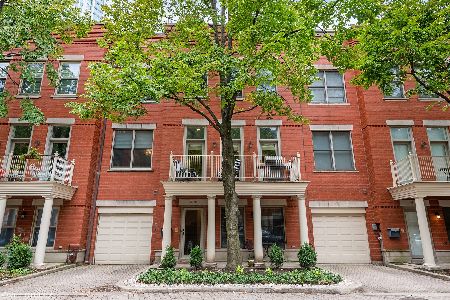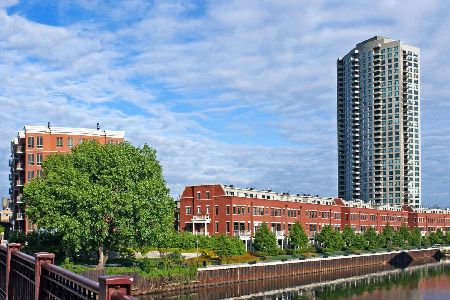440 Clinton Street, West Town, Chicago, Illinois 60654
$938,000
|
Sold
|
|
| Status: | Closed |
| Sqft: | 2,350 |
| Cost/Sqft: | $419 |
| Beds: | 4 |
| Baths: | 3 |
| Year Built: | 2000 |
| Property Taxes: | $13,541 |
| Days On Market: | 3365 |
| Lot Size: | 0,00 |
Description
Extremely rare 4 bedroom townhome in Kinzie Park's gated urban community. The extended fourth floor provides for the additional bedroom as well as den/office space. This pristine home has a renovated kitchen and many upgraded finishes throughout. The treetop balcony provides beautiful outdoor grilling space plus seating area adjacent to the kitchen and living room. The rooftop deck with gorgeous skyline views to the south and east works seamlessly with the fourth floor rooms. The ample garage offers generous space for a larger vehicle plus storage options and a tandem parking pad accommodates a second car. Stellar amenities are standard at Kinzie Park including 24 hour gate attendant, free guest parking, immaculate landscaped grounds, pool, health club, on site management and party/meeting room available for events.
Property Specifics
| Condos/Townhomes | |
| 4 | |
| — | |
| 2000 | |
| None | |
| — | |
| No | |
| — |
| Cook | |
| — | |
| 689 / Monthly | |
| Insurance,Security,Doorman,TV/Cable,Exercise Facilities,Pool,Exterior Maintenance,Lawn Care,Scavenger,Snow Removal | |
| Lake Michigan | |
| Public Sewer | |
| 09283786 | |
| 17091120290000 |
Property History
| DATE: | EVENT: | PRICE: | SOURCE: |
|---|---|---|---|
| 20 Jun, 2008 | Sold | $765,000 | MRED MLS |
| 14 Apr, 2008 | Under contract | $819,000 | MRED MLS |
| 5 Mar, 2008 | Listed for sale | $819,000 | MRED MLS |
| 1 Nov, 2016 | Sold | $938,000 | MRED MLS |
| 22 Sep, 2016 | Under contract | $985,000 | MRED MLS |
| 12 Jul, 2016 | Listed for sale | $985,000 | MRED MLS |
| 17 Nov, 2023 | Sold | $955,000 | MRED MLS |
| 21 Oct, 2023 | Under contract | $975,000 | MRED MLS |
| 30 Sep, 2023 | Listed for sale | $975,000 | MRED MLS |
Room Specifics
Total Bedrooms: 4
Bedrooms Above Ground: 4
Bedrooms Below Ground: 0
Dimensions: —
Floor Type: Hardwood
Dimensions: —
Floor Type: Hardwood
Dimensions: —
Floor Type: Ceramic Tile
Full Bathrooms: 3
Bathroom Amenities: Separate Shower
Bathroom in Basement: 0
Rooms: Foyer
Basement Description: None
Other Specifics
| 1 | |
| — | |
| Concrete | |
| Balcony, Deck, Storms/Screens | |
| — | |
| COMMON | |
| — | |
| Full | |
| Hardwood Floors, Laundry Hook-Up in Unit, Storage | |
| Range, Microwave, Dishwasher, Refrigerator, Washer, Dryer, Disposal | |
| Not in DB | |
| — | |
| — | |
| Bike Room/Bike Trails, Door Person, Exercise Room, Health Club, On Site Manager/Engineer, Party Room, Pool, Receiving Room, Security Door Lock(s), Valet/Cleaner | |
| Gas Log |
Tax History
| Year | Property Taxes |
|---|---|
| 2008 | $7,400 |
| 2016 | $13,541 |
| 2023 | $18,488 |
Contact Agent
Nearby Similar Homes
Nearby Sold Comparables
Contact Agent
Listing Provided By
Berkshire Hathaway HomeServices KoenigRubloff

