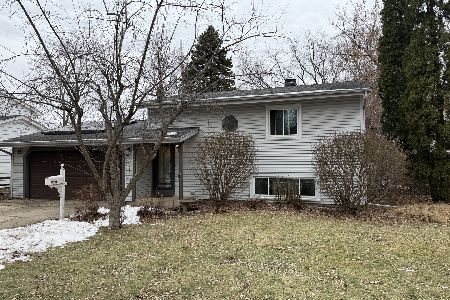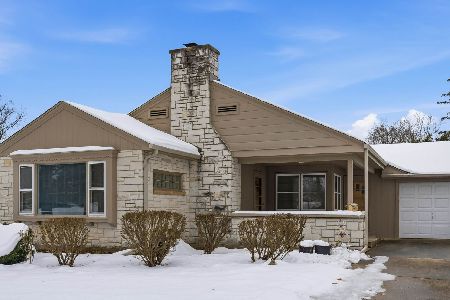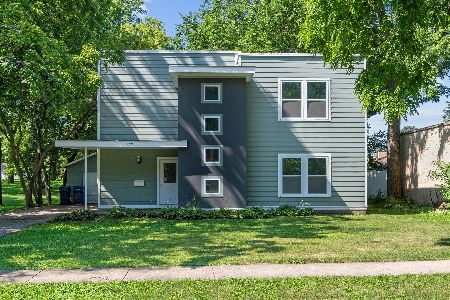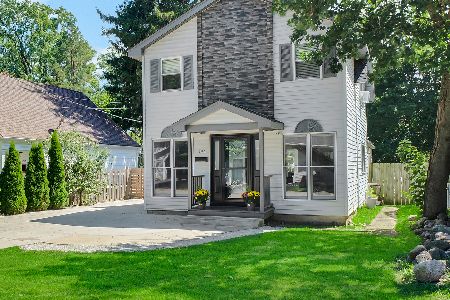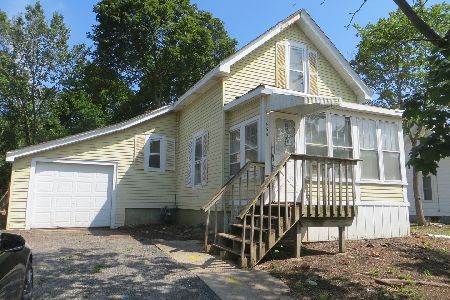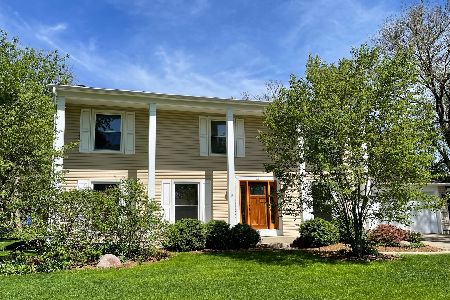440 Crystal Lake Avenue, Crystal Lake, Illinois 60014
$218,000
|
Sold
|
|
| Status: | Closed |
| Sqft: | 1,131 |
| Cost/Sqft: | $199 |
| Beds: | 4 |
| Baths: | 3 |
| Year Built: | 1940 |
| Property Taxes: | $4,626 |
| Days On Market: | 2447 |
| Lot Size: | 0,20 |
Description
Adorable 4 bedroom home with upgrades galore! Enjoy family time in your Living Room with wood burning fireplace and tons of natural light. Updated kitchen is well appointed with newer cabinets, granite countertops, stainless appliances, and walk-in pantry! Dining space has new built-in bench seating. Rare first floor master suite with private bathroom or use as an in-law suite. 3 additional bedrooms and updated bath on second floor. Basement was recently finished with a rec room and new bathroom ~ Perfect space for entertaining guests! Enjoy your fully fenced yard with patio during these warmer months! Newly painted throughout, refinished hardwood floors, most windows just replaced, all bathrooms recently remodeled, and basement finished this year. Close to parks and highly rated Crystal Lake schools! Don't Miss Out!
Property Specifics
| Single Family | |
| — | |
| — | |
| 1940 | |
| Partial | |
| — | |
| No | |
| 0.2 |
| Mc Henry | |
| — | |
| 0 / Not Applicable | |
| None | |
| Public | |
| Public Sewer | |
| 10370055 | |
| 1431478016 |
Nearby Schools
| NAME: | DISTRICT: | DISTANCE: | |
|---|---|---|---|
|
Grade School
North Elementary School |
47 | — | |
|
Middle School
Richard F Bernotas Middle School |
47 | Not in DB | |
|
High School
Crystal Lake Central High School |
155 | Not in DB | |
Property History
| DATE: | EVENT: | PRICE: | SOURCE: |
|---|---|---|---|
| 7 Jan, 2016 | Sold | $138,000 | MRED MLS |
| 20 Nov, 2015 | Under contract | $144,500 | MRED MLS |
| 19 Nov, 2015 | Listed for sale | $144,500 | MRED MLS |
| 1 Jul, 2019 | Sold | $218,000 | MRED MLS |
| 16 May, 2019 | Under contract | $225,000 | MRED MLS |
| 7 May, 2019 | Listed for sale | $225,000 | MRED MLS |
Room Specifics
Total Bedrooms: 4
Bedrooms Above Ground: 4
Bedrooms Below Ground: 0
Dimensions: —
Floor Type: Carpet
Dimensions: —
Floor Type: Carpet
Dimensions: —
Floor Type: Hardwood
Full Bathrooms: 3
Bathroom Amenities: —
Bathroom in Basement: 1
Rooms: Recreation Room
Basement Description: Finished
Other Specifics
| 1 | |
| — | |
| Concrete | |
| Patio, Porch, Storms/Screens | |
| Fenced Yard,Mature Trees | |
| 132 X 66 | |
| — | |
| Full | |
| Hardwood Floors, First Floor Bedroom, First Floor Full Bath | |
| Range, Microwave, Dishwasher, Refrigerator, Washer, Dryer, Disposal | |
| Not in DB | |
| Sidewalks, Street Lights, Street Paved | |
| — | |
| — | |
| Wood Burning |
Tax History
| Year | Property Taxes |
|---|---|
| 2016 | $5,615 |
| 2019 | $4,626 |
Contact Agent
Nearby Similar Homes
Nearby Sold Comparables
Contact Agent
Listing Provided By
RE/MAX Suburban

