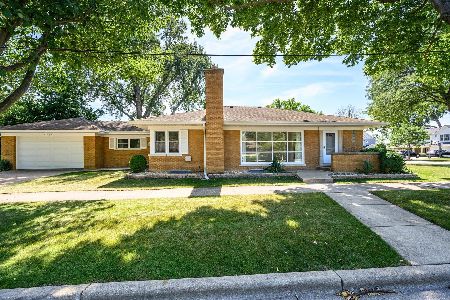440 Edgewood Avenue, La Grange Park, Illinois 60526
$777,000
|
Sold
|
|
| Status: | Closed |
| Sqft: | 0 |
| Cost/Sqft: | — |
| Beds: | 4 |
| Baths: | 4 |
| Year Built: | 1949 |
| Property Taxes: | $9,685 |
| Days On Market: | 2551 |
| Lot Size: | 0,15 |
Description
This home feels like new construction without new construction taxes! Gorgeous Joern built Harding Woods home on 75 ft wide lot completely renovated in 2016. Incredible natural light, open floor plan, wide plank HW floors, gorgeous light fixtures, clean moldings & new prairie inspired windows & doors. The foyer entry leads to the dining area which is open to the gorgeous entertainment sized living room w/fireplace w/gas starter. Beautiful kitchen that will please the fussiest cooks-custom Amish cabinetry, quartz counters & KitchenAid stainless steel appliances. The first floor laundry doubles as a mud room w/built-in work station. Four spacious second floor bedrooms & a fantastic 2nd floor media loft. Master bedroom suite w/vaulted ceiling, walk-in closet & a spa like bath. Finished lower level with family room, 2nd fireplace, storage & a gorgeous third full bath. New zoned HVAC systems, new plumbing, all new electric w/200 amp service, new drive & landscaping and gas line for grill.
Property Specifics
| Single Family | |
| — | |
| Colonial | |
| 1949 | |
| Full | |
| COLONIAL | |
| No | |
| 0.15 |
| Cook | |
| Harding Woods | |
| 0 / Not Applicable | |
| None | |
| Lake Michigan,Public | |
| Public Sewer | |
| 10268367 | |
| 15324080030000 |
Nearby Schools
| NAME: | DISTRICT: | DISTANCE: | |
|---|---|---|---|
|
Grade School
Ogden Ave Elementary School |
102 | — | |
|
Middle School
Park Junior High School |
102 | Not in DB | |
|
High School
Lyons Twp High School |
204 | Not in DB | |
Property History
| DATE: | EVENT: | PRICE: | SOURCE: |
|---|---|---|---|
| 2 May, 2019 | Sold | $777,000 | MRED MLS |
| 20 Mar, 2019 | Under contract | $789,700 | MRED MLS |
| 9 Feb, 2019 | Listed for sale | $789,700 | MRED MLS |
Room Specifics
Total Bedrooms: 4
Bedrooms Above Ground: 4
Bedrooms Below Ground: 0
Dimensions: —
Floor Type: Carpet
Dimensions: —
Floor Type: Hardwood
Dimensions: —
Floor Type: Hardwood
Full Bathrooms: 4
Bathroom Amenities: Double Sink
Bathroom in Basement: 1
Rooms: Loft,Foyer,Walk In Closet,Utility Room-Lower Level,Storage,Deck
Basement Description: Finished
Other Specifics
| 2 | |
| Concrete Perimeter | |
| Concrete | |
| Deck, Porch | |
| Landscaped,Mature Trees | |
| 75 X 132.8 | |
| Pull Down Stair,Unfinished | |
| Full | |
| Vaulted/Cathedral Ceilings, Hardwood Floors, First Floor Laundry, Walk-In Closet(s) | |
| Microwave, Dishwasher, Refrigerator, Bar Fridge, Washer, Dryer, Stainless Steel Appliance(s), Cooktop, Built-In Oven, Range Hood | |
| Not in DB | |
| Sidewalks, Street Lights, Street Paved | |
| — | |
| — | |
| Wood Burning |
Tax History
| Year | Property Taxes |
|---|---|
| 2019 | $9,685 |
Contact Agent
Nearby Similar Homes
Nearby Sold Comparables
Contact Agent
Listing Provided By
Smothers Realty Group







