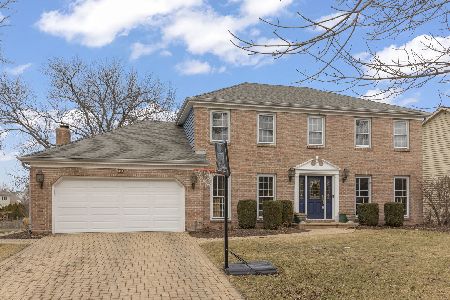440 Flock Avenue, Naperville, Illinois 60565
$495,000
|
Sold
|
|
| Status: | Closed |
| Sqft: | 2,934 |
| Cost/Sqft: | $169 |
| Beds: | 4 |
| Baths: | 3 |
| Year Built: | 1986 |
| Property Taxes: | $8,784 |
| Days On Market: | 2584 |
| Lot Size: | 0,24 |
Description
TRUE OPEN CONCEPT HOME IN DESIRABLE WINDING CREEK! If you have been looking for a home with a flowing floor plan, vaulted ceilings, tons of natural light, a full finished basement and exceptional outdoor entertaining spaces, you will want to see this one first. Maintained and updated over the past few years with over $75,000 invested! HVAC, roof, skylights, gutters, HWH, ext. doors, kitchen & bath updates, sprinkler system, fin bmt... the list goes on. The main floor study has an adjacent full bath & is currently used as a guest suite. The sun room with french doors brings in abundant light-perfect for play or reading room. The current owners added a doorway from the Master bedroom to the 4th bedroom for a nursery & now use it as a study. The finished basement goes on forever & the garage is over sized with an epoxy floor coat. Social neighborhood with events for all ages, walk to both grade & middle schools, park & optional swim/tennis club. PACE bus to Metra, 10 mins to town! HURRY!
Property Specifics
| Single Family | |
| — | |
| Other | |
| 1986 | |
| Full | |
| — | |
| No | |
| 0.24 |
| Du Page | |
| Winding Creek | |
| 50 / Annual | |
| None | |
| Lake Michigan,Public | |
| Public Sewer | |
| 10146902 | |
| 0830312027 |
Nearby Schools
| NAME: | DISTRICT: | DISTANCE: | |
|---|---|---|---|
|
Grade School
Maplebrook Elementary School |
203 | — | |
|
Middle School
Lincoln Junior High School |
203 | Not in DB | |
|
High School
Naperville Central High School |
203 | Not in DB | |
Property History
| DATE: | EVENT: | PRICE: | SOURCE: |
|---|---|---|---|
| 15 Apr, 2019 | Sold | $495,000 | MRED MLS |
| 3 Feb, 2019 | Under contract | $495,000 | MRED MLS |
| 1 Feb, 2019 | Listed for sale | $495,000 | MRED MLS |
Room Specifics
Total Bedrooms: 4
Bedrooms Above Ground: 4
Bedrooms Below Ground: 0
Dimensions: —
Floor Type: Carpet
Dimensions: —
Floor Type: Carpet
Dimensions: —
Floor Type: Hardwood
Full Bathrooms: 3
Bathroom Amenities: Whirlpool,Separate Shower,Double Sink
Bathroom in Basement: 0
Rooms: Loft,Study,Play Room,Exercise Room,Recreation Room,Media Room,Sun Room
Basement Description: Finished
Other Specifics
| 2 | |
| Concrete Perimeter | |
| Concrete | |
| Balcony, Deck, Storms/Screens | |
| — | |
| 114X125X40X158 | |
| Full | |
| Full | |
| Vaulted/Cathedral Ceilings, Skylight(s), Hardwood Floors, First Floor Bedroom, First Floor Full Bath | |
| Range, Microwave, Dishwasher, Refrigerator, Disposal | |
| Not in DB | |
| Sidewalks, Street Lights, Street Paved | |
| — | |
| — | |
| Wood Burning, Attached Fireplace Doors/Screen |
Tax History
| Year | Property Taxes |
|---|---|
| 2019 | $8,784 |
Contact Agent
Nearby Similar Homes
Nearby Sold Comparables
Contact Agent
Listing Provided By
Baird & Warner




