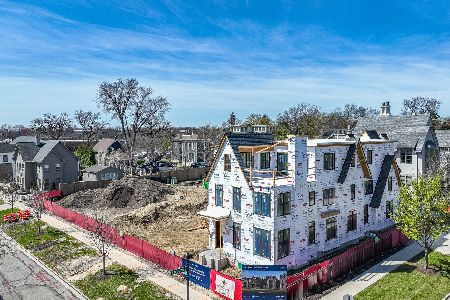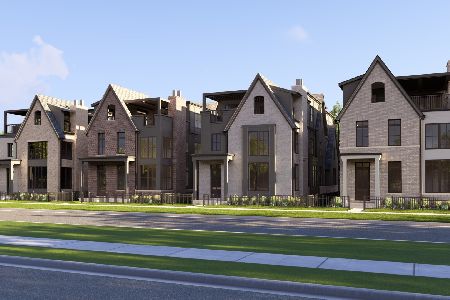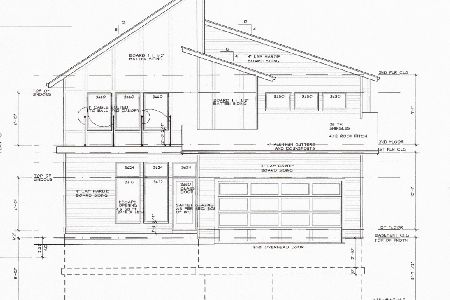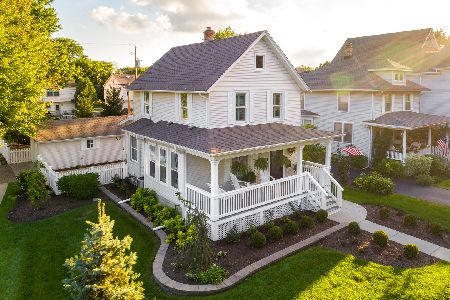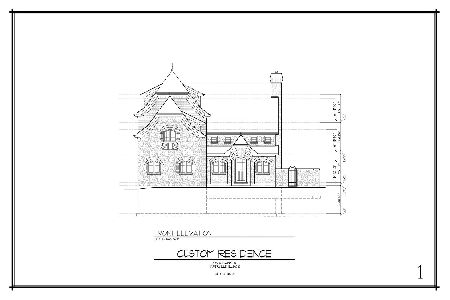440 Franklin Avenue, Naperville, Illinois 60540
$1,750,000
|
Sold
|
|
| Status: | Closed |
| Sqft: | 3,938 |
| Cost/Sqft: | $470 |
| Beds: | 4 |
| Baths: | 6 |
| Year Built: | 2009 |
| Property Taxes: | $23,986 |
| Days On Market: | 336 |
| Lot Size: | 0,20 |
Description
TIMELESS ELEGANCE MEETS MODERN LUXURY - THE PERFECT HOME AT FRANKLIN & EWING IN DOWNTOWN NAPERVILLE Located on a prestigious corner just a short walk to town, this stunning Victorian home combines classic charm with modern sophistication. Designed for both entertaining and everyday luxury, this property offers four finished levels of meticulously crafted living space. Step through the doors and be greeted by custom high-end woodworking and built-in cabinetry throughout. The chef's kitchen is a showstopper, featuring white custom cabinetry, Carrara marble countertops, high-end appliances, additional refrigerator drawers, and a see-through fireplace shared with the living room. The master suite is a sanctuary, offering a spa-like bath with a free-standing tub, double vanities, and two spacious closets. The third floor provides a private suite (recently enclosed), perfect for guests, in-laws, or a nanny, with endless possibilities. The finished basement is an entertainer's dream, boasting a state-of-the-art movie theater, full bar, wine room, additional office space, bonus room and a BRAND-NEW full bath. Step outside into your BRAND NEW private backyard oasis, fully renovated to include an in-ground pool, fire pit, grilling station, and a stunning pergola. A new poolside bath (or POOL HOUSE) with a shower ensures seamless outdoor entertaining with convenience. Lots of room for storage also included in the full bath. Start your mornings with coffee on the inviting wrap-around porch or enjoy evenings by the fire under the stars. This property also features a 3-car garage and is located within an award-winning school district. Combining timeless beauty with every modern convenience, this home is truly one of a kind. Welcome home!
Property Specifics
| Single Family | |
| — | |
| — | |
| 2009 | |
| — | |
| — | |
| No | |
| 0.2 |
| — | |
| — | |
| 0 / Not Applicable | |
| — | |
| — | |
| — | |
| 12292745 | |
| 0713407001 |
Nearby Schools
| NAME: | DISTRICT: | DISTANCE: | |
|---|---|---|---|
|
Grade School
Naper Elementary School |
203 | — | |
|
Middle School
Washington Junior High School |
203 | Not in DB | |
|
High School
Naperville North High School |
203 | Not in DB | |
Property History
| DATE: | EVENT: | PRICE: | SOURCE: |
|---|---|---|---|
| 10 Nov, 2008 | Sold | $300,000 | MRED MLS |
| 10 Oct, 2008 | Under contract | $339,900 | MRED MLS |
| — | Last price change | $389,900 | MRED MLS |
| 20 May, 2008 | Listed for sale | $449,900 | MRED MLS |
| 26 Jul, 2019 | Sold | $1,240,000 | MRED MLS |
| 27 May, 2019 | Under contract | $1,275,000 | MRED MLS |
| 5 Apr, 2019 | Listed for sale | $1,275,000 | MRED MLS |
| 9 May, 2025 | Sold | $1,750,000 | MRED MLS |
| 28 Feb, 2025 | Under contract | $1,849,000 | MRED MLS |
| 18 Feb, 2025 | Listed for sale | $1,849,000 | MRED MLS |
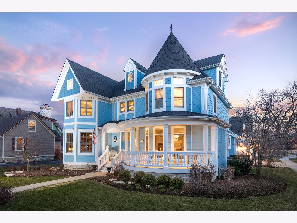
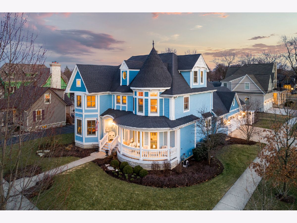
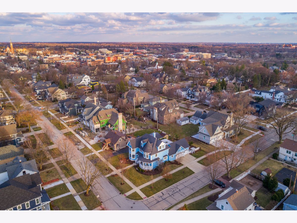
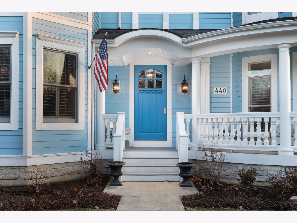
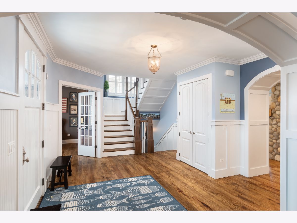
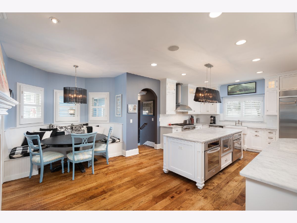
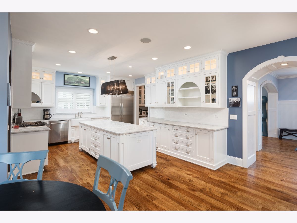
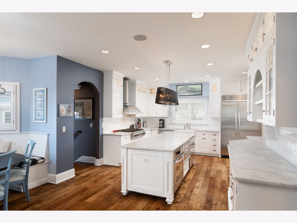
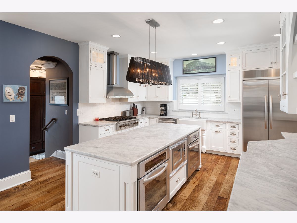
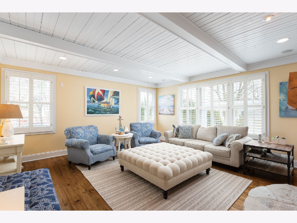
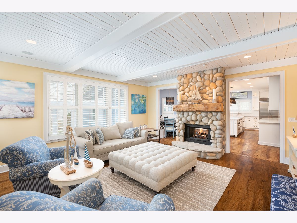
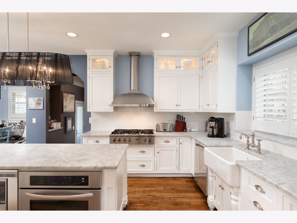
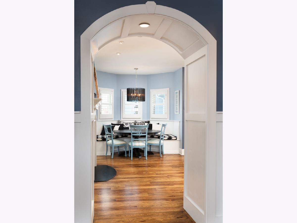
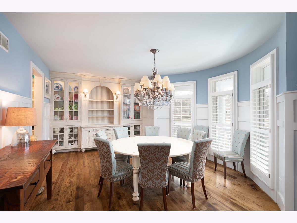
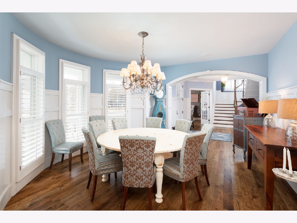
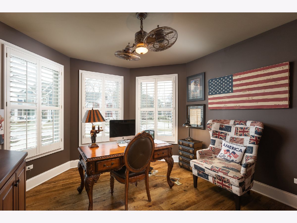
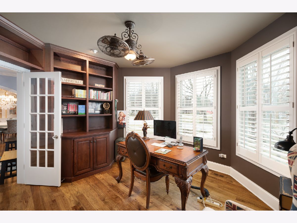
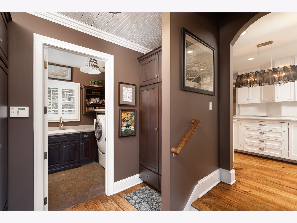
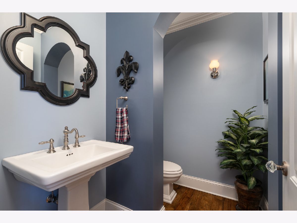
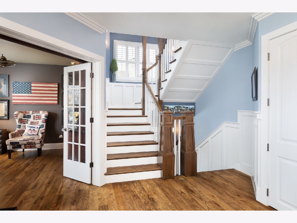
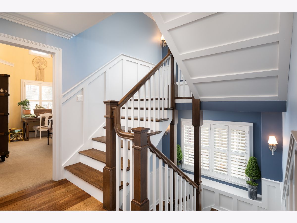
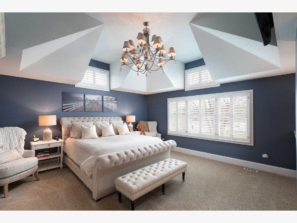
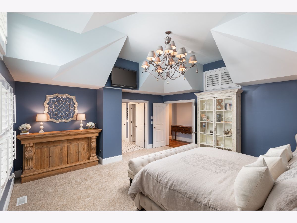
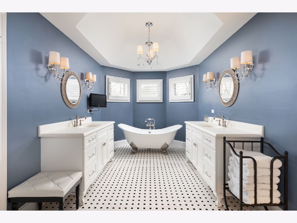
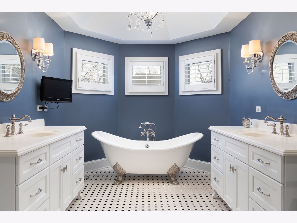
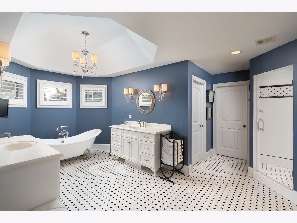
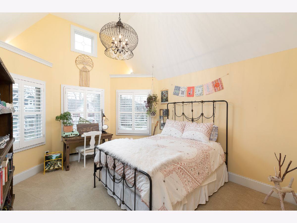
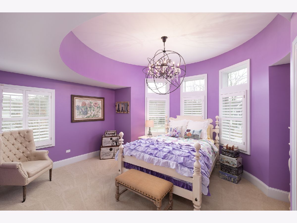
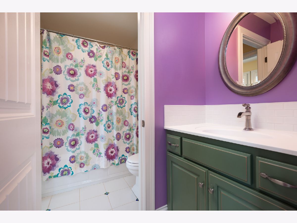
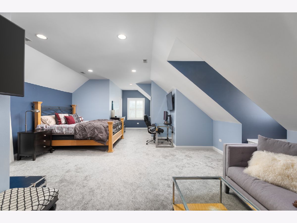
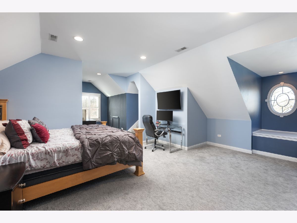
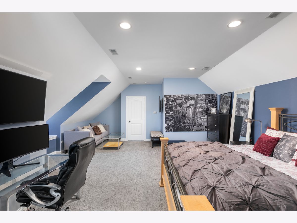
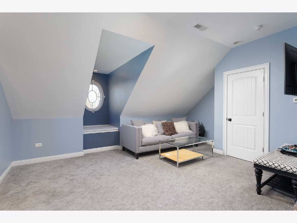
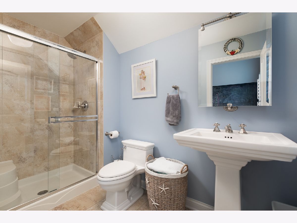
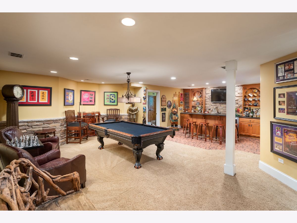
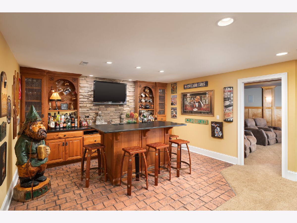
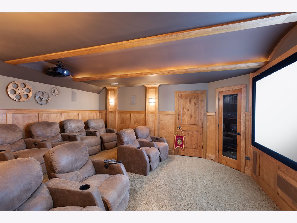
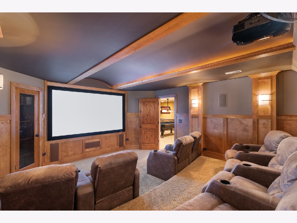
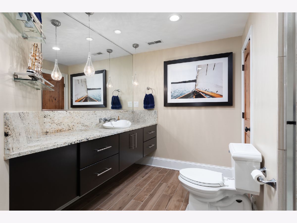
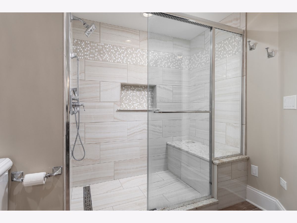
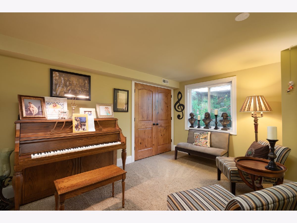
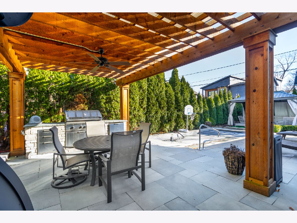
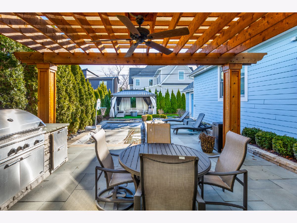
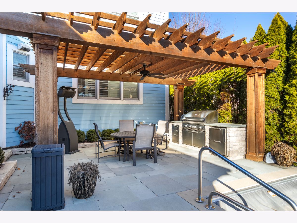
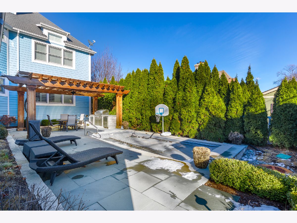
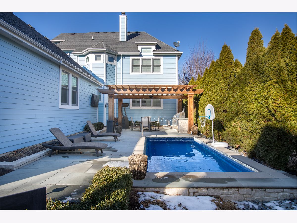
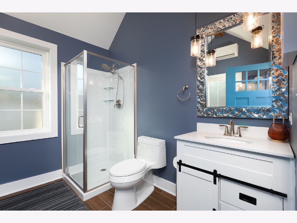
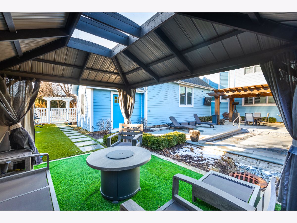
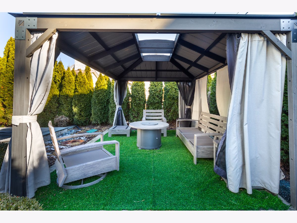
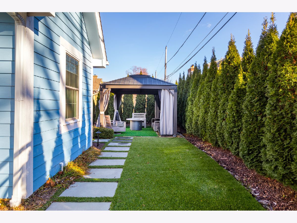
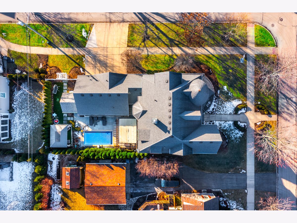
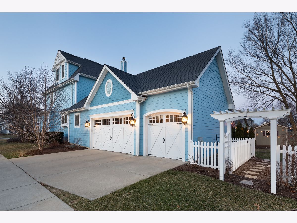
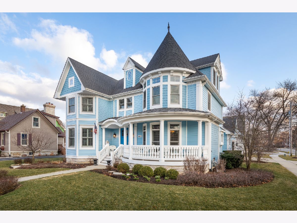
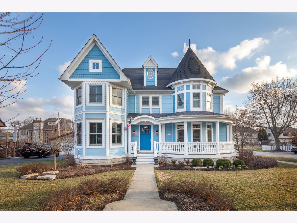
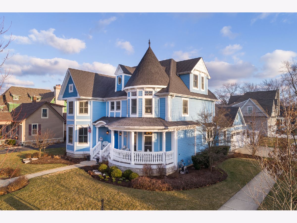
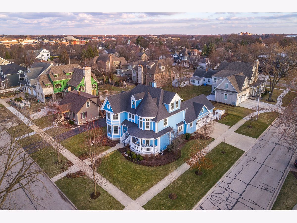
Room Specifics
Total Bedrooms: 4
Bedrooms Above Ground: 4
Bedrooms Below Ground: 0
Dimensions: —
Floor Type: —
Dimensions: —
Floor Type: —
Dimensions: —
Floor Type: —
Full Bathrooms: 6
Bathroom Amenities: Separate Shower,Double Sink,Full Body Spray Shower,Soaking Tub
Bathroom in Basement: 1
Rooms: —
Basement Description: —
Other Specifics
| 3 | |
| — | |
| — | |
| — | |
| — | |
| 66 X 132 | |
| — | |
| — | |
| — | |
| — | |
| Not in DB | |
| — | |
| — | |
| — | |
| — |
Tax History
| Year | Property Taxes |
|---|---|
| 2008 | $5,954 |
| 2019 | $20,402 |
| 2025 | $23,986 |
Contact Agent
Nearby Similar Homes
Nearby Sold Comparables
Contact Agent
Listing Provided By
Coldwell Banker Realty

