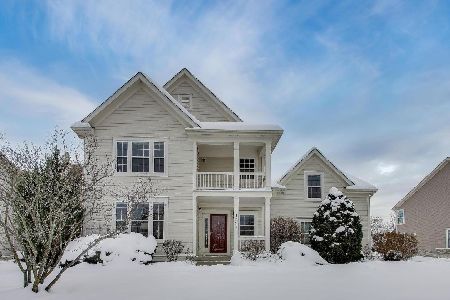440 Franklin Lane, Elk Grove Village, Illinois 60007
$414,000
|
Sold
|
|
| Status: | Closed |
| Sqft: | 2,374 |
| Cost/Sqft: | $179 |
| Beds: | 4 |
| Baths: | 3 |
| Year Built: | 1979 |
| Property Taxes: | $10,762 |
| Days On Market: | 2485 |
| Lot Size: | 0,24 |
Description
Beautiful two-story Colonial home in Elk Grove Village. With brand new roof and siding, this home has a lot to offer and completely move-in ready. Four large bedrooms and two full baths on the top floor. Master bedroom has a huge walk-in closet with hardwood floors and completely renovated master bath with new vanity and granite countertops. Renovated kitchen with dark granite counter tops and stainless steel KitchenAid appliances. Hardwood floors throughout the main level. Sprawling family room complete with granite counter-topped wet bar. Brick fireplace in family room. Lots of closet space throughout. Finished basement with additional family room and work out area. Specious back yard and large deck. Attached two-car garage. Close to transportation, highways and parks. Schaumburg School District 54 and 211. Check it out today!
Property Specifics
| Single Family | |
| — | |
| Colonial | |
| 1979 | |
| Full | |
| — | |
| No | |
| 0.24 |
| Cook | |
| — | |
| 0 / Not Applicable | |
| None | |
| Lake Michigan,Public | |
| Public Sewer | |
| 10327973 | |
| 07253170140000 |
Nearby Schools
| NAME: | DISTRICT: | DISTANCE: | |
|---|---|---|---|
|
Grade School
Fredrick Nerge Elementary School |
54 | — | |
|
Middle School
Margaret Mead Junior High School |
54 | Not in DB | |
|
High School
J B Conant High School |
211 | Not in DB | |
Property History
| DATE: | EVENT: | PRICE: | SOURCE: |
|---|---|---|---|
| 30 Aug, 2019 | Sold | $414,000 | MRED MLS |
| 23 Jul, 2019 | Under contract | $424,000 | MRED MLS |
| — | Last price change | $435,000 | MRED MLS |
| 2 Apr, 2019 | Listed for sale | $435,000 | MRED MLS |
Room Specifics
Total Bedrooms: 4
Bedrooms Above Ground: 4
Bedrooms Below Ground: 0
Dimensions: —
Floor Type: Carpet
Dimensions: —
Floor Type: Carpet
Dimensions: —
Floor Type: Hardwood
Full Bathrooms: 3
Bathroom Amenities: —
Bathroom in Basement: 0
Rooms: No additional rooms
Basement Description: Partially Finished
Other Specifics
| 2 | |
| Concrete Perimeter | |
| Asphalt | |
| Deck, Porch | |
| — | |
| 75X164X86X123 | |
| — | |
| Full | |
| Bar-Dry, Hardwood Floors, Walk-In Closet(s) | |
| Range, Microwave, Dishwasher, High End Refrigerator, Washer, Dryer, Stainless Steel Appliance(s) | |
| Not in DB | |
| — | |
| — | |
| — | |
| — |
Tax History
| Year | Property Taxes |
|---|---|
| 2019 | $10,762 |
Contact Agent
Nearby Similar Homes
Nearby Sold Comparables
Contact Agent
Listing Provided By
Keller Williams Chicago-O'Hare





