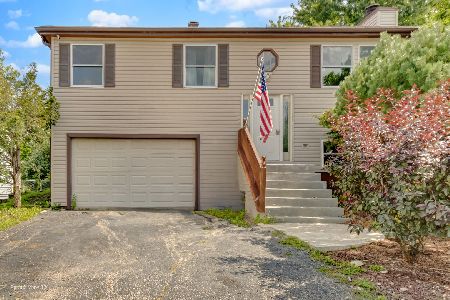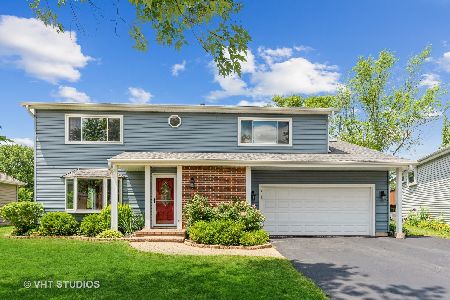440 Harbor Terrace, Bartlett, Illinois 60103
$298,000
|
Sold
|
|
| Status: | Closed |
| Sqft: | 2,239 |
| Cost/Sqft: | $137 |
| Beds: | 4 |
| Baths: | 2 |
| Year Built: | 1976 |
| Property Taxes: | $7,673 |
| Days On Market: | 2492 |
| Lot Size: | 0,21 |
Description
Wow, what amazing space in this expanded home! This home features a HUGE family room addition with vaulted ceiling, skylights, hardwood floors and two added bedrooms also with vaulted ceilings. The spacious master bedroom features a sitting area. The kitchen and eating area has direct access to the deck where you can enjoy the yard as well as from the lower patio. Plenty of hang out space in the finished basement with full bath, 5th bedroom and rec room with fireplace. Don't miss the finished room off the garage; a perfect place for an office, studio or heated & cooled storage. Clubhouse and pool at the end of the street and convenient to Metra, shopping and highways.
Property Specifics
| Single Family | |
| — | |
| — | |
| 1976 | |
| Partial | |
| — | |
| No | |
| 0.21 |
| Du Page | |
| Country Place | |
| 130 / Quarterly | |
| Clubhouse,Pool | |
| Public | |
| Public Sewer | |
| 10276209 | |
| 0102201128 |
Nearby Schools
| NAME: | DISTRICT: | DISTANCE: | |
|---|---|---|---|
|
Grade School
Horizon Elementary School |
46 | — | |
|
Middle School
Tefft Middle School |
46 | Not in DB | |
|
High School
Bartlett High School |
46 | Not in DB | |
Property History
| DATE: | EVENT: | PRICE: | SOURCE: |
|---|---|---|---|
| 25 Jun, 2013 | Sold | $275,000 | MRED MLS |
| 12 May, 2013 | Under contract | $275,000 | MRED MLS |
| 9 May, 2013 | Listed for sale | $275,000 | MRED MLS |
| 14 Jun, 2019 | Sold | $298,000 | MRED MLS |
| 1 May, 2019 | Under contract | $307,000 | MRED MLS |
| — | Last price change | $315,000 | MRED MLS |
| 21 Feb, 2019 | Listed for sale | $325,000 | MRED MLS |
Room Specifics
Total Bedrooms: 5
Bedrooms Above Ground: 4
Bedrooms Below Ground: 1
Dimensions: —
Floor Type: Carpet
Dimensions: —
Floor Type: Carpet
Dimensions: —
Floor Type: Carpet
Dimensions: —
Floor Type: —
Full Bathrooms: 2
Bathroom Amenities: —
Bathroom in Basement: 1
Rooms: Bedroom 5,Recreation Room,Workshop
Basement Description: Finished
Other Specifics
| 2 | |
| — | |
| — | |
| Deck, Patio | |
| Fenced Yard | |
| 130X70 | |
| — | |
| None | |
| Vaulted/Cathedral Ceilings, Skylight(s), Hardwood Floors, Built-in Features | |
| Range, Microwave, Dishwasher, Refrigerator, Washer, Dryer, Disposal | |
| Not in DB | |
| Clubhouse, Park, Pool, Lake, Curbs, Sidewalks | |
| — | |
| — | |
| Wood Burning |
Tax History
| Year | Property Taxes |
|---|---|
| 2013 | $7,273 |
| 2019 | $7,673 |
Contact Agent
Nearby Sold Comparables
Contact Agent
Listing Provided By
Redfin Corporation






