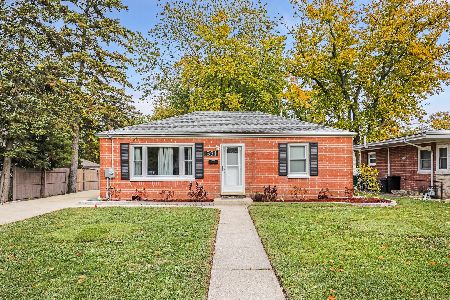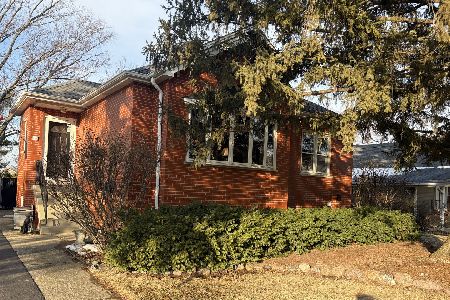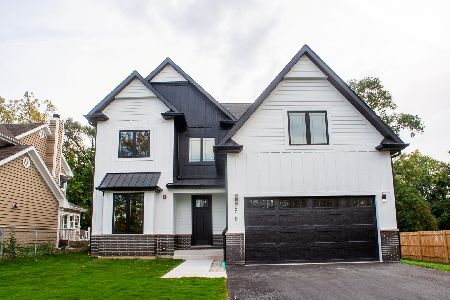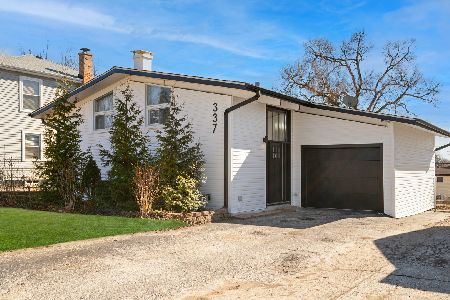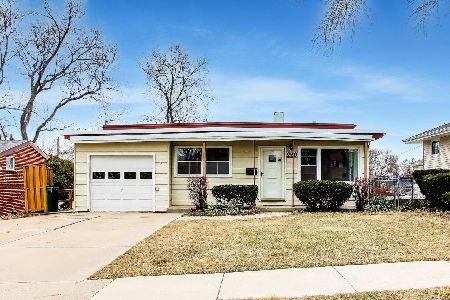440 Harrison Road, Lombard, Illinois 60148
$340,000
|
Sold
|
|
| Status: | Closed |
| Sqft: | 1,402 |
| Cost/Sqft: | $246 |
| Beds: | 3 |
| Baths: | 2 |
| Year Built: | 1924 |
| Property Taxes: | $6,776 |
| Days On Market: | 1278 |
| Lot Size: | 0,00 |
Description
Nothing like the ease and convenience of single-story living! Updated and spacious 3 bedroom 2 bath ranch home in prime Lombard location. Highlights include brand NEW modern bathrooms. Both bathrooms feature walk-in showers. Hall bathroom also has soaking tub and vanity with two sinks. Sizeable eat-in kitchen with an abundance of custom Kitchen Maid maple cabinets that feature dovetailed full-extension, soft-close drawers and cabinet shelf pullout drawers. Travertine tiled back-splash, granite counter tops, LG & Samsung stainless-steel appliances complete the picture. The kitchen is wide enough to accommodate a center island. Open-concept floor plan kitchen/family room. The primary bedroom includes an office area which could be retrofitted to accommodate first floor laundry area since the primary bathroom is right on the other side of that common wall. Generously-sized second and third bedrooms. NEW carpeting in the living and dining room. Updated electrical and copper plumbing throughout, roof was replaced in 2018, siding soffit, fascia and gutters updated 2012. Newly installed leaf gutter guards. Partial basement space is perfect for all your storage needs. Fully fenced-in backyard features a large patio space for entertaining and relaxing. Convenient location within central Lombard not far from eating establishments in the downtown area, the soon-to-be completed Helen Plum Library, Lilacia Park, Paradise Cove Water Park and the Roosevelt Road corridor with all its many retail and restaurants venues. It's move-in ready and will not disappoint! Hurry before its gone!
Property Specifics
| Single Family | |
| — | |
| — | |
| 1924 | |
| — | |
| — | |
| No | |
| — |
| Du Page | |
| — | |
| 0 / Not Applicable | |
| — | |
| — | |
| — | |
| 11617423 | |
| 0618103015 |
Nearby Schools
| NAME: | DISTRICT: | DISTANCE: | |
|---|---|---|---|
|
Grade School
Madison Elementary School |
44 | — | |
|
Middle School
Glenn Westlake Middle School |
44 | Not in DB | |
|
High School
Glenbard East High School |
87 | Not in DB | |
Property History
| DATE: | EVENT: | PRICE: | SOURCE: |
|---|---|---|---|
| 17 Oct, 2022 | Sold | $340,000 | MRED MLS |
| 10 Sep, 2022 | Under contract | $344,900 | MRED MLS |
| 30 Aug, 2022 | Listed for sale | $344,900 | MRED MLS |
| 28 Apr, 2023 | Sold | $365,000 | MRED MLS |
| 9 Apr, 2023 | Under contract | $360,000 | MRED MLS |
| 6 Apr, 2023 | Listed for sale | $360,000 | MRED MLS |
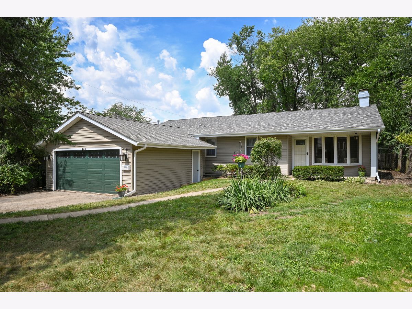
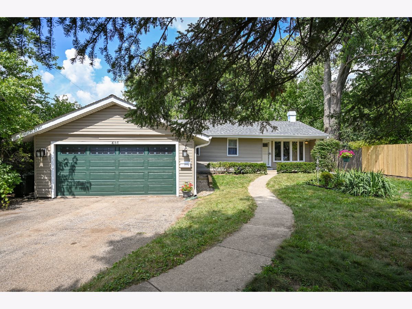
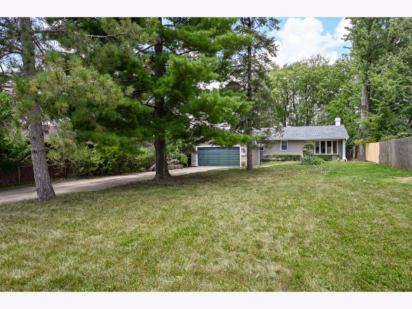
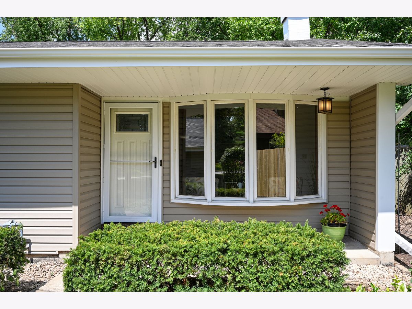
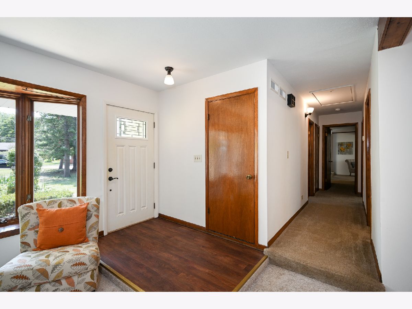
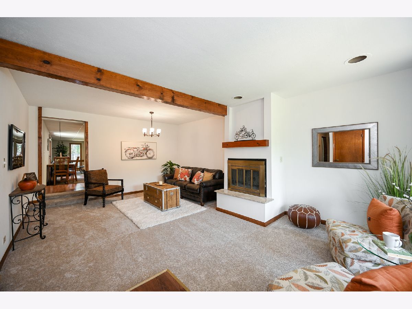
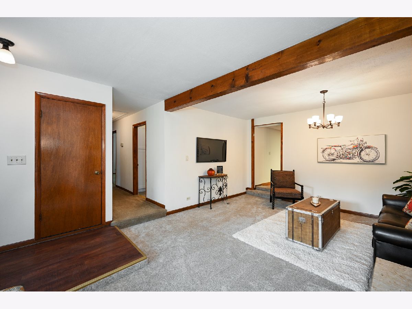
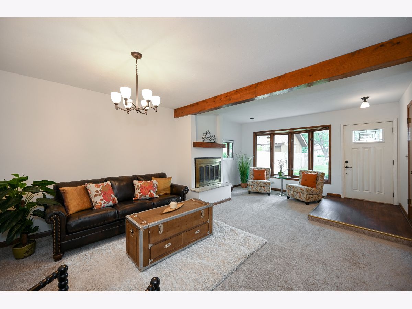
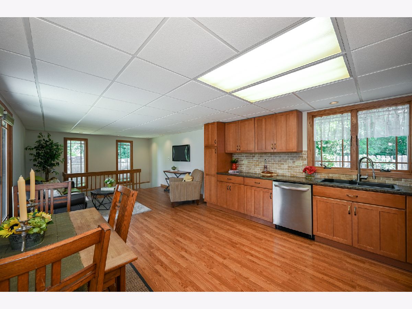
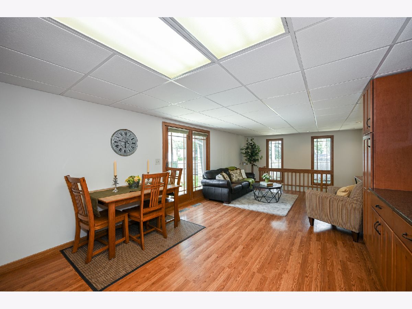
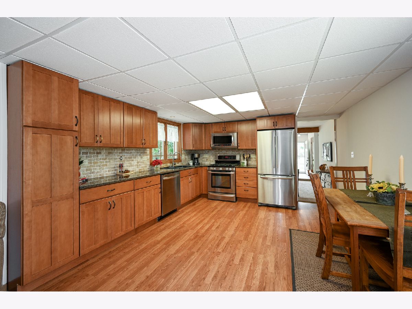
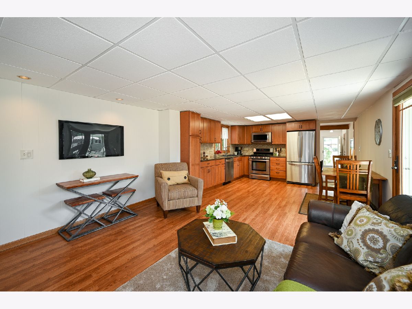
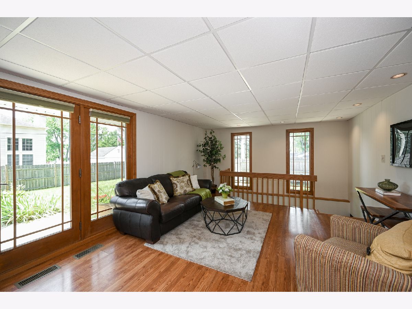
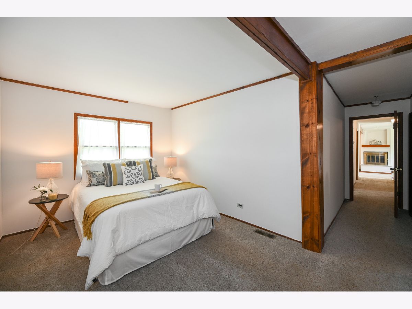
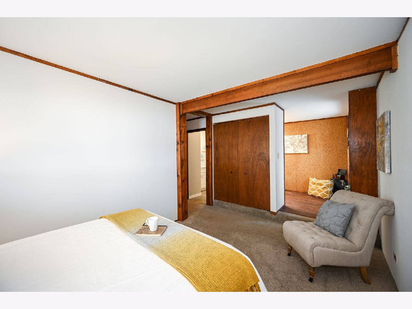
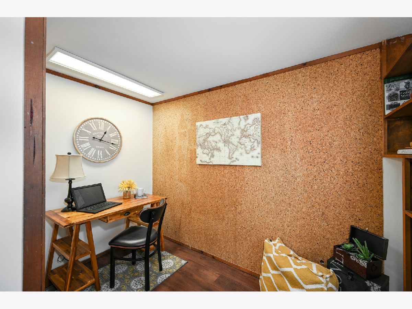
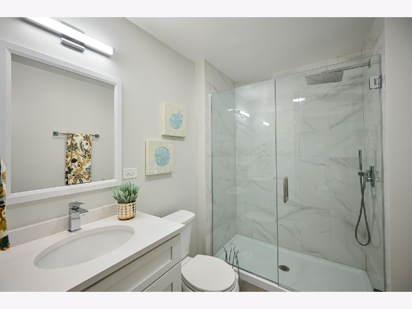
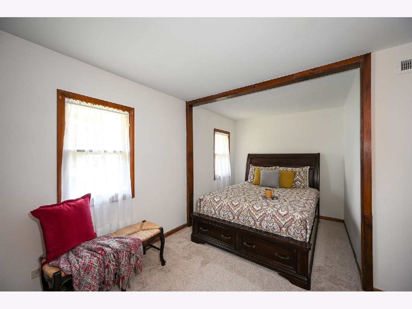
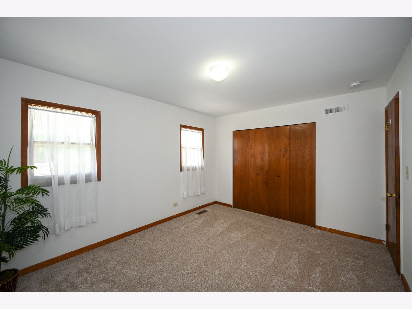
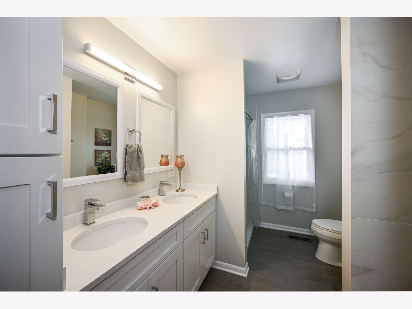
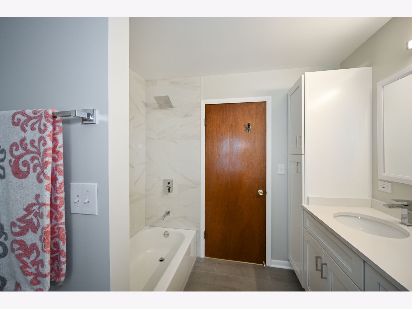
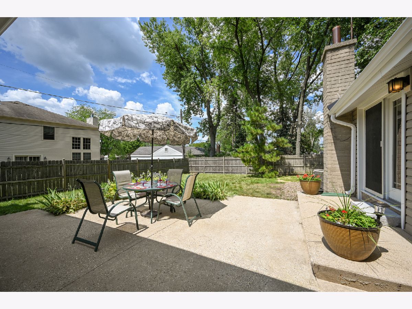
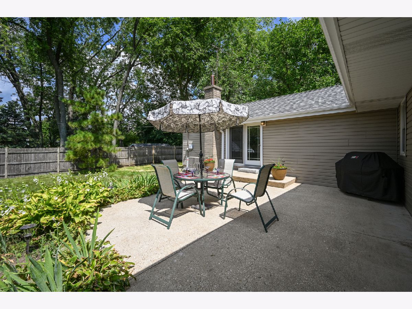
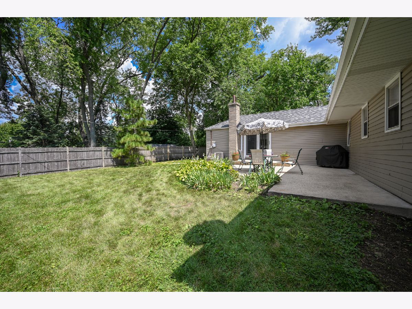
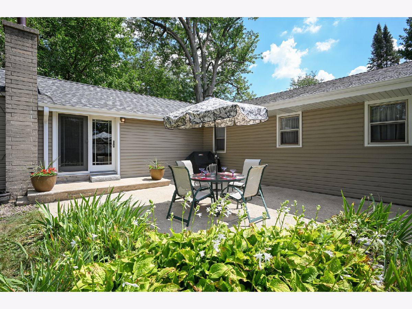
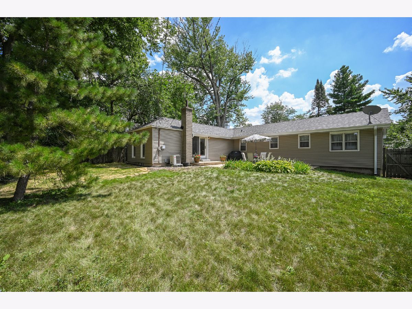
Room Specifics
Total Bedrooms: 3
Bedrooms Above Ground: 3
Bedrooms Below Ground: 0
Dimensions: —
Floor Type: —
Dimensions: —
Floor Type: —
Full Bathrooms: 2
Bathroom Amenities: Separate Shower
Bathroom in Basement: 0
Rooms: —
Basement Description: Unfinished
Other Specifics
| 2 | |
| — | |
| Asphalt | |
| — | |
| — | |
| 62 X 188 | |
| Unfinished | |
| — | |
| — | |
| — | |
| Not in DB | |
| — | |
| — | |
| — | |
| — |
Tax History
| Year | Property Taxes |
|---|---|
| 2022 | $6,776 |
Contact Agent
Nearby Similar Homes
Nearby Sold Comparables
Contact Agent
Listing Provided By
Platinum Partners Realtors

