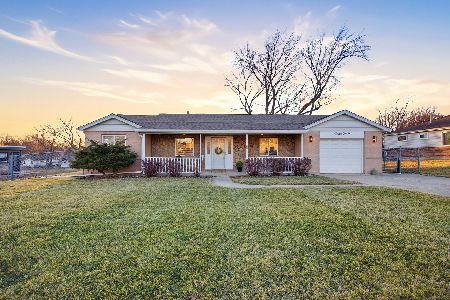440 Hawthorn Lane, Hoffman Estates, Illinois 60169
$316,000
|
Sold
|
|
| Status: | Closed |
| Sqft: | 2,750 |
| Cost/Sqft: | $122 |
| Beds: | 5 |
| Baths: | 3 |
| Year Built: | 1956 |
| Property Taxes: | $6,516 |
| Days On Market: | 2521 |
| Lot Size: | 0,50 |
Description
This beautiful RANCH HOME is larger than it looks! Pull into your private cul-de-sac and take a look around. This is a UNIQUE property. It's in a GREAT location near all of the shopping, entertainment, restaurants and excellent schools yet tucked away on a large lot which extends beyond a DELIGHTFUL BRIDGE and CREEK to a great space for campfires and time with nature. Inside, you'll find the perfect in-law arrangement with separate entrance off garage and mudroom to a large bedroom/living space with luxurious bathroom. The main home features a large family room and dining room with hardwood floors and neutral colors. Separate office. Updated kitchen with white cabinets, stainless steel appliances, and breakfast bar. Keep going. THERE IS MORE! This rambling ranch has a Master suite with flexible, attached office/bedroom/nursery space, 2 more bedrooms and completely updated hall bath. Enjoy the large deck and spectacular outdoor space right here in the suburbs.
Property Specifics
| Single Family | |
| — | |
| Ranch | |
| 1956 | |
| None | |
| — | |
| Yes | |
| 0.5 |
| Cook | |
| — | |
| 0 / Not Applicable | |
| None | |
| Public | |
| Public Sewer | |
| 10331143 | |
| 07141100160000 |
Nearby Schools
| NAME: | DISTRICT: | DISTANCE: | |
|---|---|---|---|
|
Grade School
Fairview Elementary School |
54 | — | |
|
Middle School
Margaret Mead Junior High School |
54 | Not in DB | |
|
High School
J B Conant High School |
211 | Not in DB | |
Property History
| DATE: | EVENT: | PRICE: | SOURCE: |
|---|---|---|---|
| 31 May, 2019 | Sold | $316,000 | MRED MLS |
| 15 Apr, 2019 | Under contract | $335,000 | MRED MLS |
| 4 Apr, 2019 | Listed for sale | $335,000 | MRED MLS |
Room Specifics
Total Bedrooms: 5
Bedrooms Above Ground: 5
Bedrooms Below Ground: 0
Dimensions: —
Floor Type: Carpet
Dimensions: —
Floor Type: Carpet
Dimensions: —
Floor Type: Wood Laminate
Dimensions: —
Floor Type: —
Full Bathrooms: 3
Bathroom Amenities: —
Bathroom in Basement: —
Rooms: Bedroom 5,Mud Room,Office,Storage,Breakfast Room
Basement Description: None
Other Specifics
| 2.5 | |
| Concrete Perimeter | |
| Asphalt | |
| Deck | |
| Corner Lot,Cul-De-Sac,Stream(s),Wooded | |
| 99X219X101X218 | |
| — | |
| Full | |
| Hardwood Floors, First Floor Bedroom, In-Law Arrangement, First Floor Laundry, First Floor Full Bath, Walk-In Closet(s) | |
| Range, Dishwasher, Refrigerator, Washer, Dryer | |
| Not in DB | |
| Street Paved | |
| — | |
| — | |
| — |
Tax History
| Year | Property Taxes |
|---|---|
| 2019 | $6,516 |
Contact Agent
Nearby Sold Comparables
Contact Agent
Listing Provided By
Keller Williams Success Realty




