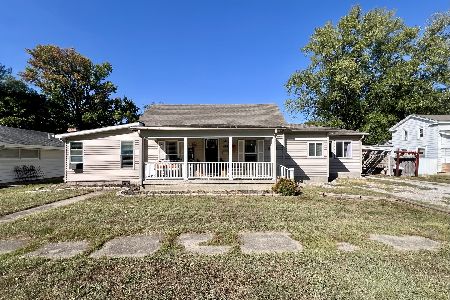440 Main Street, Arcola, Illinois 61910
$164,500
|
Sold
|
|
| Status: | Closed |
| Sqft: | 2,205 |
| Cost/Sqft: | $78 |
| Beds: | 3 |
| Baths: | 3 |
| Year Built: | 1968 |
| Property Taxes: | $4,572 |
| Days On Market: | 2006 |
| Lot Size: | 0,44 |
Description
Stately home on a large lot in the heart of Arcola! Enter through the double front doors and be impressed with the large entryway, which sets the tone for the large living spaces throughout. Natural light flows into the large living room with its beautiful bay bow window. You'll also enjoy a spacious second living area with sliding glass doors out to the back patio. The large eat-in kitchen, featuring great cabinet and counter space, a built-in pantry, hardwood flooring, and tile backsplash, flows with ease into another open space, which could serve as a formal dining room or family room. A fireplace and stylish flooring will inspire your design! The master bedroom features a walk-in closet and large en suite with walk-in shower and separate tub. Two additional bedrooms offer sizable space with good storage. Attic access is through the attached 2 car garage. New roof in 2017. Many more things to enjoy of this charming home, so come take a look today!
Property Specifics
| Single Family | |
| — | |
| Ranch | |
| 1968 | |
| None | |
| — | |
| No | |
| 0.44 |
| Douglas | |
| — | |
| — / Not Applicable | |
| None | |
| Public | |
| Public Sewer | |
| 10719374 | |
| 40330600100000 |
Nearby Schools
| NAME: | DISTRICT: | DISTANCE: | |
|---|---|---|---|
|
Grade School
Arcola Elementary School |
306 | — | |
|
Middle School
Arcola Junior High School |
306 | Not in DB | |
|
High School
Arcola High School |
306 | Not in DB | |
Property History
| DATE: | EVENT: | PRICE: | SOURCE: |
|---|---|---|---|
| 17 Aug, 2020 | Sold | $164,500 | MRED MLS |
| 27 Jun, 2020 | Under contract | $172,900 | MRED MLS |
| 19 May, 2020 | Listed for sale | $172,900 | MRED MLS |
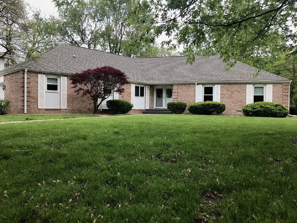
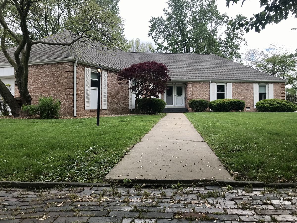
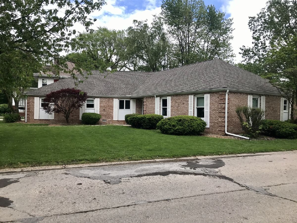
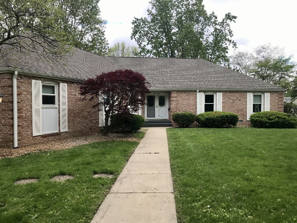
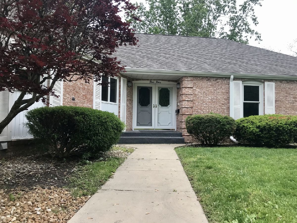
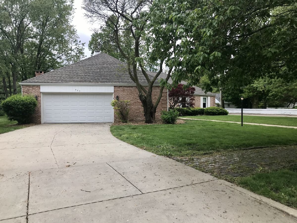
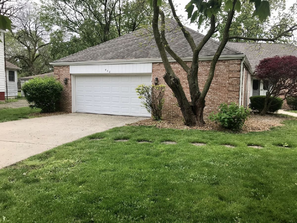
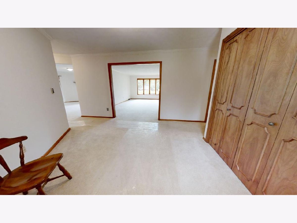
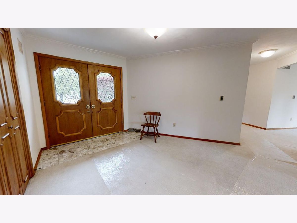
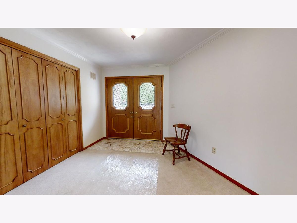
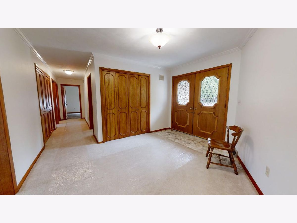
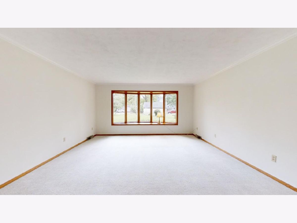
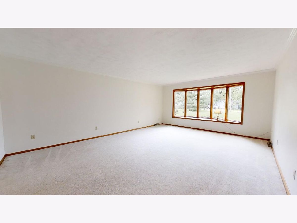
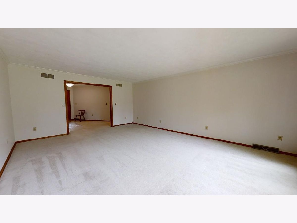
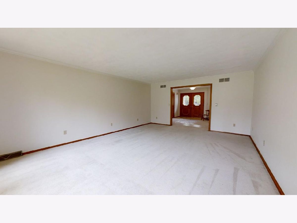
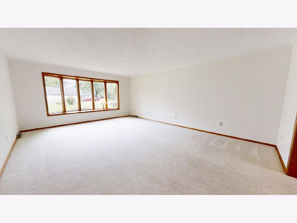
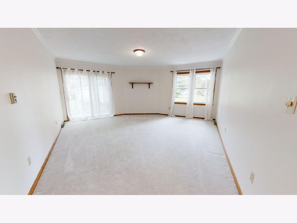
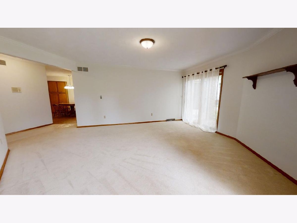
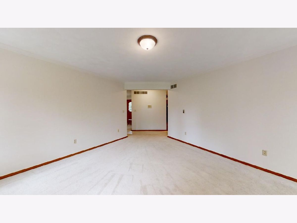
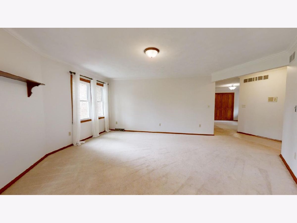
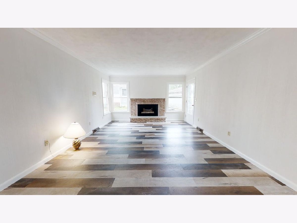
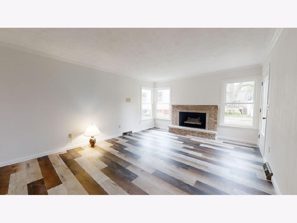
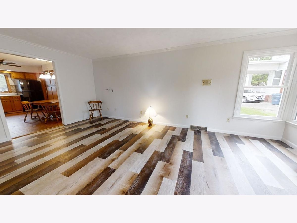
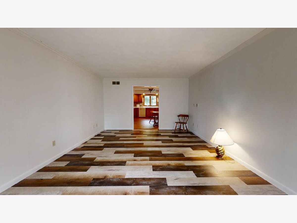
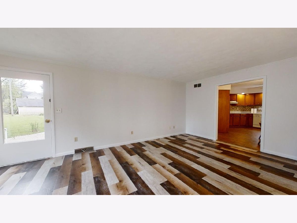
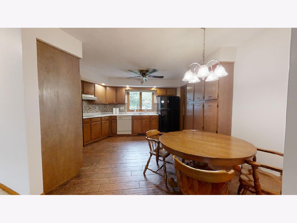
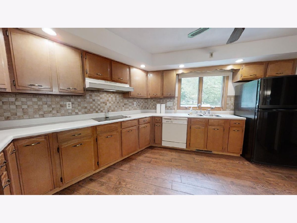
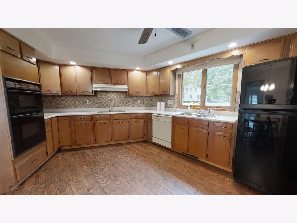
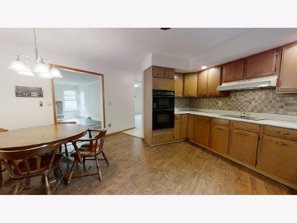
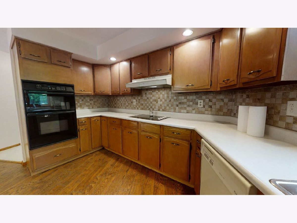
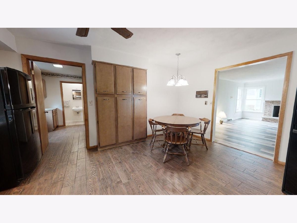
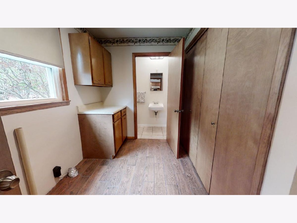
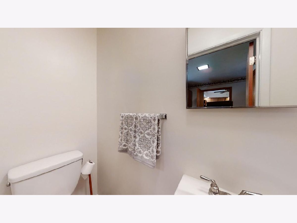
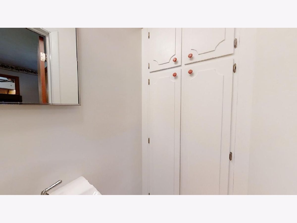
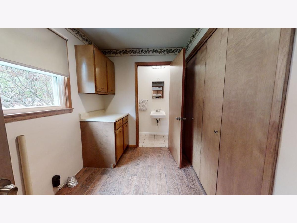
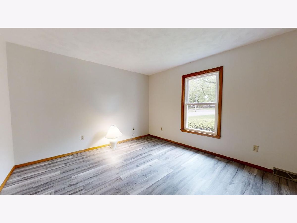
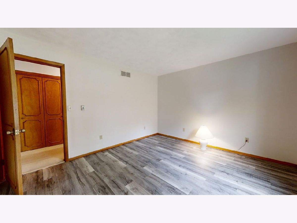
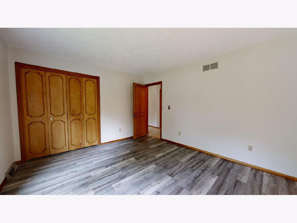
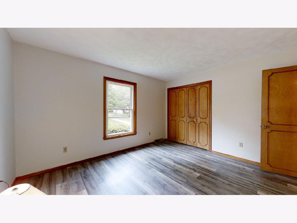
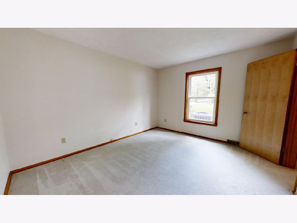
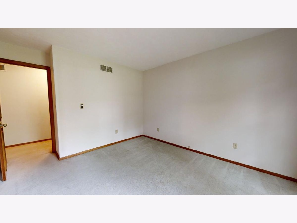
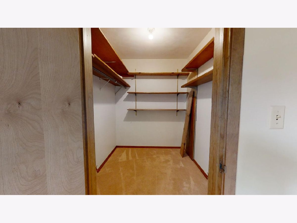
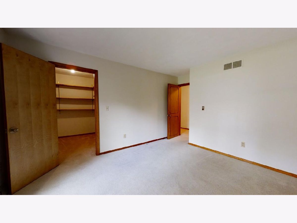
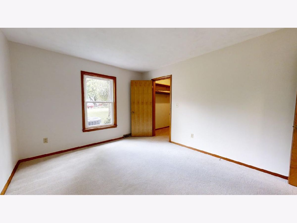
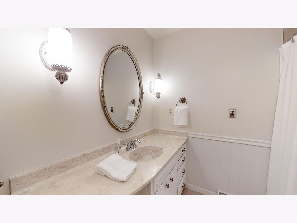
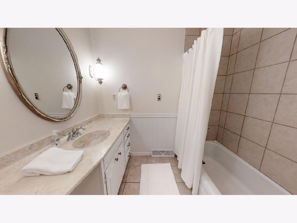
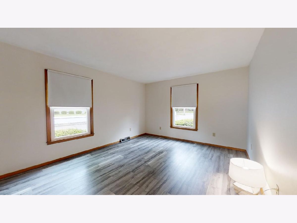
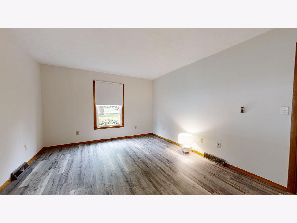
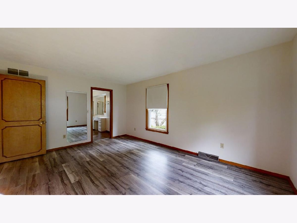
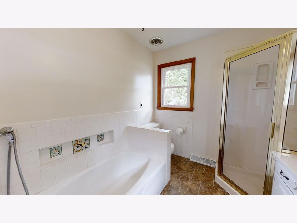
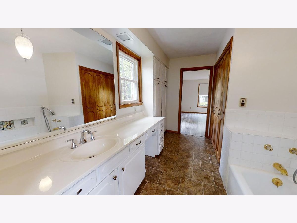
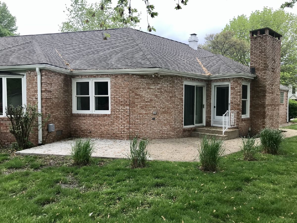
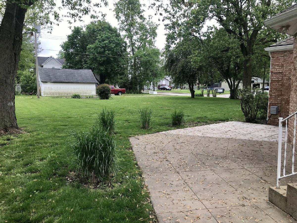
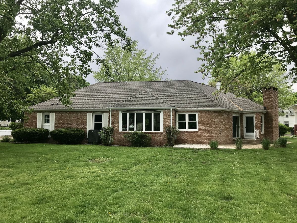
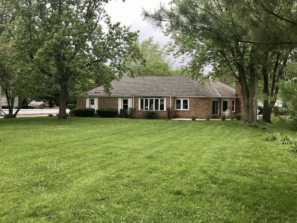
Room Specifics
Total Bedrooms: 3
Bedrooms Above Ground: 3
Bedrooms Below Ground: 0
Dimensions: —
Floor Type: Carpet
Dimensions: —
Floor Type: Vinyl
Full Bathrooms: 3
Bathroom Amenities: Separate Shower
Bathroom in Basement: 0
Rooms: No additional rooms
Basement Description: None
Other Specifics
| 2 | |
| Other | |
| Concrete | |
| Patio | |
| Corner Lot,Mature Trees | |
| 100X190 | |
| Unfinished | |
| Full | |
| Hardwood Floors, Wood Laminate Floors, First Floor Bedroom, First Floor Laundry, First Floor Full Bath, Walk-In Closet(s) | |
| Microwave, Dishwasher, Refrigerator, Disposal, Cooktop, Built-In Oven, Range Hood | |
| Not in DB | |
| Sidewalks | |
| — | |
| — | |
| Gas Starter |
Tax History
| Year | Property Taxes |
|---|---|
| 2020 | $4,572 |
Contact Agent
Nearby Similar Homes
Nearby Sold Comparables
Contact Agent
Listing Provided By
RYAN DALLAS REAL ESTATE

