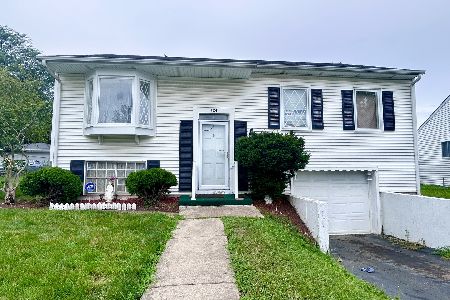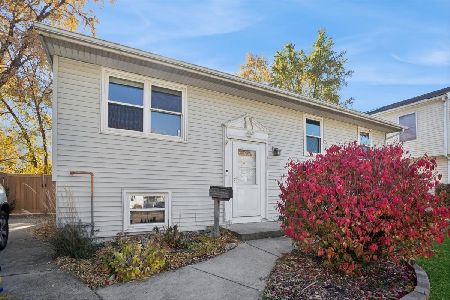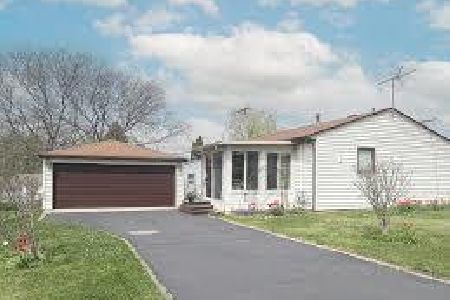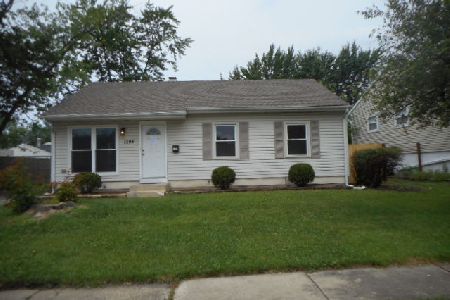440 Mark Avenue, Glendale Heights, Illinois 60139
$245,000
|
Sold
|
|
| Status: | Closed |
| Sqft: | 2,027 |
| Cost/Sqft: | $123 |
| Beds: | 5 |
| Baths: | 2 |
| Year Built: | 1965 |
| Property Taxes: | $7,368 |
| Days On Market: | 2385 |
| Lot Size: | 0,16 |
Description
Conveniently Located (5) Bedroom (2) Bath Raised Ranch Home in Quiet Glendale Heights Neighborhood. Main Level Boasts Eat-In Kitchen, Formal Living Room, (3) Bedrooms and a Full Bath. Lower Level has Large Rec Room, Laundry Room, (2) Additional Bedrooms and Another Full Bath. 2- Car Attached Garage. Outstanding Sunroom Overlooking Fully Fenced Yard. Home Qualifies for Special Financing.
Property Specifics
| Single Family | |
| — | |
| — | |
| 1965 | |
| Full,English | |
| — | |
| No | |
| 0.16 |
| Du Page | |
| — | |
| 0 / Not Applicable | |
| None | |
| Lake Michigan | |
| Public Sewer | |
| 10397448 | |
| 0235100014 |
Nearby Schools
| NAME: | DISTRICT: | DISTANCE: | |
|---|---|---|---|
|
Grade School
Charles G Reskin Elementary Scho |
15 | — | |
|
Middle School
Marquardt Middle School |
15 | Not in DB | |
|
High School
Glenbard West High School |
87 | Not in DB | |
Property History
| DATE: | EVENT: | PRICE: | SOURCE: |
|---|---|---|---|
| 19 Feb, 2013 | Sold | $102,000 | MRED MLS |
| 29 Nov, 2012 | Under contract | $105,000 | MRED MLS |
| — | Last price change | $115,000 | MRED MLS |
| 15 Sep, 2012 | Listed for sale | $139,000 | MRED MLS |
| 21 Jun, 2013 | Sold | $180,000 | MRED MLS |
| 4 May, 2013 | Under contract | $179,900 | MRED MLS |
| 26 Apr, 2013 | Listed for sale | $179,900 | MRED MLS |
| 26 Jul, 2019 | Sold | $245,000 | MRED MLS |
| 18 Jun, 2019 | Under contract | $249,950 | MRED MLS |
| 13 Jun, 2019 | Listed for sale | $249,950 | MRED MLS |
Room Specifics
Total Bedrooms: 5
Bedrooms Above Ground: 5
Bedrooms Below Ground: 0
Dimensions: —
Floor Type: Carpet
Dimensions: —
Floor Type: Carpet
Dimensions: —
Floor Type: Wood Laminate
Dimensions: —
Floor Type: —
Full Bathrooms: 2
Bathroom Amenities: Whirlpool
Bathroom in Basement: 1
Rooms: Bedroom 5,Sun Room
Basement Description: Finished
Other Specifics
| 2 | |
| Concrete Perimeter | |
| Concrete | |
| Patio | |
| Corner Lot,Fenced Yard | |
| 89X83X120X89 | |
| — | |
| — | |
| Wood Laminate Floors | |
| Range, Dishwasher, Refrigerator, Washer, Dryer | |
| Not in DB | |
| — | |
| — | |
| — | |
| — |
Tax History
| Year | Property Taxes |
|---|---|
| 2013 | $6,195 |
| 2013 | $4,954 |
| 2019 | $7,368 |
Contact Agent
Nearby Similar Homes
Nearby Sold Comparables
Contact Agent
Listing Provided By
Berkshire Hathaway HomeServices KoenigRubloff












