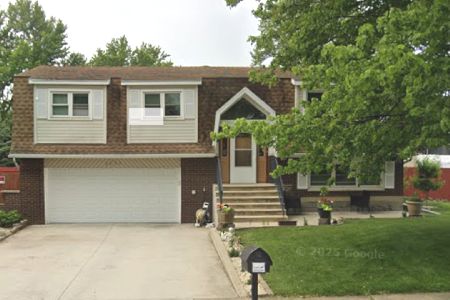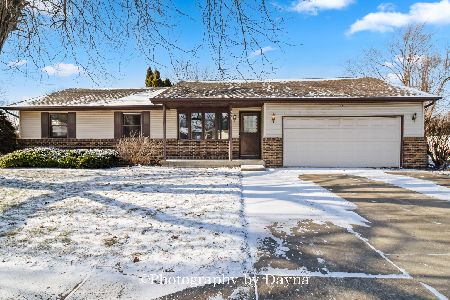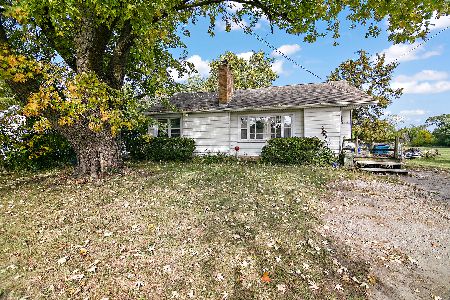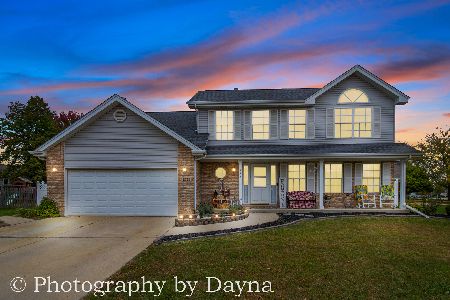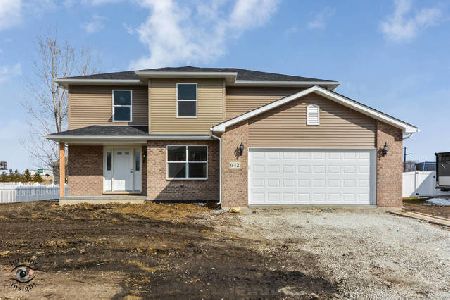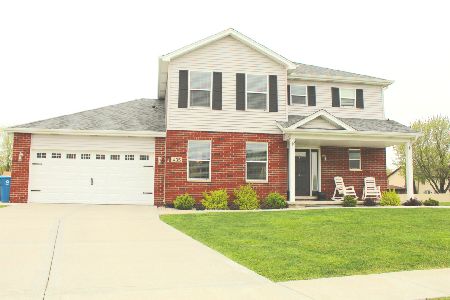440 Meadows Road, Bourbonnais, Illinois 60914
$218,000
|
Sold
|
|
| Status: | Closed |
| Sqft: | 2,168 |
| Cost/Sqft: | $104 |
| Beds: | 3 |
| Baths: | 3 |
| Year Built: | 1990 |
| Property Taxes: | $5,432 |
| Days On Market: | 2405 |
| Lot Size: | 0,24 |
Description
Want a home with multiple spaces for relaxation and fun? Here it is! From the 30-foot long covered front porch, to the living room w/cathedral ceilings, to the comfort of the family room with cozy fireplace, to the expansive 80' x 30' brick paver patio, you can find your perfect space. While there is room for you to get away, the open concept provides the environment for connection. Features include: master w/ensuite, hardwood flooring, solid 6-panel wood doors and trim throughout, lighted brick paver patio with soothing water features, fire pit, and an 18' bar w/built-in grill. Conveniently located near stores, restaurants and shopping w/quick access to interstate 57. Schedule your showing today!
Property Specifics
| Single Family | |
| — | |
| — | |
| 1990 | |
| None | |
| — | |
| No | |
| 0.24 |
| Kankakee | |
| Greenbriar | |
| 0 / Not Applicable | |
| None | |
| Public | |
| Public Sewer | |
| 10421789 | |
| 17091711400600 |
Nearby Schools
| NAME: | DISTRICT: | DISTANCE: | |
|---|---|---|---|
|
Middle School
Bourbonnais Upper Grade Center |
53 | Not in DB | |
|
High School
Bradley Boubonnais High School |
307 | Not in DB | |
Property History
| DATE: | EVENT: | PRICE: | SOURCE: |
|---|---|---|---|
| 8 Oct, 2019 | Sold | $218,000 | MRED MLS |
| 29 Aug, 2019 | Under contract | $225,000 | MRED MLS |
| — | Last price change | $228,500 | MRED MLS |
| 24 Jun, 2019 | Listed for sale | $228,500 | MRED MLS |
Room Specifics
Total Bedrooms: 3
Bedrooms Above Ground: 3
Bedrooms Below Ground: 0
Dimensions: —
Floor Type: Carpet
Dimensions: —
Floor Type: Wood Laminate
Full Bathrooms: 3
Bathroom Amenities: Separate Shower,Double Sink,Soaking Tub
Bathroom in Basement: 0
Rooms: Den,Foyer
Basement Description: Crawl
Other Specifics
| 2 | |
| Block | |
| Concrete | |
| Patio, Porch, Brick Paver Patio, Outdoor Grill, Fire Pit | |
| Fenced Yard | |
| 85 X 120 | |
| Unfinished | |
| Full | |
| Vaulted/Cathedral Ceilings, Hardwood Floors, Wood Laminate Floors, First Floor Laundry, Walk-In Closet(s) | |
| Range, Microwave, Dishwasher, Refrigerator, Disposal | |
| Not in DB | |
| Sidewalks, Street Lights, Street Paved | |
| — | |
| — | |
| Gas Log |
Tax History
| Year | Property Taxes |
|---|---|
| 2019 | $5,432 |
Contact Agent
Nearby Similar Homes
Nearby Sold Comparables
Contact Agent
Listing Provided By
Speckman Realty Real Living

