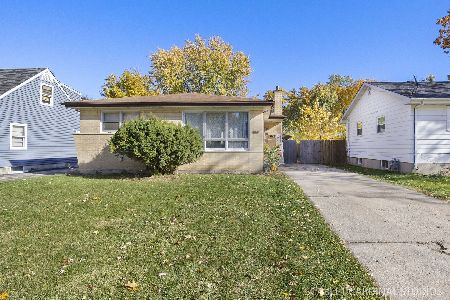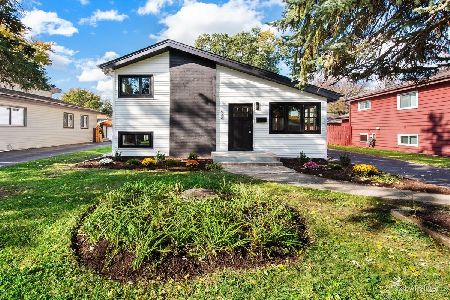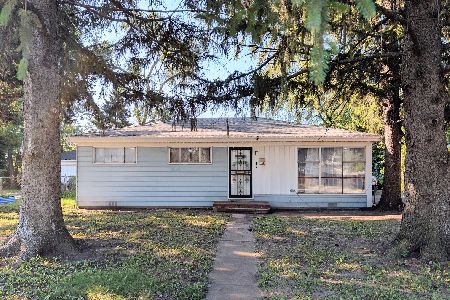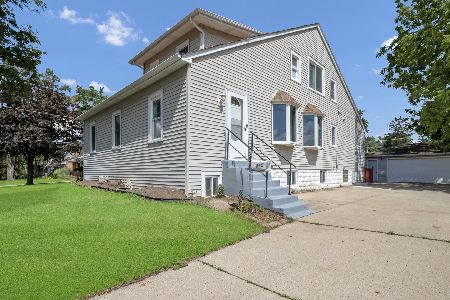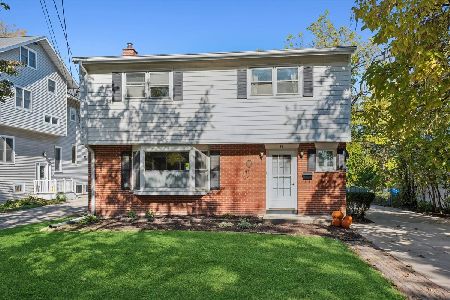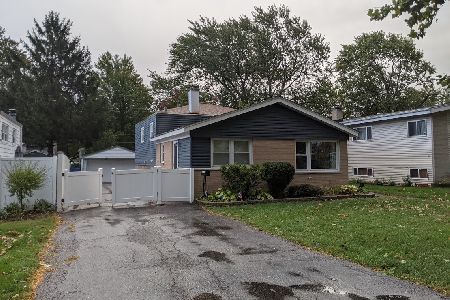440 Michigan Avenue, Villa Park, Illinois 60181
$237,000
|
Sold
|
|
| Status: | Closed |
| Sqft: | 1,023 |
| Cost/Sqft: | $232 |
| Beds: | 3 |
| Baths: | 2 |
| Year Built: | 1961 |
| Property Taxes: | $5,028 |
| Days On Market: | 2482 |
| Lot Size: | 0,15 |
Description
Awesome brick ranch in great location with huge finished basement! This home has been well cared for and is in move-in condition! The light and bright living room has a coat closet and hardwood flooring. The eat-in kitchen has ample cabinet and counter space and leads to the deck and fenced back yard. The master bedroom is nice size and offers a ceiling fan and good closet space. Bedrooms two and three have ceiling fans and hardwood flooring. First floor full bath with tub. The huge finished basement offers a massive family room with large wet bar, 2nd full bath with shower, and a laundry/storage room. All the appliances stay, including the deep freezer and refrigerator in the basement. There is a fenced yard and 2 1/2 car detached garage. This well cared for home is in a terrific location close to schools, train and parks.
Property Specifics
| Single Family | |
| — | |
| Ranch | |
| 1961 | |
| Full | |
| — | |
| No | |
| 0.15 |
| Du Page | |
| — | |
| 0 / Not Applicable | |
| None | |
| Lake Michigan | |
| Public Sewer | |
| 10341992 | |
| 0604228019 |
Nearby Schools
| NAME: | DISTRICT: | DISTANCE: | |
|---|---|---|---|
|
Grade School
North Elementary School |
45 | — | |
|
Middle School
Jefferson Middle School |
45 | Not in DB | |
|
High School
Willowbrook High School |
88 | Not in DB | |
Property History
| DATE: | EVENT: | PRICE: | SOURCE: |
|---|---|---|---|
| 25 Jul, 2013 | Sold | $176,500 | MRED MLS |
| 16 Jun, 2013 | Under contract | $179,900 | MRED MLS |
| 13 Jun, 2013 | Listed for sale | $179,900 | MRED MLS |
| 1 Jul, 2019 | Sold | $237,000 | MRED MLS |
| 15 May, 2019 | Under contract | $237,000 | MRED MLS |
| — | Last price change | $240,000 | MRED MLS |
| 11 Apr, 2019 | Listed for sale | $240,000 | MRED MLS |
Room Specifics
Total Bedrooms: 3
Bedrooms Above Ground: 3
Bedrooms Below Ground: 0
Dimensions: —
Floor Type: Hardwood
Dimensions: —
Floor Type: Hardwood
Full Bathrooms: 2
Bathroom Amenities: —
Bathroom in Basement: 1
Rooms: No additional rooms
Basement Description: Partially Finished
Other Specifics
| 2.5 | |
| — | |
| Asphalt | |
| Deck | |
| — | |
| 50 X 132 | |
| — | |
| None | |
| Bar-Wet, Hardwood Floors, First Floor Bedroom, First Floor Full Bath | |
| Range, Microwave, Refrigerator, Washer, Dryer | |
| Not in DB | |
| — | |
| — | |
| — | |
| — |
Tax History
| Year | Property Taxes |
|---|---|
| 2013 | $5,267 |
| 2019 | $5,028 |
Contact Agent
Nearby Similar Homes
Nearby Sold Comparables
Contact Agent
Listing Provided By
G.M. Smith & Son Realtors

