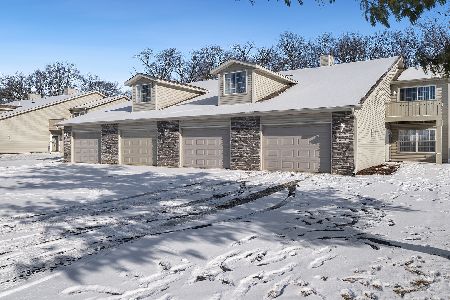440 Mill Ridge Drive, Byron, Illinois 61010
$106,000
|
Sold
|
|
| Status: | Closed |
| Sqft: | 1,290 |
| Cost/Sqft: | $82 |
| Beds: | 2 |
| Baths: | 2 |
| Year Built: | 2005 |
| Property Taxes: | $2,109 |
| Days On Market: | 4140 |
| Lot Size: | 0,00 |
Description
Move-in ready w/breakfast counter, stools & kitchen appliances. Cathedral ceiling in Living/Dining room plus gas fireplace w/Oak mantel. Vertical blinds throughout, main floor laundry, storage room/furnace area and utility room. Walk-in closet in master bathroom. New hot water heater. Back patio to relax on and enjoy the scenic views. Avg. gas $57.43 and Avg. electric $73.99.
Property Specifics
| Condos/Townhomes | |
| 1 | |
| — | |
| 2005 | |
| None | |
| — | |
| No | |
| — |
| Ogle | |
| — | |
| 181 / Monthly | |
| Water,Lawn Care,Snow Removal,Other | |
| Public | |
| Public Sewer | |
| 08765391 | |
| 05311040060000 |
Property History
| DATE: | EVENT: | PRICE: | SOURCE: |
|---|---|---|---|
| 5 Jan, 2015 | Sold | $106,000 | MRED MLS |
| 11 Dec, 2014 | Under contract | $106,000 | MRED MLS |
| 29 Oct, 2014 | Listed for sale | $106,000 | MRED MLS |
Room Specifics
Total Bedrooms: 2
Bedrooms Above Ground: 2
Bedrooms Below Ground: 0
Dimensions: —
Floor Type: —
Full Bathrooms: 2
Bathroom Amenities: —
Bathroom in Basement: 0
Rooms: Storage,Utility Room-1st Floor
Basement Description: Slab
Other Specifics
| 2 | |
| — | |
| — | |
| Patio | |
| — | |
| 100 X 100 X 130 X 130 | |
| — | |
| Full | |
| Vaulted/Cathedral Ceilings, First Floor Bedroom, First Floor Laundry, First Floor Full Bath, Laundry Hook-Up in Unit, Storage | |
| Microwave, Dishwasher, Refrigerator, Disposal | |
| Not in DB | |
| — | |
| — | |
| — | |
| — |
Tax History
| Year | Property Taxes |
|---|---|
| 2015 | $2,109 |
Contact Agent
Nearby Similar Homes
Contact Agent
Listing Provided By
ReMax Professional Advantage





