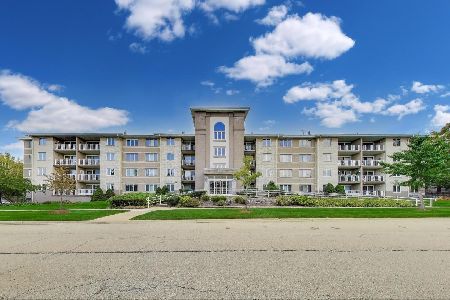440 Montrose Avenue, Wood Dale, Illinois 60191
$179,900
|
Sold
|
|
| Status: | Closed |
| Sqft: | 1,300 |
| Cost/Sqft: | $138 |
| Beds: | 2 |
| Baths: | 2 |
| Year Built: | 1992 |
| Property Taxes: | $4,105 |
| Days On Market: | 1595 |
| Lot Size: | 0,00 |
Description
Large first floor 2 bedroom, 2 bathroom condo with open layout in Whispering Oaks subdivision. Huge bright living room with upgraded bamboo flooring and sliding glass doors leading to oversized balcony with scenic views. Separate open mirrored dining room w/bamboo floor and elegant light fixture. Kitchen has lots of cabinetry and ceramic tile. Generous sized master bedroom with walk in closet, dressing area and master bathroom. Spacious 2nd bedroom with large closet. Updated hall bath. Laundry closet with full sized washer and dryer in unit. Quiet, secure, well maintained elevator building with lowest HOA fees in Wood Dale. 1 garage space is included in underbuilding garage and large storage locker. Building offers indoor car washing station and plenty of outdoor parking. Close to expressways, public transportation, shopping, dining. Conventional loans only. No FHA or rentals allowed. New wtr htr. Newer refrigerator.
Property Specifics
| Condos/Townhomes | |
| 4 | |
| — | |
| 1992 | |
| None | |
| — | |
| No | |
| — |
| Du Page | |
| Whispering Oaks | |
| 231 / Monthly | |
| Water,Parking,Insurance,Security,Exterior Maintenance,Lawn Care,Scavenger,Snow Removal | |
| Public | |
| Public Sewer | |
| 11249375 | |
| 0315420002 |
Nearby Schools
| NAME: | DISTRICT: | DISTANCE: | |
|---|---|---|---|
|
Grade School
W A Johnson Elementary School |
2 | — | |
|
Middle School
Blackhawk Middle School |
2 | Not in DB | |
|
High School
Fenton High School |
100 | Not in DB | |
Property History
| DATE: | EVENT: | PRICE: | SOURCE: |
|---|---|---|---|
| 23 Nov, 2021 | Sold | $179,900 | MRED MLS |
| 25 Oct, 2021 | Under contract | $179,900 | MRED MLS |
| 18 Oct, 2021 | Listed for sale | $179,900 | MRED MLS |
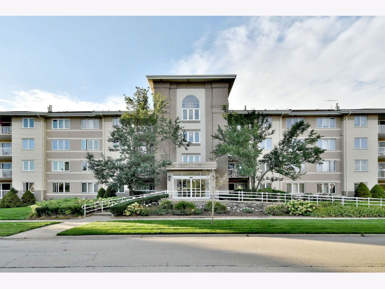
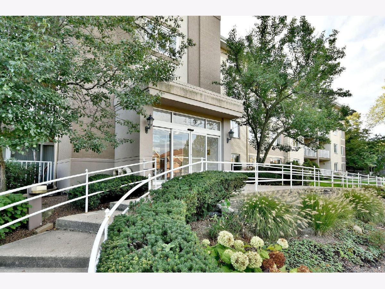
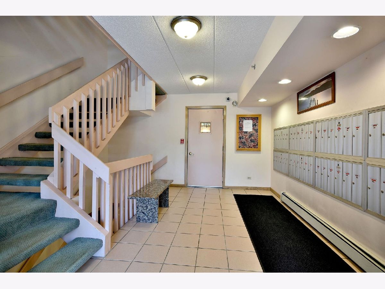
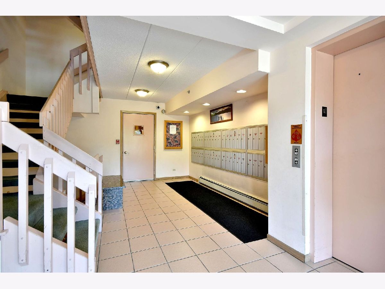
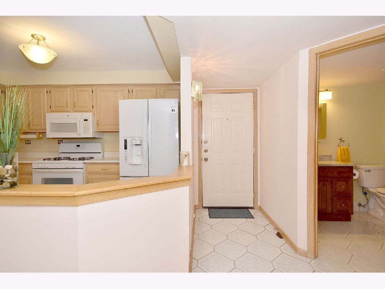
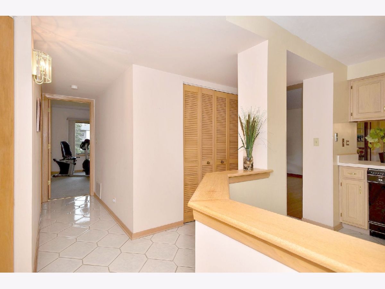
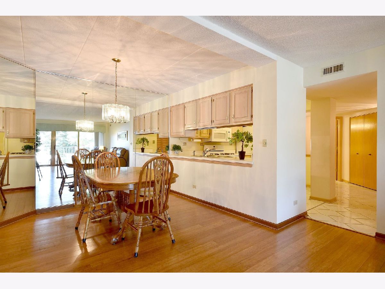
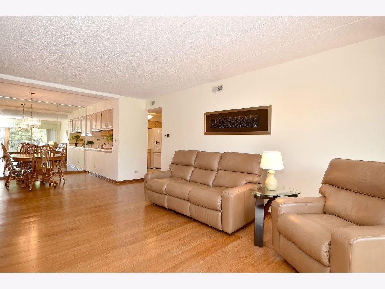
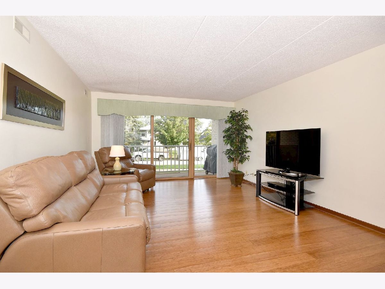
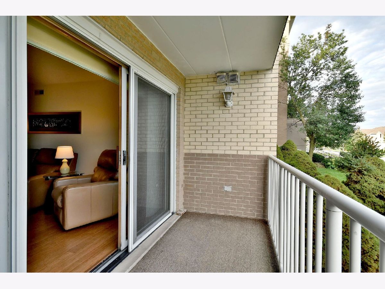
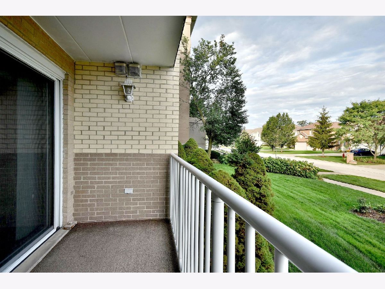
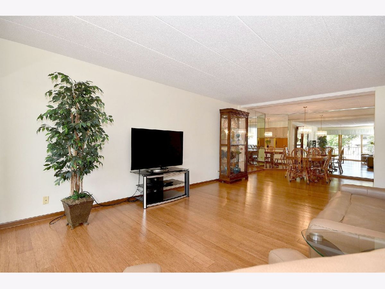
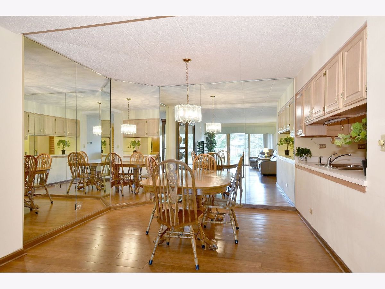
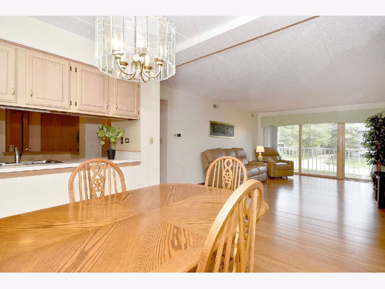
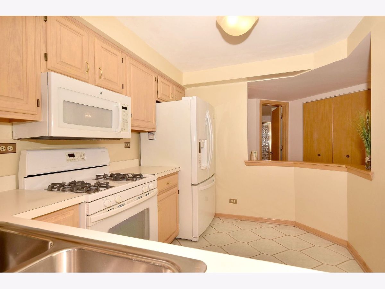
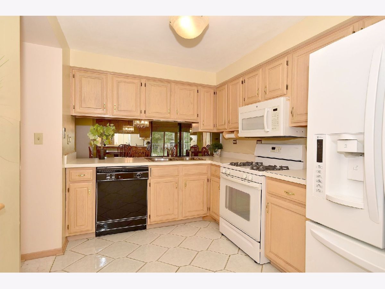
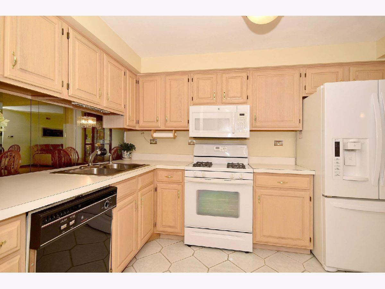
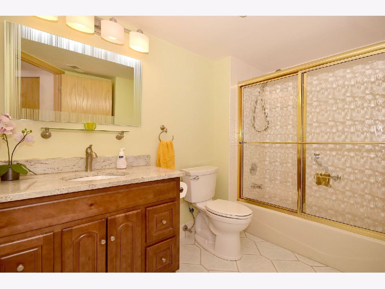
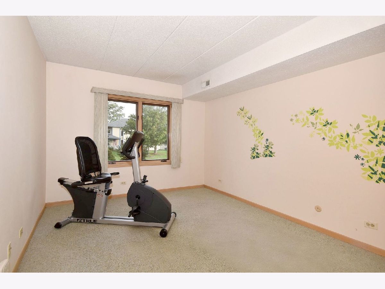
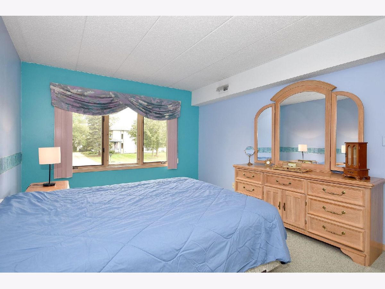
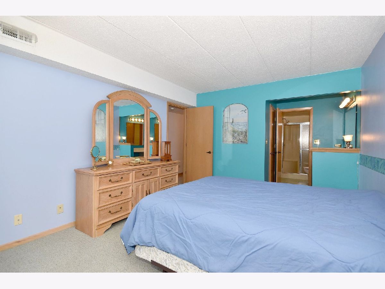
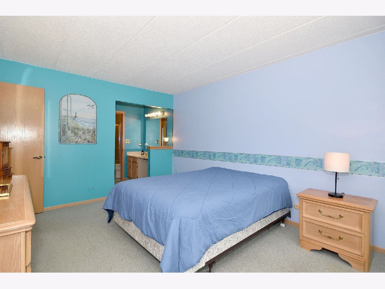
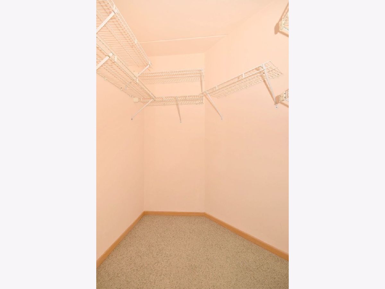
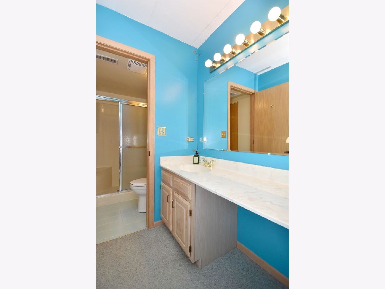
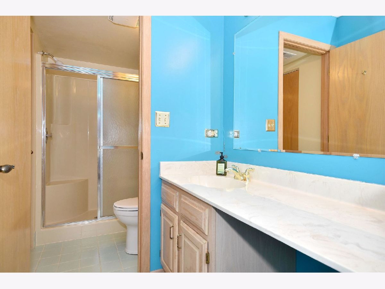
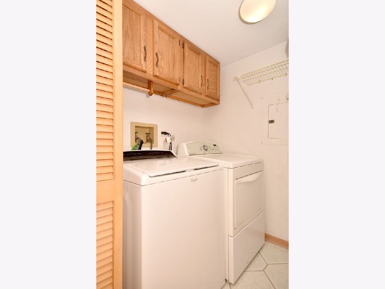
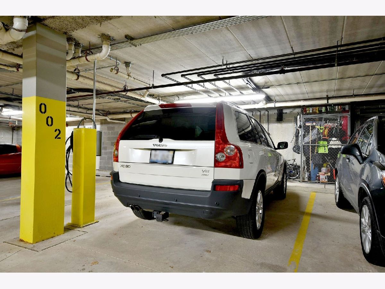
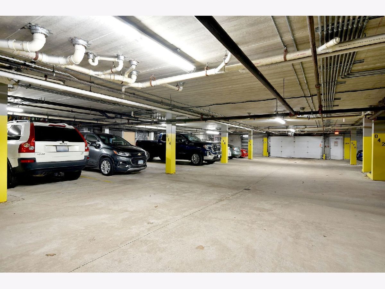
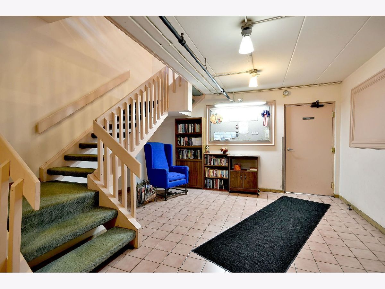
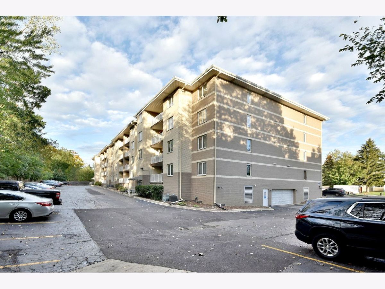
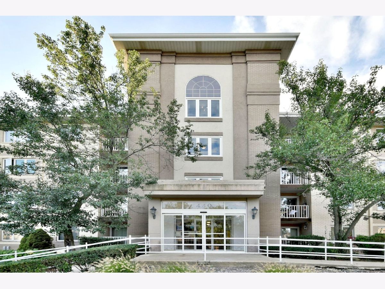
Room Specifics
Total Bedrooms: 2
Bedrooms Above Ground: 2
Bedrooms Below Ground: 0
Dimensions: —
Floor Type: Carpet
Full Bathrooms: 2
Bathroom Amenities: —
Bathroom in Basement: —
Rooms: Foyer
Basement Description: None
Other Specifics
| 1 | |
| — | |
| — | |
| Balcony | |
| Common Grounds | |
| COMMON | |
| — | |
| Full | |
| Elevator, Hardwood Floors, First Floor Bedroom, First Floor Laundry, First Floor Full Bath, Laundry Hook-Up in Unit, Storage, Flexicore, Walk-In Closet(s), Open Floorplan | |
| Range, Microwave, Dishwasher, Refrigerator, Washer, Dryer | |
| Not in DB | |
| — | |
| — | |
| Elevator(s), Storage, On Site Manager/Engineer, Security Door Lock(s), Private Laundry Hkup | |
| — |
Tax History
| Year | Property Taxes |
|---|---|
| 2021 | $4,105 |
Contact Agent
Nearby Sold Comparables
Contact Agent
Listing Provided By
RE/MAX Destiny

