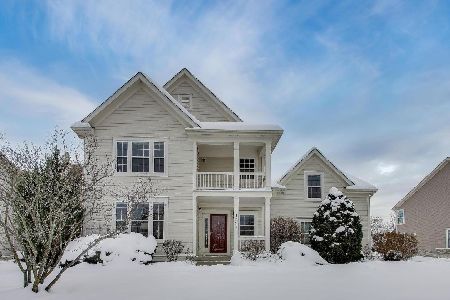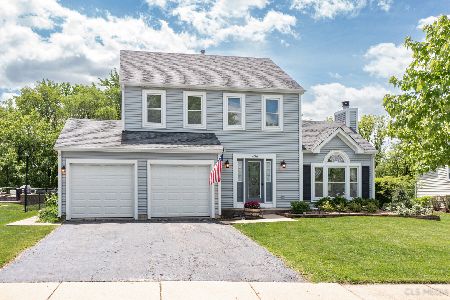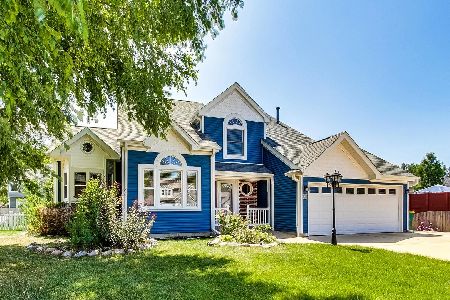440 New York Lane, Elk Grove Village, Illinois 60007
$450,000
|
Sold
|
|
| Status: | Closed |
| Sqft: | 3,000 |
| Cost/Sqft: | $153 |
| Beds: | 3 |
| Baths: | 4 |
| Year Built: | 1985 |
| Property Taxes: | $10,560 |
| Days On Market: | 1890 |
| Lot Size: | 0,14 |
Description
Talk about space! Not only does this Westgate home has 3 bedrooms, 3 full bathrooms and 1/2 bath on the main floor. There is a den that could easily be used as a bedroom on the first floor. Anyone would be impressed by the custom cabinets, granite countertops, SS appliances and walk in pantry! Not to mention the large family room addition on the back. The upstairs has been reconfigured to include hallway that leads the master bedroom with a private master bathroom. The stunning backyard views can be enjoyed while sitting on the expansive patio. So many seating options while entertaining guests or sitting with the family. Enjoy grilling? There is a built in Weber Grill! In the winter, enjoy the extra space in the finished basement. Dual a/c and heat in the home offers extra comfort in both winter and summer months. This home has so much to offer, you have to see it to believe it.
Property Specifics
| Single Family | |
| — | |
| — | |
| 1985 | |
| Full | |
| CARLYLE | |
| No | |
| 0.14 |
| Cook | |
| Westgate | |
| — / Not Applicable | |
| None | |
| Lake Michigan | |
| Public Sewer | |
| 10937379 | |
| 07264140230000 |
Nearby Schools
| NAME: | DISTRICT: | DISTANCE: | |
|---|---|---|---|
|
Grade School
Fredrick Nerge Elementary School |
54 | — | |
|
Middle School
Margaret Mead Junior High School |
54 | Not in DB | |
Property History
| DATE: | EVENT: | PRICE: | SOURCE: |
|---|---|---|---|
| 28 Jan, 2021 | Sold | $450,000 | MRED MLS |
| 25 Nov, 2020 | Under contract | $459,900 | MRED MLS |
| 19 Nov, 2020 | Listed for sale | $459,900 | MRED MLS |
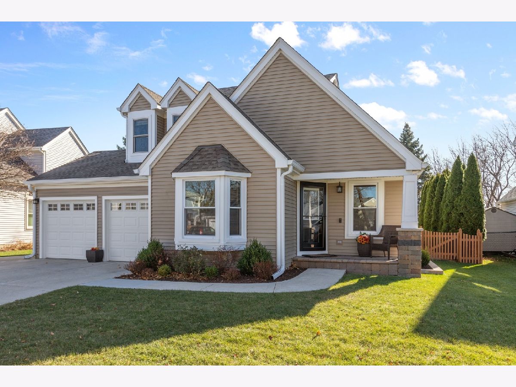
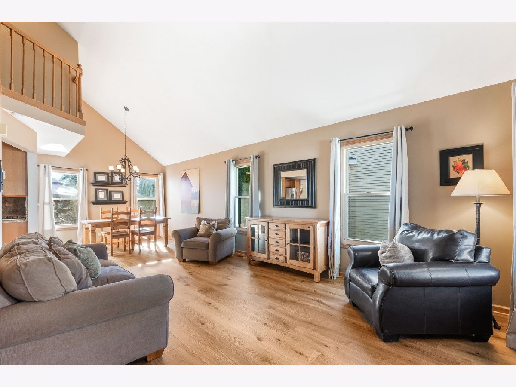
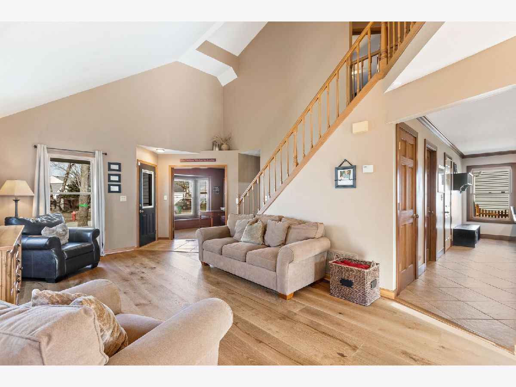
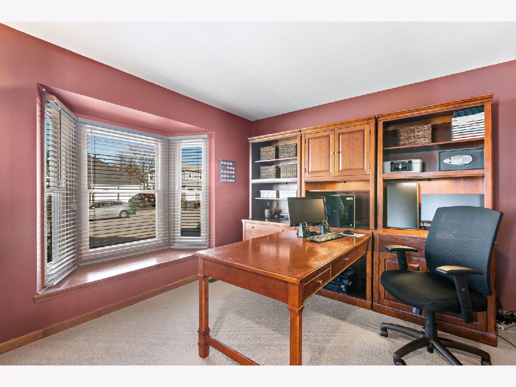
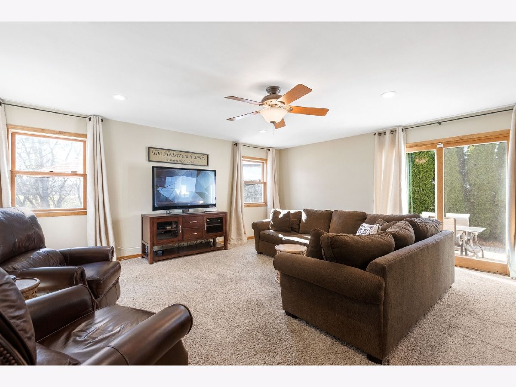
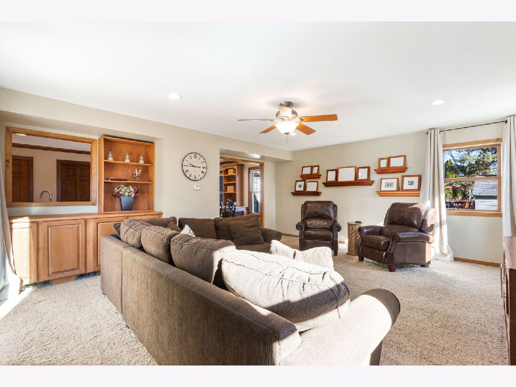
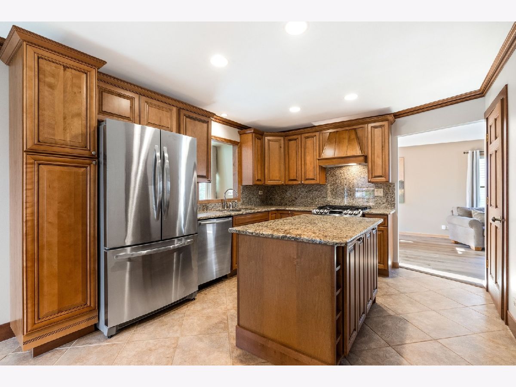
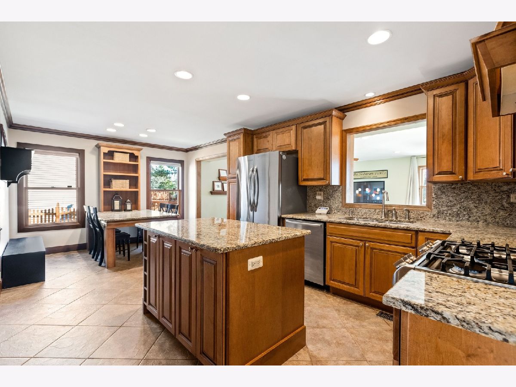
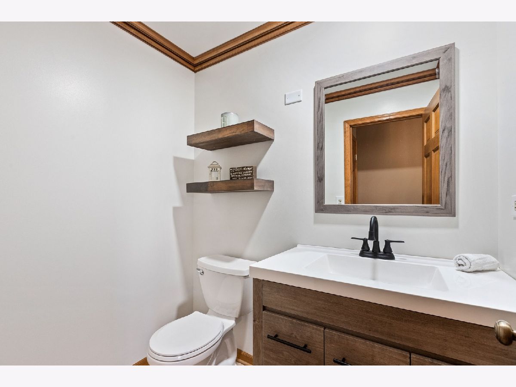
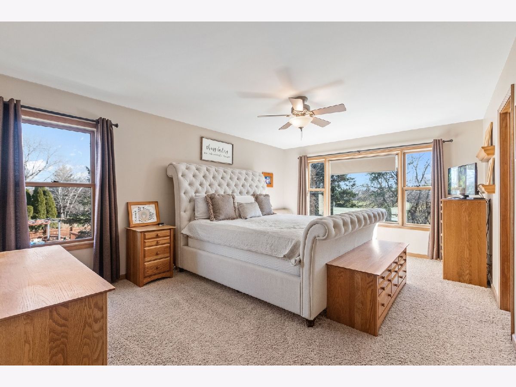
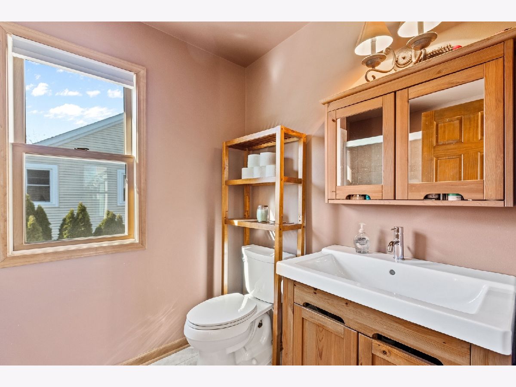
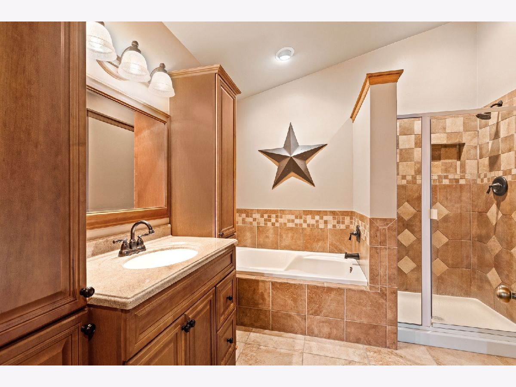
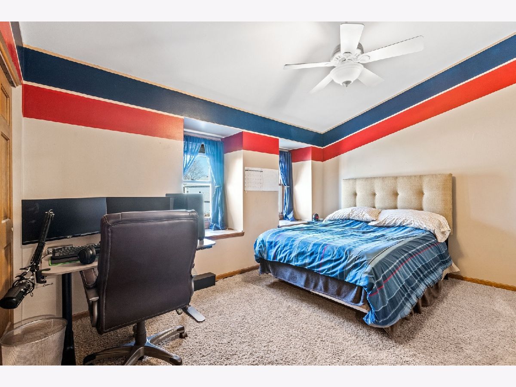
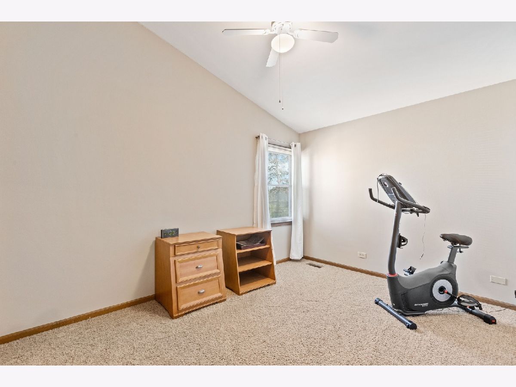
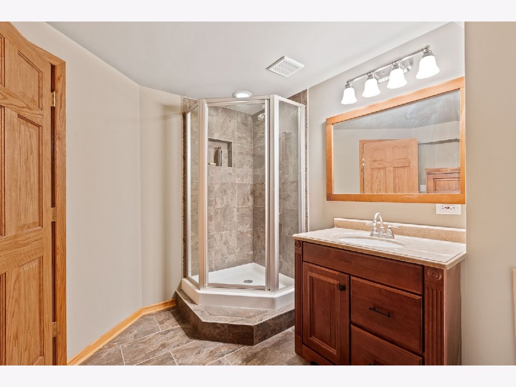
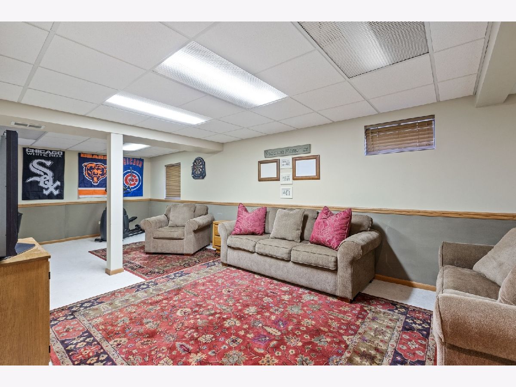
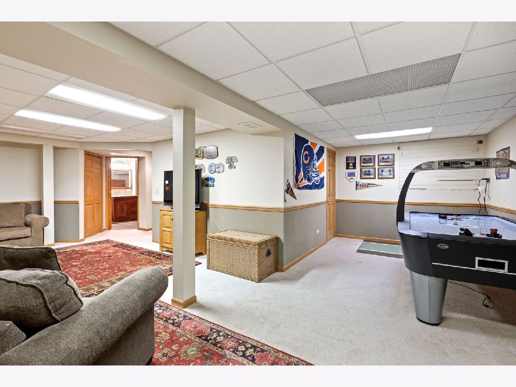
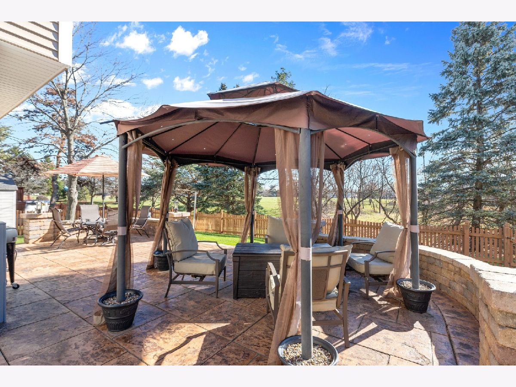
Room Specifics
Total Bedrooms: 3
Bedrooms Above Ground: 3
Bedrooms Below Ground: 0
Dimensions: —
Floor Type: Carpet
Dimensions: —
Floor Type: Carpet
Full Bathrooms: 4
Bathroom Amenities: Separate Shower
Bathroom in Basement: 1
Rooms: Den
Basement Description: Partially Finished
Other Specifics
| 2 | |
| Concrete Perimeter | |
| Concrete | |
| Patio, Stamped Concrete Patio, Storms/Screens, Outdoor Grill | |
| Fenced Yard,Nature Preserve Adjacent,Outdoor Lighting,Sidewalks,Streetlights,Wood Fence | |
| 6173 | |
| — | |
| Full | |
| Vaulted/Cathedral Ceilings, Hardwood Floors, Walk-In Closet(s), Drapes/Blinds, Granite Counters | |
| Range, Microwave, Dishwasher, High End Refrigerator, Washer, Dryer, Disposal, Stainless Steel Appliance(s), Gas Oven, Range Hood | |
| Not in DB | |
| Park, Curbs, Sidewalks, Street Lights, Street Paved | |
| — | |
| — | |
| — |
Tax History
| Year | Property Taxes |
|---|---|
| 2021 | $10,560 |
Contact Agent
Nearby Similar Homes
Nearby Sold Comparables
Contact Agent
Listing Provided By
Coldwell Banker Realty





