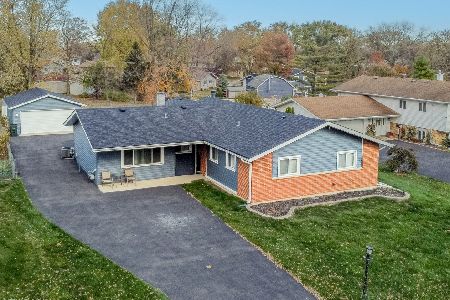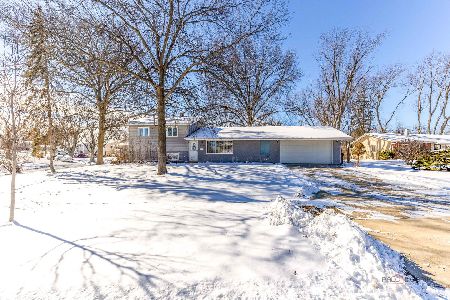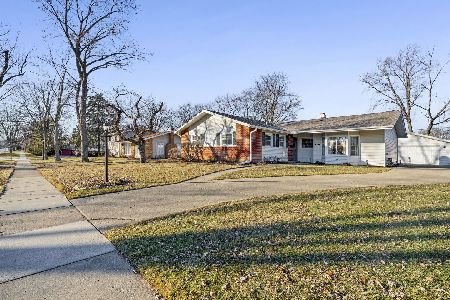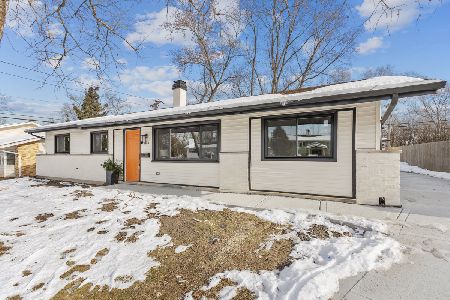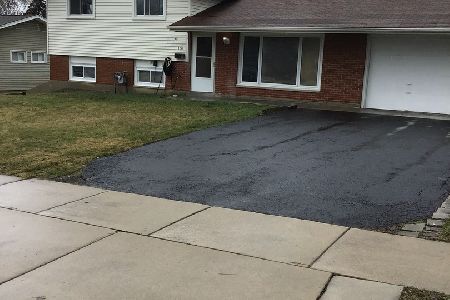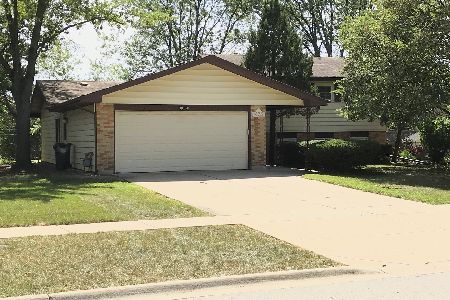440 Newport Road, Hoffman Estates, Illinois 60169
$295,000
|
Sold
|
|
| Status: | Closed |
| Sqft: | 1,700 |
| Cost/Sqft: | $179 |
| Beds: | 3 |
| Baths: | 2 |
| Year Built: | 1962 |
| Property Taxes: | $6,891 |
| Days On Market: | 2686 |
| Lot Size: | 0,21 |
Description
Beautifully updated home w/ gorgeous curb appeal! In fact this home won the 2015 Pride Recognition Award for helping to beautify Hoffman Estates. Lots of updates inside too! Brand new carpeting in the living & dining room. New front door (2017). Updated eat in kitchen w/ cinnamon maple cabinets, granite countertops, travertine backsplash, planning desk, SS appliances, wood laminate heated floors, & sliders out to one of the patios. Family room features a bar area, double sliding glass doors out to the second patio, & wood laminate floors. Both bathrooms updated with white vanities. Upstairs bathroom offers a Serenity air bubble tub & heated floors. 2nd floor offers hardwood floors. Several ceiling fans throughout. 6 panel wood doors throughout. New washer/dryer (2017). Energy efficient Andersen windows (2005-2007). Fenced in back yard w/ new wood fence (2018). 16x10 shed. Extensive landscaping, garden, & retaining walls new in 2018. Front entry w/ brick paver walk way.
Property Specifics
| Single Family | |
| — | |
| Tri-Level | |
| 1962 | |
| Walkout | |
| SPLIT LEVEL | |
| No | |
| 0.21 |
| Cook | |
| Highlands | |
| 0 / Not Applicable | |
| None | |
| Lake Michigan | |
| Public Sewer | |
| 10095684 | |
| 07092210100000 |
Nearby Schools
| NAME: | DISTRICT: | DISTANCE: | |
|---|---|---|---|
|
Grade School
Winston Churchill Elementary Sch |
54 | — | |
|
Middle School
Eisenhower Junior High School |
54 | Not in DB | |
|
High School
Hoffman Estates High School |
211 | Not in DB | |
Property History
| DATE: | EVENT: | PRICE: | SOURCE: |
|---|---|---|---|
| 21 Feb, 2019 | Sold | $295,000 | MRED MLS |
| 23 Nov, 2018 | Under contract | $304,900 | MRED MLS |
| 27 Sep, 2018 | Listed for sale | $304,900 | MRED MLS |
Room Specifics
Total Bedrooms: 3
Bedrooms Above Ground: 3
Bedrooms Below Ground: 0
Dimensions: —
Floor Type: Hardwood
Dimensions: —
Floor Type: Hardwood
Full Bathrooms: 2
Bathroom Amenities: Double Sink,Soaking Tub
Bathroom in Basement: 1
Rooms: Eating Area,Foyer
Basement Description: Finished
Other Specifics
| 1 | |
| Concrete Perimeter | |
| Concrete | |
| Patio, Storms/Screens | |
| — | |
| 139X61X138X74 | |
| — | |
| — | |
| Hardwood Floors, Wood Laminate Floors, Heated Floors | |
| Range, Microwave, Dishwasher, Refrigerator, Washer, Dryer, Disposal, Stainless Steel Appliance(s), Range Hood | |
| Not in DB | |
| Sidewalks, Street Paved | |
| — | |
| — | |
| — |
Tax History
| Year | Property Taxes |
|---|---|
| 2019 | $6,891 |
Contact Agent
Nearby Similar Homes
Nearby Sold Comparables
Contact Agent
Listing Provided By
The Royal Family Real Estate

