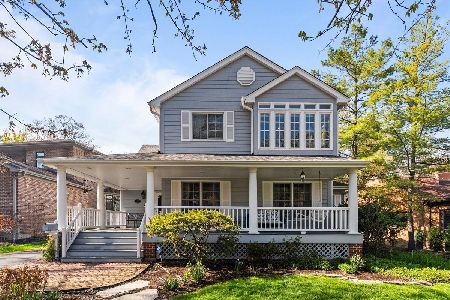440 Oakland Drive, Highland Park, Illinois 60035
$368,500
|
Sold
|
|
| Status: | Closed |
| Sqft: | 0 |
| Cost/Sqft: | — |
| Beds: | 3 |
| Baths: | 1 |
| Year Built: | 1948 |
| Property Taxes: | $7,297 |
| Days On Market: | 4503 |
| Lot Size: | 0,20 |
Description
Imagine sitting on your screened porch listening to sounds of Ravinia in this charming cottage.Living room w/wood burning fireplace w/French doors lead to screened in-porch. Separate dining rm w/ lovely views of stone patio. Enjoy two bedrooms on the main floor and one bedroom and bonus room upstairs w/skylights.Located in sought-after East Ravinia neighborhood close to train, lake, shops and Ravinia Festival.
Property Specifics
| Single Family | |
| — | |
| Cottage | |
| 1948 | |
| None | |
| — | |
| No | |
| 0.2 |
| Lake | |
| — | |
| 0 / Not Applicable | |
| None | |
| Public | |
| Public Sewer, Sewer-Storm | |
| 08455094 | |
| 16362140030000 |
Nearby Schools
| NAME: | DISTRICT: | DISTANCE: | |
|---|---|---|---|
|
Grade School
Braeside Elementary School |
112 | — | |
|
Middle School
Edgewood Middle School |
112 | Not in DB | |
|
High School
Highland Park High School |
113 | Not in DB | |
Property History
| DATE: | EVENT: | PRICE: | SOURCE: |
|---|---|---|---|
| 2 Jan, 2014 | Sold | $368,500 | MRED MLS |
| 30 Oct, 2013 | Under contract | $395,000 | MRED MLS |
| — | Last price change | $405,000 | MRED MLS |
| 27 Sep, 2013 | Listed for sale | $405,000 | MRED MLS |
Room Specifics
Total Bedrooms: 3
Bedrooms Above Ground: 3
Bedrooms Below Ground: 0
Dimensions: —
Floor Type: Hardwood
Dimensions: —
Floor Type: Carpet
Full Bathrooms: 1
Bathroom Amenities: Separate Shower
Bathroom in Basement: —
Rooms: Office,Screened Porch
Basement Description: Slab
Other Specifics
| 1 | |
| Concrete Perimeter | |
| — | |
| Patio, Porch Screened | |
| Irregular Lot,Wooded | |
| 70X109X80X65X27X72 | |
| — | |
| None | |
| Skylight(s), Hardwood Floors, First Floor Bedroom, First Floor Laundry, First Floor Full Bath | |
| Refrigerator, Washer, Dryer | |
| Not in DB | |
| — | |
| — | |
| — | |
| Wood Burning, Includes Accessories |
Tax History
| Year | Property Taxes |
|---|---|
| 2014 | $7,297 |
Contact Agent
Nearby Similar Homes
Nearby Sold Comparables
Contact Agent
Listing Provided By
Coldwell Banker Residential









