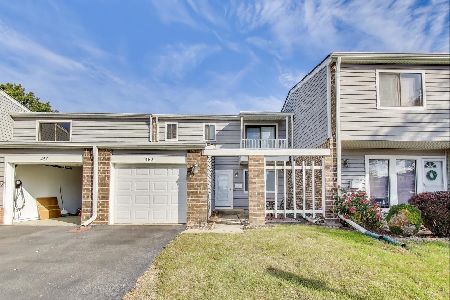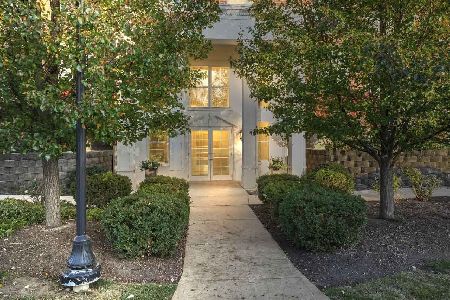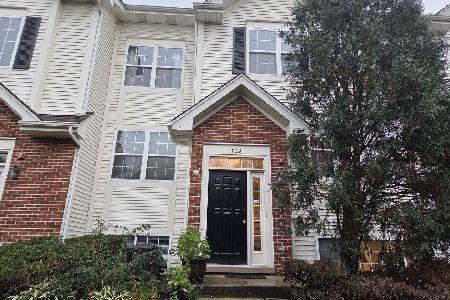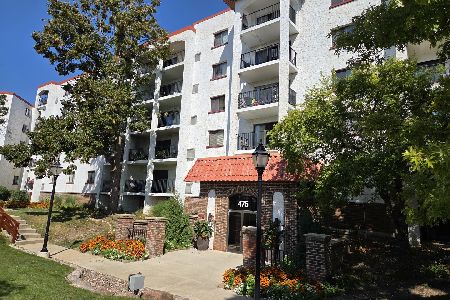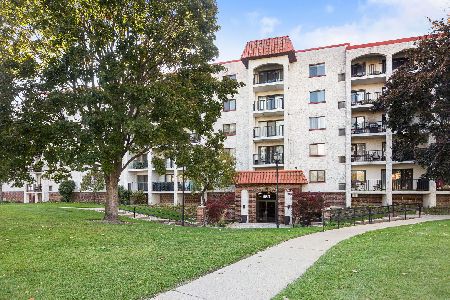440 Prestwick Lane, Wheeling, Illinois 60090
$335,000
|
Sold
|
|
| Status: | Closed |
| Sqft: | 1,868 |
| Cost/Sqft: | $184 |
| Beds: | 3 |
| Baths: | 3 |
| Year Built: | 2005 |
| Property Taxes: | $7,566 |
| Days On Market: | 1476 |
| Lot Size: | 0,00 |
Description
Gorgeous brick 3-story townhome in desirable ASTOR PLACE subdivision located on a quiet cul-de-sac. Open floor plan with large Living and Dining room combo. New hardwood flooring. Bay windows in living room, master bdrm & family room. 9'Tall Ceilings. Roof-2021 .Large Kitchen w/island features Corian counters, 42" maple cabinets, SS appliances and new refrigerator. Breakfast area with slider door leading to large outdoor balcony. Master Suite with bathroom features tray ceiling, walk-in-closet, dressing table, double vanity, and steam shower. 2nd level Laundry next to bedrooms. Separate Family Room on lower-level walks out to the large 2 car attached garage. Recessed lights throughout the house, lots of storage space. Fantastic quiet location across the forest preserve, very close to highways, shopping, community centers, and restaurants. 20 min to O'Hare airport. Great unit for rent or owner's enjoyment. ...
Property Specifics
| Condos/Townhomes | |
| 3 | |
| — | |
| 2005 | |
| Full | |
| SHERIDAN | |
| No | |
| — |
| Cook | |
| Astor Place | |
| 211 / Monthly | |
| Parking,Insurance,Exterior Maintenance,Lawn Care,Scavenger,Snow Removal | |
| Lake Michigan | |
| Public Sewer | |
| 11259809 | |
| 03123050950000 |
Nearby Schools
| NAME: | DISTRICT: | DISTANCE: | |
|---|---|---|---|
|
Grade School
Walt Whitman Elementary School |
21 | — | |
|
Middle School
Oliver W Holmes Middle School |
21 | Not in DB | |
|
High School
Wheeling High School |
214 | Not in DB | |
Property History
| DATE: | EVENT: | PRICE: | SOURCE: |
|---|---|---|---|
| 29 Dec, 2021 | Sold | $335,000 | MRED MLS |
| 19 Nov, 2021 | Under contract | $344,000 | MRED MLS |
| 1 Nov, 2021 | Listed for sale | $344,000 | MRED MLS |
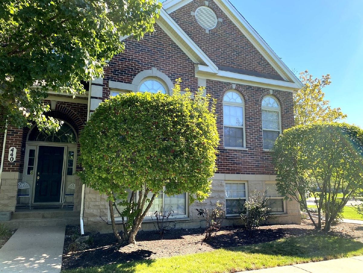
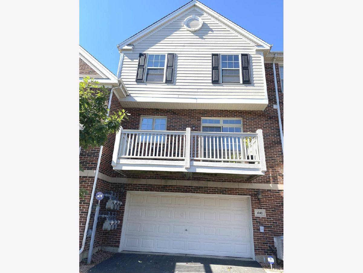
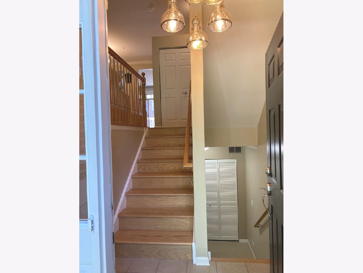
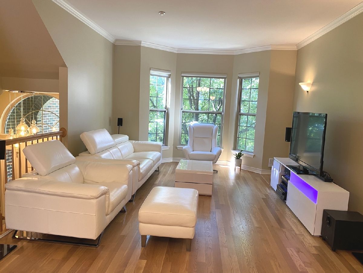
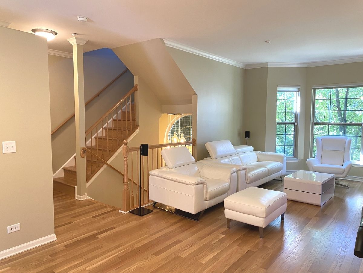
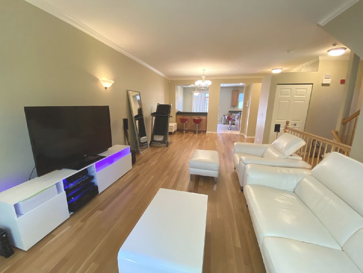
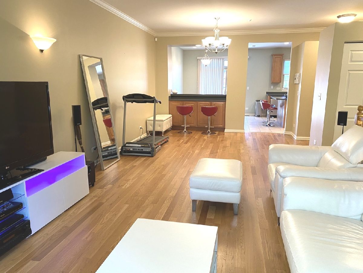
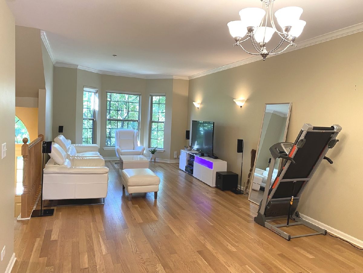
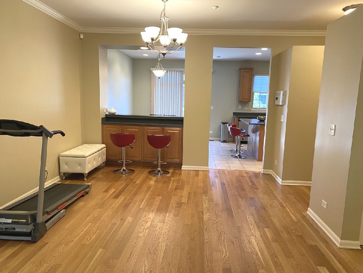
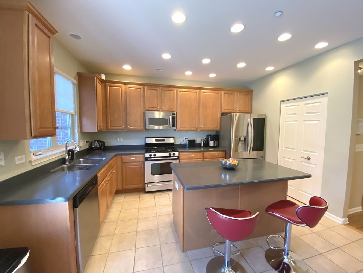
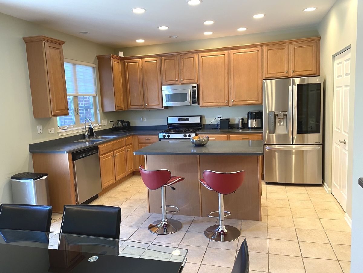
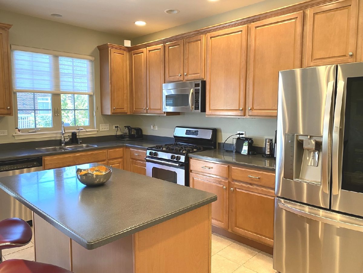
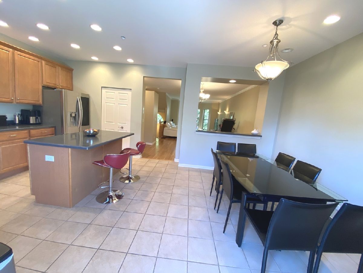
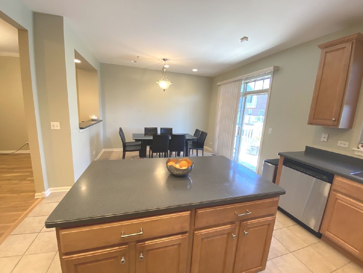
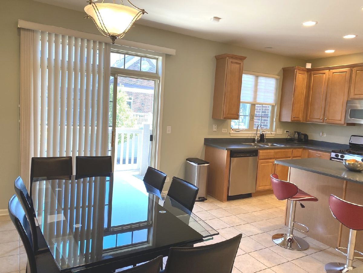
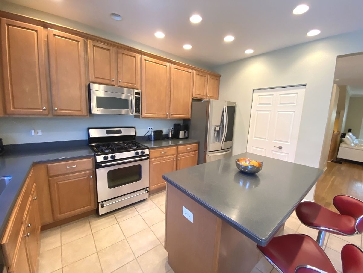
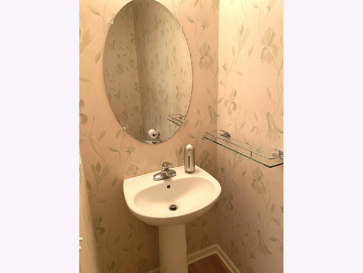
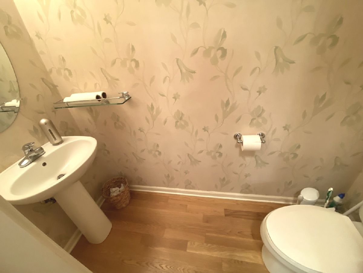
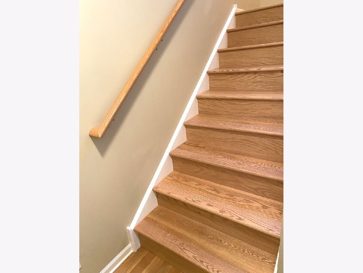
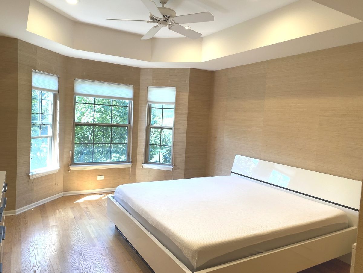
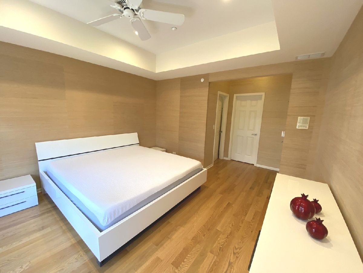
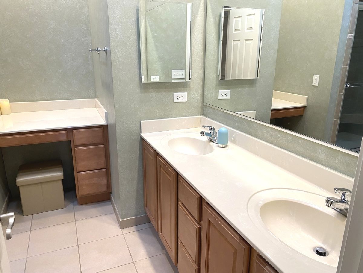
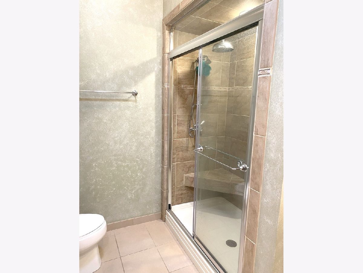
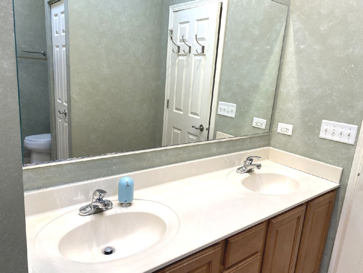
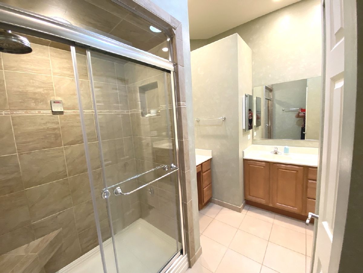
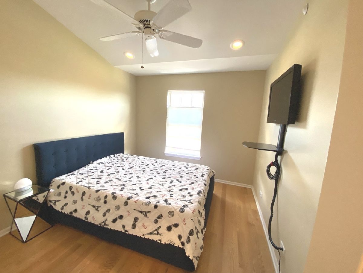
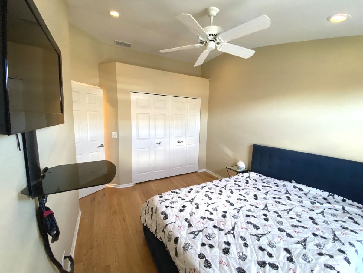
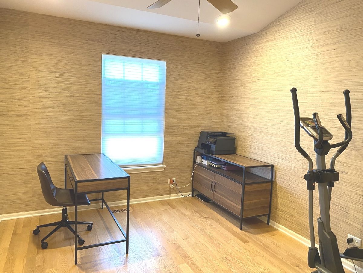
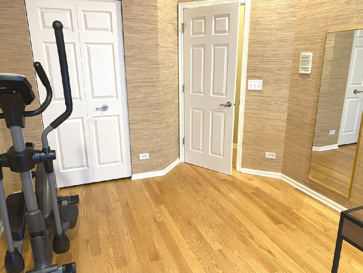
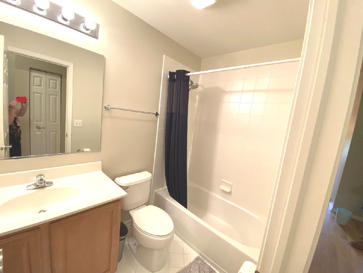
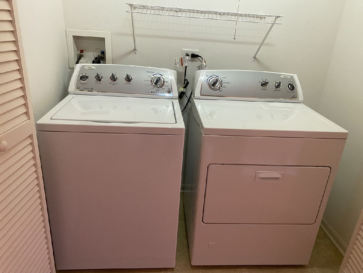
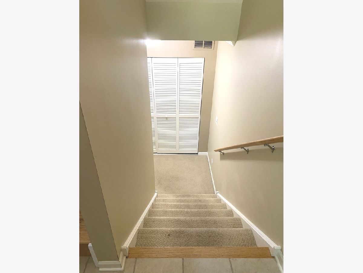
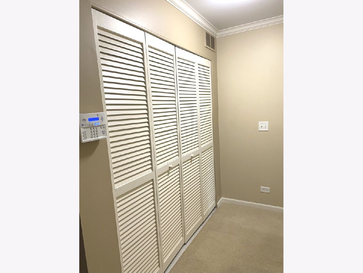
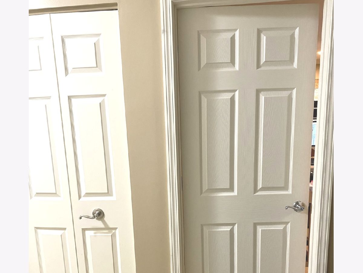
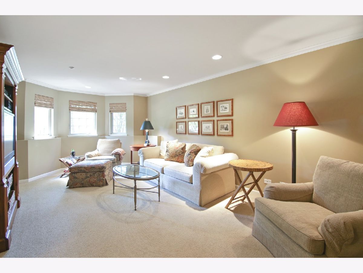
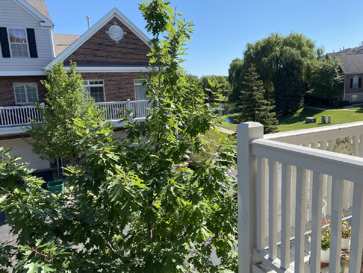
Room Specifics
Total Bedrooms: 3
Bedrooms Above Ground: 3
Bedrooms Below Ground: 0
Dimensions: —
Floor Type: Hardwood
Dimensions: —
Floor Type: Hardwood
Full Bathrooms: 3
Bathroom Amenities: Separate Shower,Double Sink,Soaking Tub
Bathroom in Basement: 0
Rooms: Balcony/Porch/Lanai
Basement Description: Finished
Other Specifics
| 2 | |
| Concrete Perimeter | |
| Asphalt | |
| Balcony | |
| Landscaped | |
| COMMON | |
| — | |
| Full | |
| Vaulted/Cathedral Ceilings, Hardwood Floors, Second Floor Laundry, Laundry Hook-Up in Unit | |
| Range, Microwave, Dishwasher, High End Refrigerator, Washer, Dryer, Disposal, Stainless Steel Appliance(s) | |
| Not in DB | |
| — | |
| — | |
| — | |
| — |
Tax History
| Year | Property Taxes |
|---|---|
| 2021 | $7,566 |
Contact Agent
Nearby Similar Homes
Nearby Sold Comparables
Contact Agent
Listing Provided By
Core Realty & Investments, Inc

