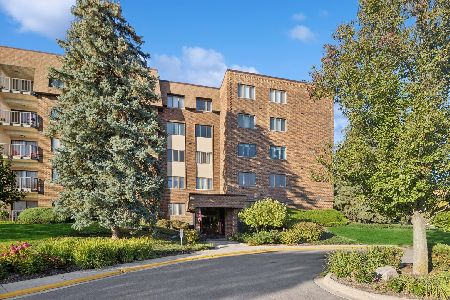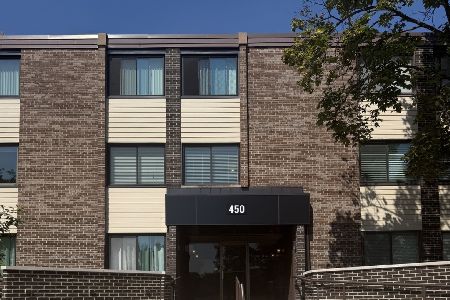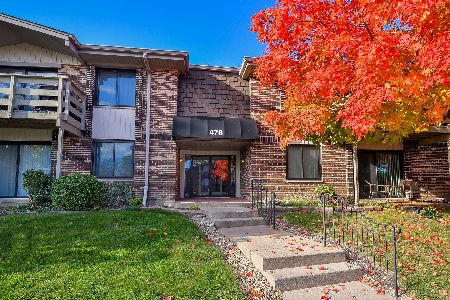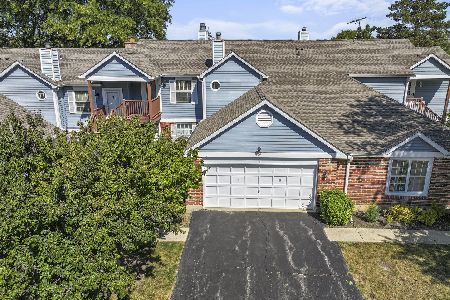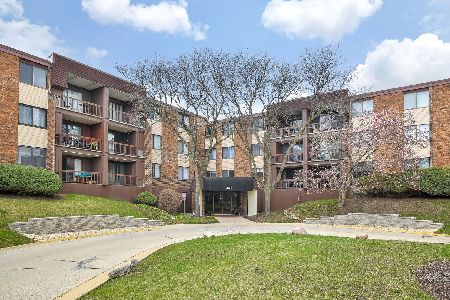440 Raintree Drive, Glen Ellyn, Illinois 60137
$140,500
|
Sold
|
|
| Status: | Closed |
| Sqft: | 0 |
| Cost/Sqft: | — |
| Beds: | 2 |
| Baths: | 2 |
| Year Built: | 1969 |
| Property Taxes: | $2,954 |
| Days On Market: | 5828 |
| Lot Size: | 0,00 |
Description
Beautiful totally updated 2 bed 2 bath condo. Updates include: new dishwasher 2009, new A/C & washer & dryer (in the unit) 2008. Newly painted & carpeted in 2005. Chef's kitchen w/ new stove, microwave & ceramic tile in 2005. Top Glen Ellyn schools. Enjoy the fab clubhouse, pool, tennis courts & exercise room. Minutes to 355 & I-88 & just steps from top rated golf course. Heated garage space & much, much more!! 10+
Property Specifics
| Condos/Townhomes | |
| — | |
| — | |
| 1969 | |
| None | |
| — | |
| No | |
| — |
| Du Page | |
| Raintree | |
| 321 / — | |
| Water,Parking,Insurance,Security,Clubhouse,Exercise Facilities,Pool,Exterior Maintenance,Lawn Care,Scavenger,Snow Removal | |
| Lake Michigan | |
| Public Sewer | |
| 07383481 | |
| 0523321037 |
Nearby Schools
| NAME: | DISTRICT: | DISTANCE: | |
|---|---|---|---|
|
Grade School
Park View Elementary School |
89 | — | |
|
Middle School
Glen Crest Middle School |
89 | Not in DB | |
|
High School
Glenbard South High School |
87 | Not in DB | |
Property History
| DATE: | EVENT: | PRICE: | SOURCE: |
|---|---|---|---|
| 22 Dec, 2009 | Sold | $140,500 | MRED MLS |
| 9 Dec, 2009 | Under contract | $149,900 | MRED MLS |
| 19 Nov, 2009 | Listed for sale | $149,900 | MRED MLS |
| 20 Jan, 2022 | Sold | $168,500 | MRED MLS |
| 10 Dec, 2021 | Under contract | $165,000 | MRED MLS |
| 6 Dec, 2021 | Listed for sale | $165,000 | MRED MLS |
Room Specifics
Total Bedrooms: 2
Bedrooms Above Ground: 2
Bedrooms Below Ground: 0
Dimensions: —
Floor Type: Carpet
Full Bathrooms: 2
Bathroom Amenities: —
Bathroom in Basement: 0
Rooms: Enclosed Balcony,Foyer,Gallery,Utility Room-2nd Floor
Basement Description: None
Other Specifics
| 1 | |
| — | |
| — | |
| Balcony, Patio | |
| — | |
| COMMON | |
| — | |
| Full | |
| Elevator, Laundry Hook-Up in Unit, Storage | |
| Range, Microwave, Refrigerator, Washer, Dryer | |
| Not in DB | |
| — | |
| — | |
| Bike Room/Bike Trails, Elevator(s), Storage, Golf Course, Pool, Security Door Lock(s) | |
| — |
Tax History
| Year | Property Taxes |
|---|---|
| 2009 | $2,954 |
| 2022 | $3,098 |
Contact Agent
Nearby Similar Homes
Nearby Sold Comparables
Contact Agent
Listing Provided By
Baird & Warner

