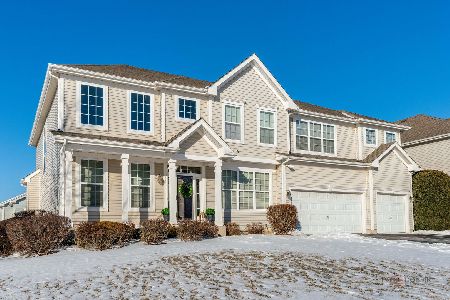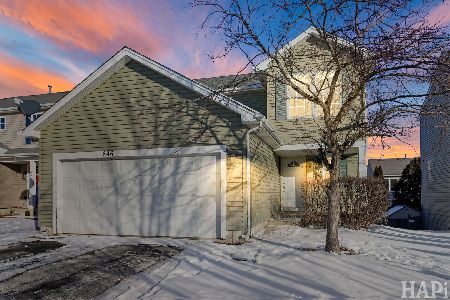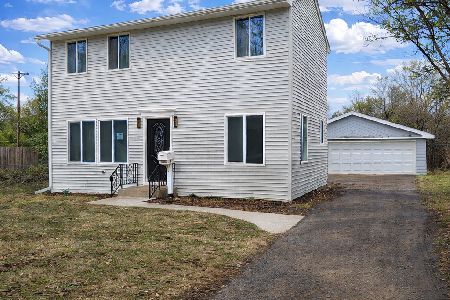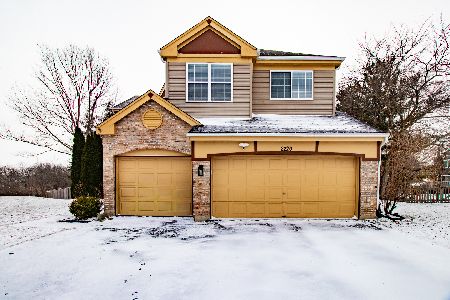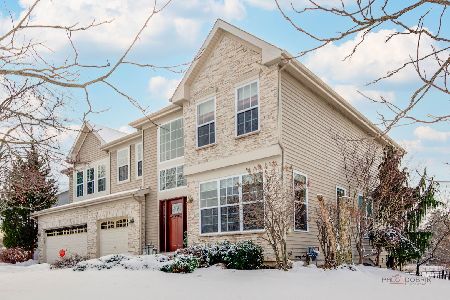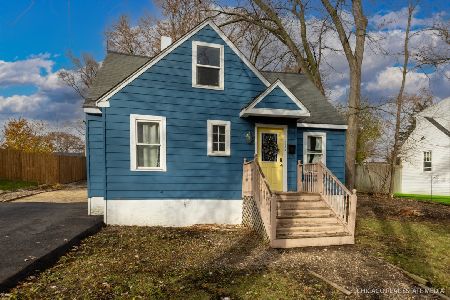440 Red Cedar Road, Lake Villa, Illinois 60046
$280,000
|
Sold
|
|
| Status: | Closed |
| Sqft: | 3,178 |
| Cost/Sqft: | $94 |
| Beds: | 4 |
| Baths: | 4 |
| Year Built: | 2004 |
| Property Taxes: | $9,668 |
| Days On Market: | 2566 |
| Lot Size: | 0,29 |
Description
Fantastic Cedar Ridge Estate has a soaring 2 story foyer filled w/ sunlight that will graciously greet you. You are welcomed in by the elegant living room & open dining room. Gourmet kitchen includes 42" cabinets, large eat in area, wine fridge, & island - perfect for entertaining! Highlight of this masterpiece is the 2 story family room, accented w/ 18 ft stone fireplace, floor to ceiling windows, & a second staircase. Stay organized in the office or opt to use it as a den or first floor bedrm. Upstairs hosts a huge master suite w/ sitting area & custom Elfa in both walk in closets. Relax in the master bath: whirlpool tub, dual vanities, & separate shower. 2 oversized bedrms share a Jack-n-Jill bath, while the third is a true princess suite. Serene nature preserve & professionally landscaped yard showcase PREMIUM PRIVATE lot. Features continue: 3-car garage, full bsmnt w/ rough-in plumbing & 9' ceilings, dual zone heat, security system, large patio, & so much more, Welcome Home!
Property Specifics
| Single Family | |
| — | |
| Traditional | |
| 2004 | |
| Full | |
| DEVONSHIRE | |
| No | |
| 0.29 |
| Lake | |
| Cedar Ridge Estates | |
| 36 / Monthly | |
| Other | |
| Lake Michigan | |
| Public Sewer | |
| 10257226 | |
| 06083061070000 |
Nearby Schools
| NAME: | DISTRICT: | DISTANCE: | |
|---|---|---|---|
|
Grade School
Olive C Martin School |
41 | — | |
|
Middle School
Peter J Palombi School |
41 | Not in DB | |
|
High School
Grant Community High School |
124 | Not in DB | |
Property History
| DATE: | EVENT: | PRICE: | SOURCE: |
|---|---|---|---|
| 19 Jul, 2019 | Sold | $280,000 | MRED MLS |
| 14 May, 2019 | Under contract | $299,900 | MRED MLS |
| — | Last price change | $319,900 | MRED MLS |
| 25 Jan, 2019 | Listed for sale | $319,900 | MRED MLS |
Room Specifics
Total Bedrooms: 4
Bedrooms Above Ground: 4
Bedrooms Below Ground: 0
Dimensions: —
Floor Type: Carpet
Dimensions: —
Floor Type: Carpet
Dimensions: —
Floor Type: Carpet
Full Bathrooms: 4
Bathroom Amenities: Whirlpool,Separate Shower,Double Sink
Bathroom in Basement: 0
Rooms: Breakfast Room,Office,Recreation Room,Foyer,Mud Room,Storage
Basement Description: Bathroom Rough-In
Other Specifics
| 3 | |
| Concrete Perimeter | |
| — | |
| Patio | |
| Nature Preserve Adjacent | |
| 85 X 149 | |
| — | |
| Full | |
| — | |
| Double Oven, Microwave, Dishwasher, Refrigerator, Washer, Dryer, Disposal, Wine Refrigerator | |
| Not in DB | |
| Sidewalks, Street Lights, Street Paved | |
| — | |
| — | |
| Gas Log, Gas Starter |
Tax History
| Year | Property Taxes |
|---|---|
| 2019 | $9,668 |
Contact Agent
Nearby Similar Homes
Nearby Sold Comparables
Contact Agent
Listing Provided By
Berkshire Hathaway HomeServices KoenigRubloff

