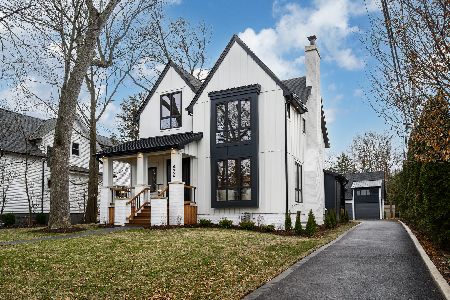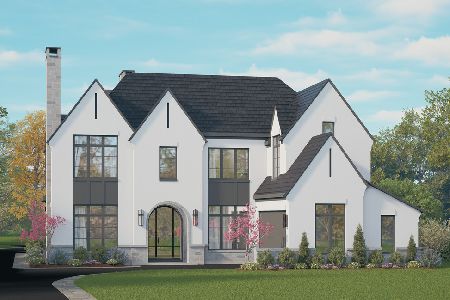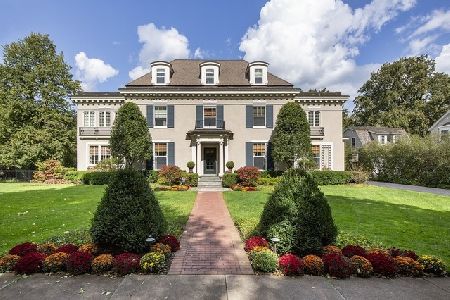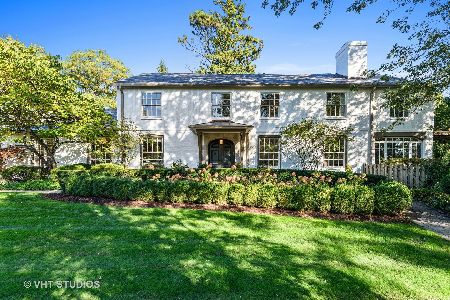440 South Avenue, Glencoe, Illinois 60022
$1,231,000
|
Sold
|
|
| Status: | Closed |
| Sqft: | 3,457 |
| Cost/Sqft: | $318 |
| Beds: | 4 |
| Baths: | 4 |
| Year Built: | 1909 |
| Property Taxes: | $14,760 |
| Days On Market: | 1780 |
| Lot Size: | 0,32 |
Description
Thoughtfully renovated home situated on a beautiful lot with mature trees and midwestern garden. Stroll into town and enjoy living nearby dining, shopping, transportation and schools. Two story foyer with loads of natural light greet you upon entrance. Enjoy the Family room with fireplace and builtins, which flow into sitting room and first floor office for easy living. Fabulous designer kitchen with custom cabinetry, island and ample storage features Wolf cooktop and double ovens, Sub Zero refrigerator, Miele dishwasher, large table area, built in shelves/desk. Loads of natural light and views of backyard stream into kitchen with French doors overlooking gorgeous bluestone patio and beautiful backyard, perfect for entertaining. Cozy screened in porch off dining room is ideal for summer nights or fall evenings. Light filled 2nd floor includes 4 bedrooms, 3 full baths and coveted laundry room. Private master suite with spa like bath and walk in closet. Finished lower level with rec room and storage.
Property Specifics
| Single Family | |
| — | |
| — | |
| 1909 | |
| Partial | |
| — | |
| No | |
| 0.32 |
| Cook | |
| — | |
| — / Not Applicable | |
| None | |
| Lake Michigan,Public | |
| Public Sewer, Sewer-Storm | |
| 11008801 | |
| 05074000030000 |
Nearby Schools
| NAME: | DISTRICT: | DISTANCE: | |
|---|---|---|---|
|
Grade School
South Elementary School |
35 | — | |
|
Middle School
Central School |
35 | Not in DB | |
|
High School
New Trier Twp H.s. Northfield/wi |
203 | Not in DB | |
Property History
| DATE: | EVENT: | PRICE: | SOURCE: |
|---|---|---|---|
| 5 May, 2021 | Sold | $1,231,000 | MRED MLS |
| 8 Mar, 2021 | Under contract | $1,100,000 | MRED MLS |
| 2 Mar, 2021 | Listed for sale | $1,100,000 | MRED MLS |
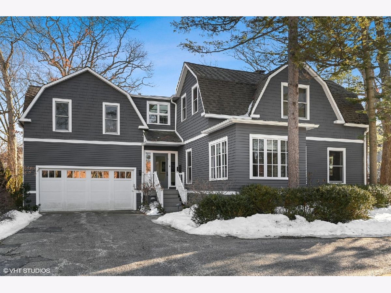
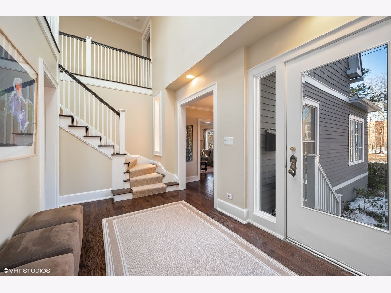
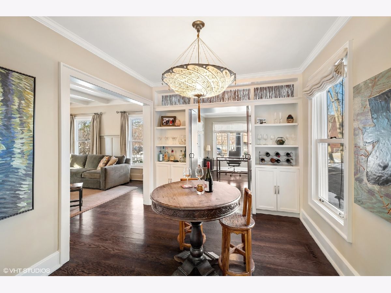
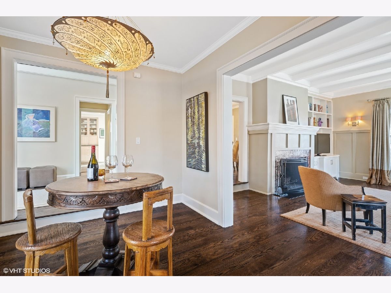
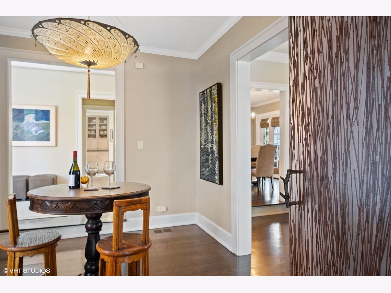
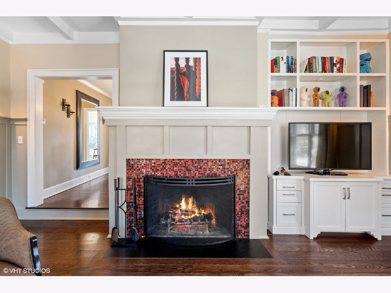
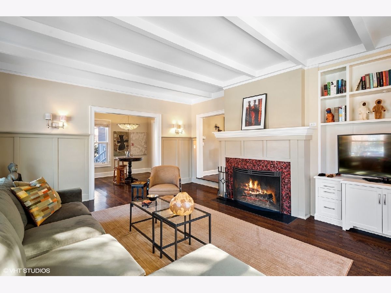
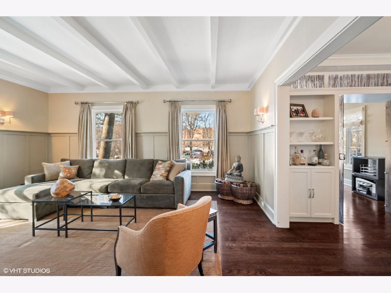
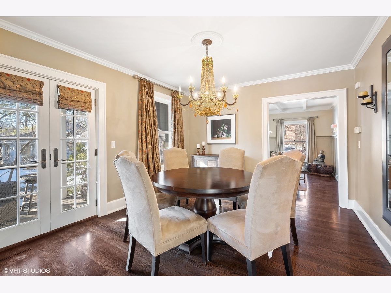
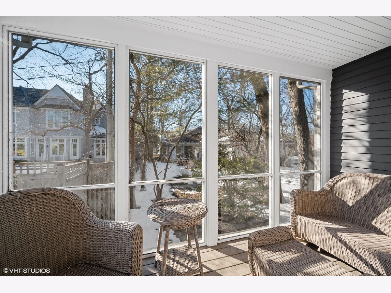
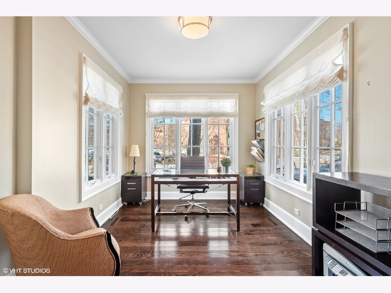
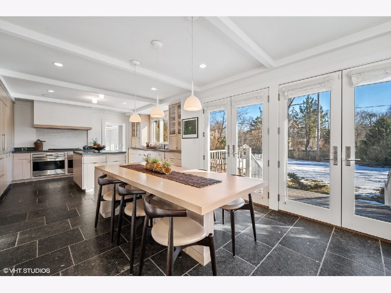
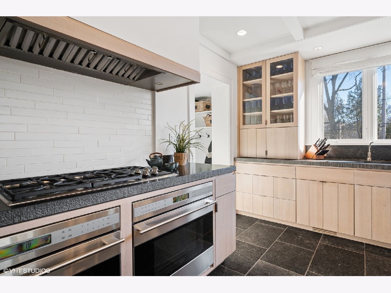
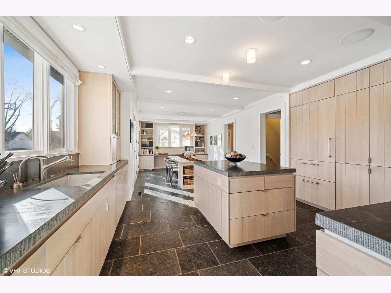
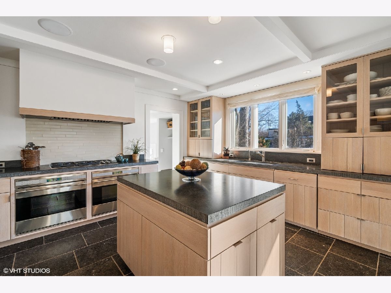
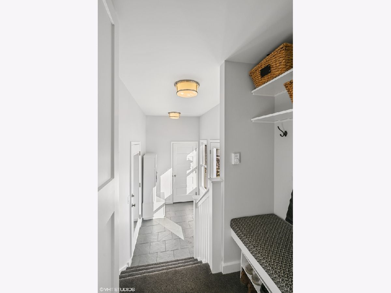
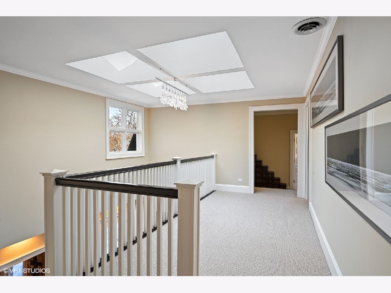
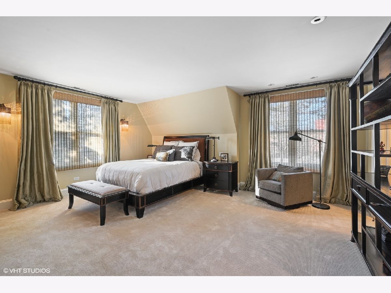
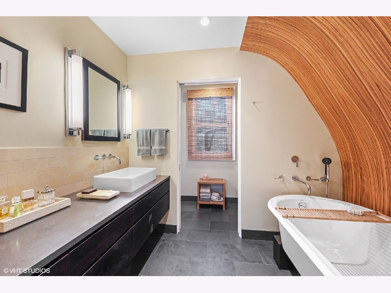
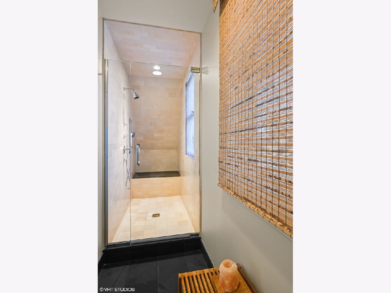
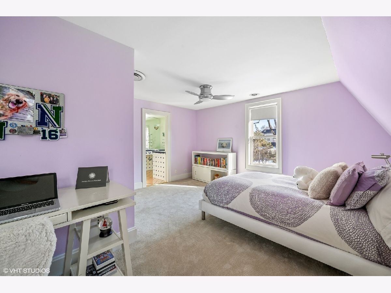
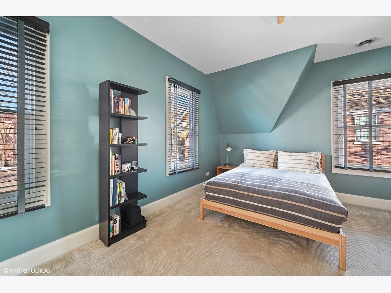
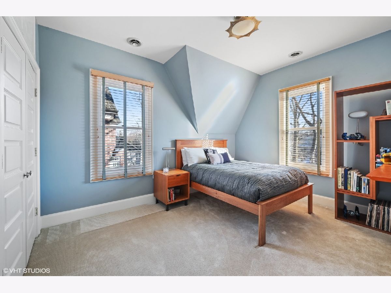
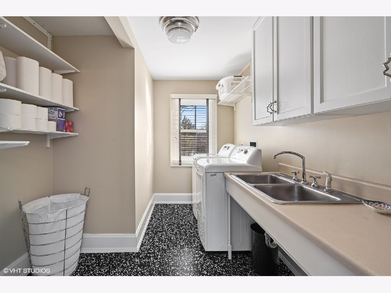
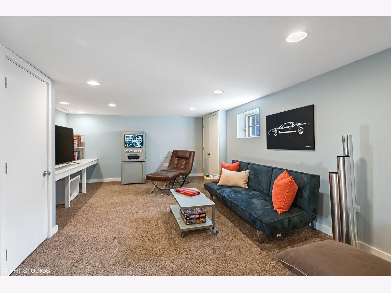
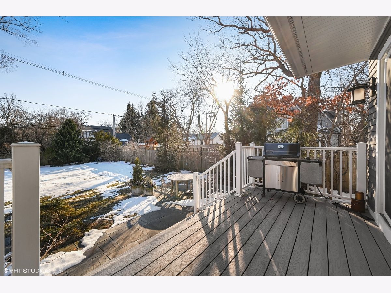
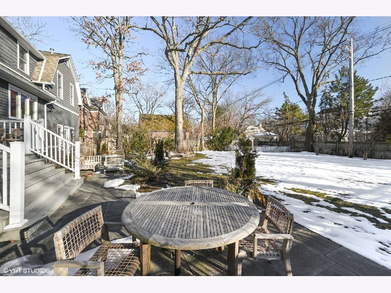
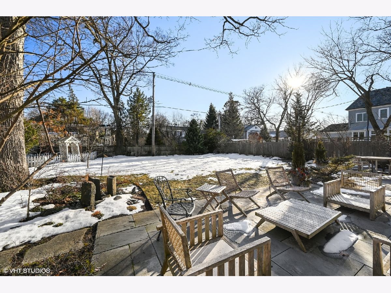
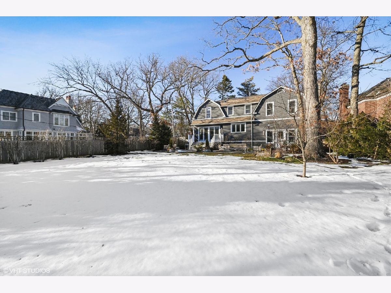
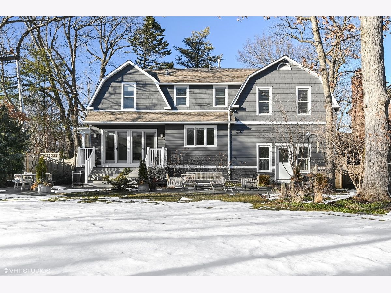
Room Specifics
Total Bedrooms: 4
Bedrooms Above Ground: 4
Bedrooms Below Ground: 0
Dimensions: —
Floor Type: Carpet
Dimensions: —
Floor Type: Carpet
Dimensions: —
Floor Type: Carpet
Full Bathrooms: 4
Bathroom Amenities: Separate Shower
Bathroom in Basement: 0
Rooms: Eating Area,Recreation Room,Mud Room,Sitting Room,Office,Foyer
Basement Description: Finished,Crawl
Other Specifics
| 2 | |
| — | |
| — | |
| Patio, Porch Screened | |
| Fenced Yard,Landscaped | |
| 77X189 | |
| — | |
| Full | |
| Skylight(s), Hardwood Floors, Second Floor Laundry, Walk-In Closet(s), Bookcases, Vaulted/Cathedral Ceilings, Beamed Ceilings | |
| Double Oven, Microwave, Dishwasher, High End Refrigerator, Washer, Dryer, Disposal, Cooktop, Built-In Oven, Range Hood, Gas Cooktop, Gas Oven, Range | |
| Not in DB | |
| Park, Curbs, Sidewalks, Street Lights, Street Paved | |
| — | |
| — | |
| — |
Tax History
| Year | Property Taxes |
|---|---|
| 2021 | $14,760 |
Contact Agent
Nearby Similar Homes
Nearby Sold Comparables
Contact Agent
Listing Provided By
Compass


