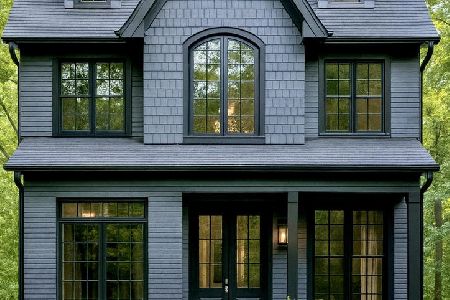440 Spruce Avenue, Lake Forest, Illinois 60045
$774,500
|
Sold
|
|
| Status: | Closed |
| Sqft: | 2,389 |
| Cost/Sqft: | $324 |
| Beds: | 3 |
| Baths: | 3 |
| Year Built: | 1934 |
| Property Taxes: | $8,981 |
| Days On Market: | 1761 |
| Lot Size: | 0,23 |
Description
This East Lake Forest home has All the charm with modern updates. Sunlight galore! Walk to Sheridan school, Lake Forest High school and the beach! Bright open living spaces w/ arched doorways. Recently updated Chef's Kitchen. First floor Office nook and family room with built-in wet bar has wall-to-wall windows. 3 bedrooms up with a Beautiful Master suite. Vaulted ceilings, spa bath w/ large glass enclosed-shower and heated floors. Hardwood floors throughout first and second floors. Basement offers 4th bedroom/playroom or yoga room. Newer HVAC systems, painted interior/exterior updated full bath. Tons of storage double paver Patios, fenced yard. READY TO SHOW!!
Property Specifics
| Single Family | |
| — | |
| Cottage | |
| 1934 | |
| Full | |
| — | |
| No | |
| 0.23 |
| Lake | |
| — | |
| 0 / Not Applicable | |
| None | |
| Lake Michigan | |
| Public Sewer | |
| 11000249 | |
| 12282130140000 |
Nearby Schools
| NAME: | DISTRICT: | DISTANCE: | |
|---|---|---|---|
|
Grade School
Sheridan Elementary School |
67 | — | |
|
Middle School
Deer Path Middle School |
67 | Not in DB | |
|
High School
Lake Forest High School |
115 | Not in DB | |
Property History
| DATE: | EVENT: | PRICE: | SOURCE: |
|---|---|---|---|
| 5 Jul, 2012 | Sold | $527,500 | MRED MLS |
| 1 Jun, 2012 | Under contract | $579,000 | MRED MLS |
| 12 Jan, 2012 | Listed for sale | $579,000 | MRED MLS |
| 21 Oct, 2013 | Sold | $700,000 | MRED MLS |
| 21 Aug, 2013 | Under contract | $729,000 | MRED MLS |
| — | Last price change | $749,000 | MRED MLS |
| 14 Jul, 2013 | Listed for sale | $749,000 | MRED MLS |
| 7 May, 2021 | Sold | $774,500 | MRED MLS |
| 24 Feb, 2021 | Under contract | $774,500 | MRED MLS |
| 22 Feb, 2021 | Listed for sale | $774,500 | MRED MLS |
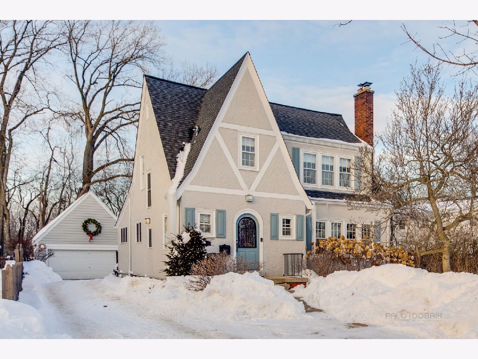
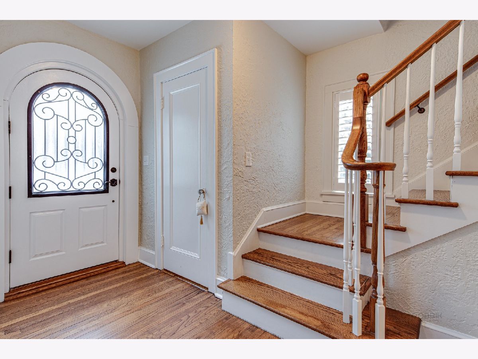
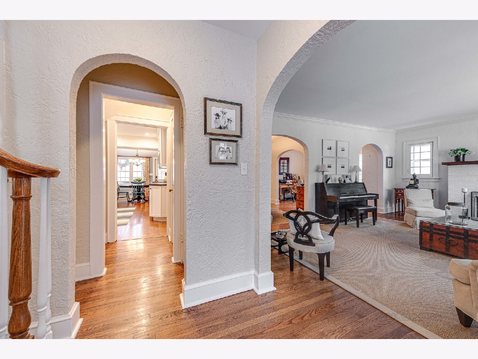
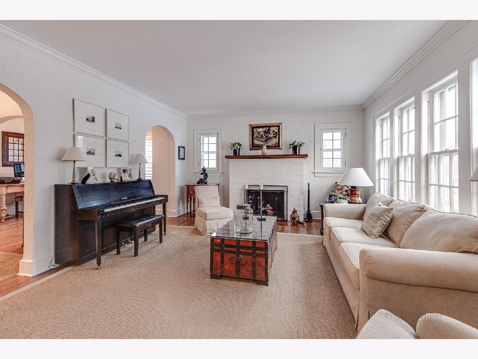
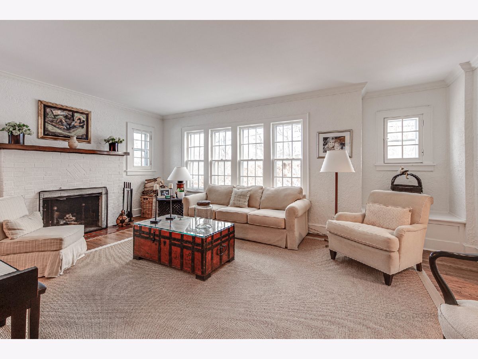
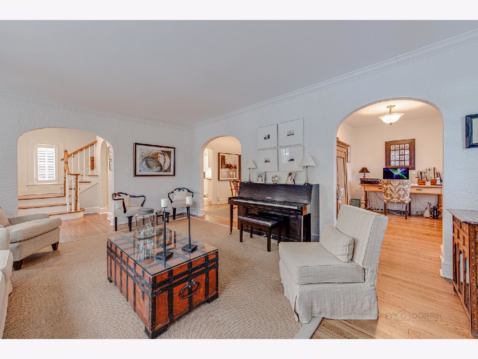
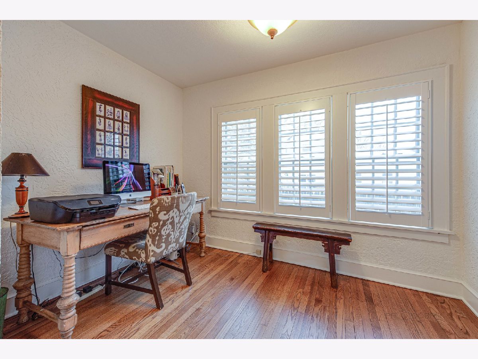
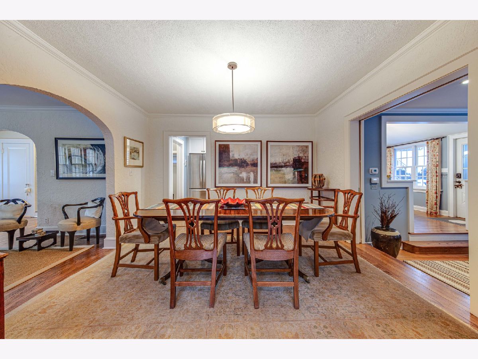
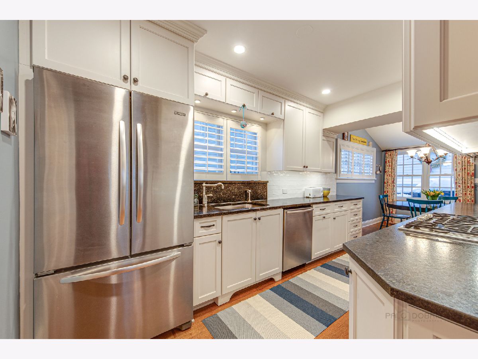
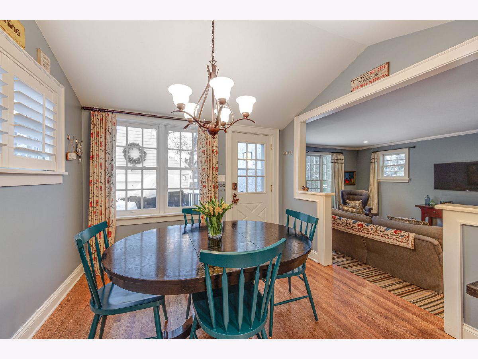
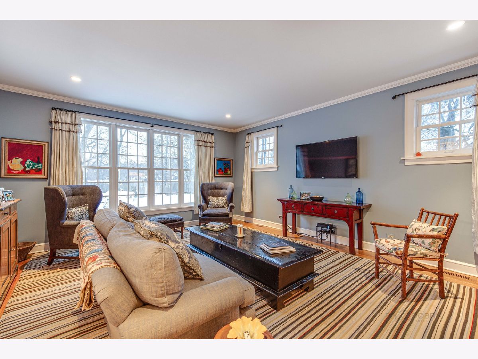
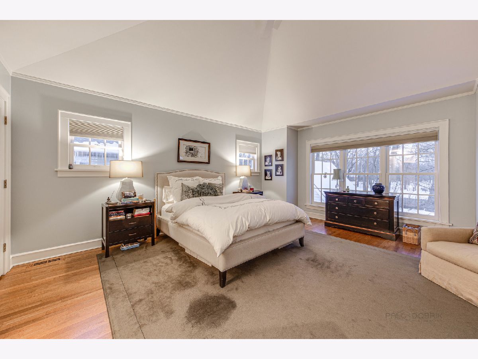
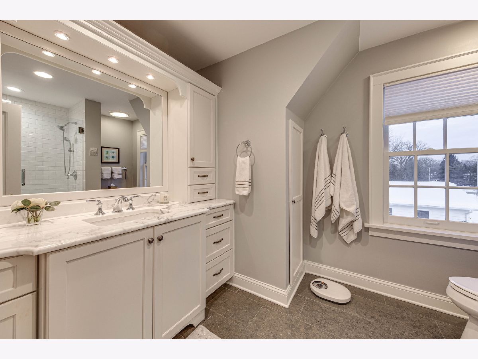
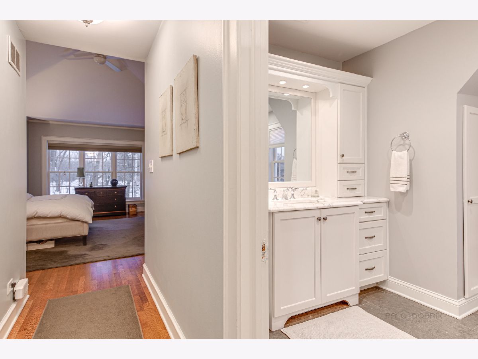
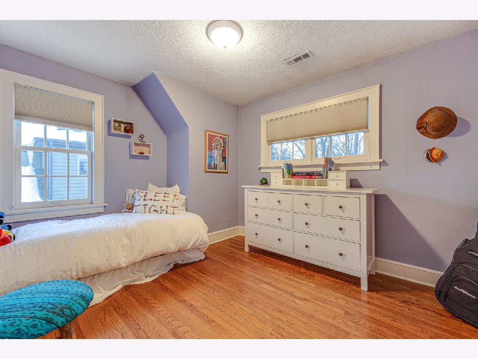
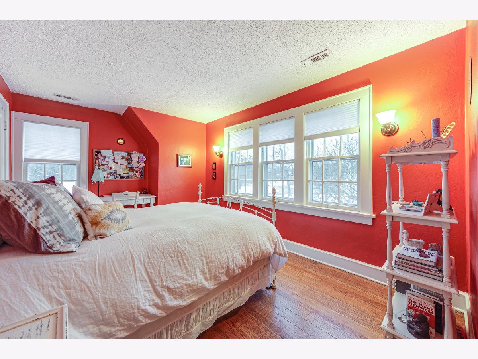
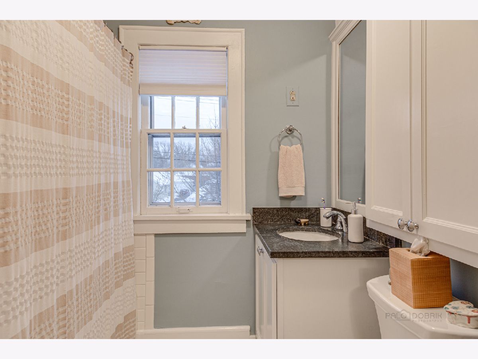
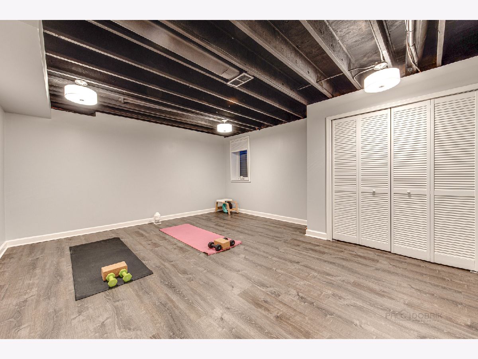
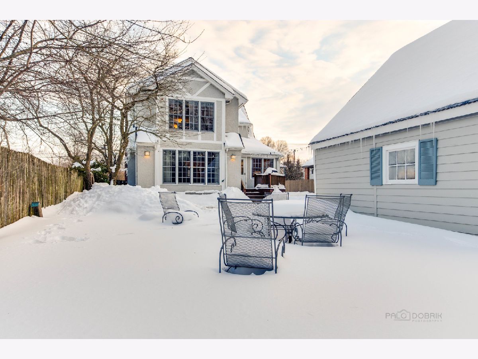
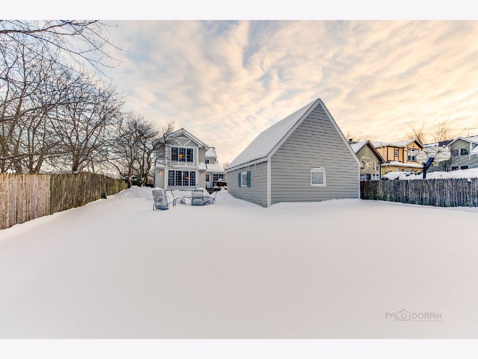
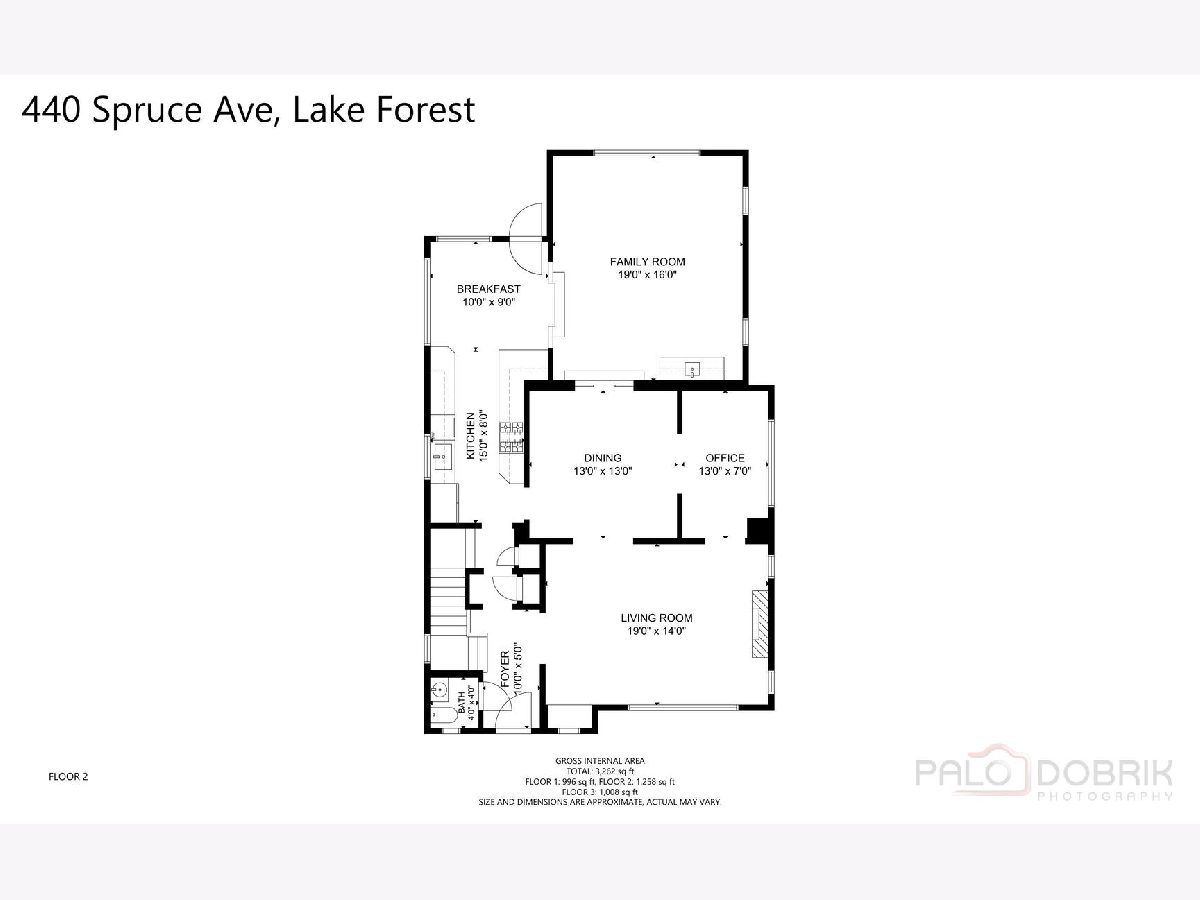
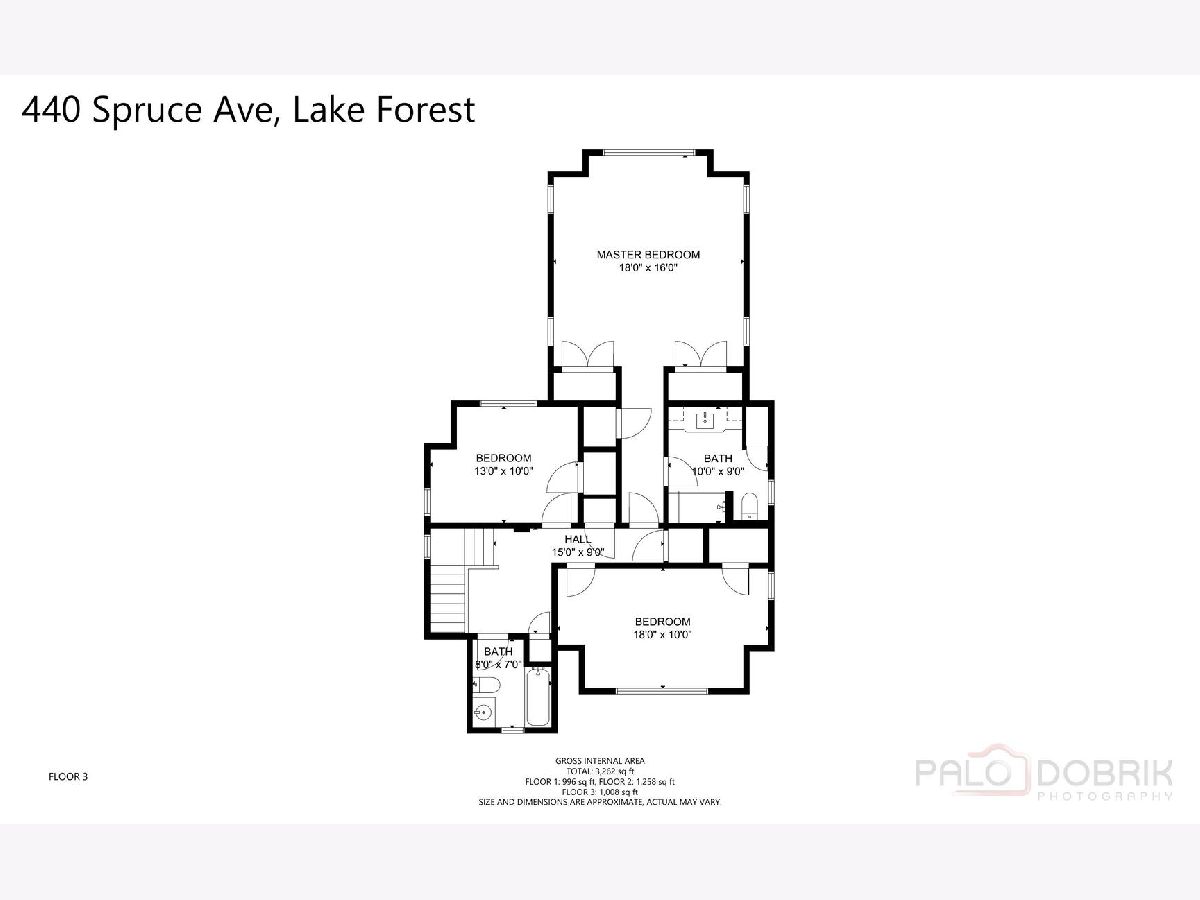
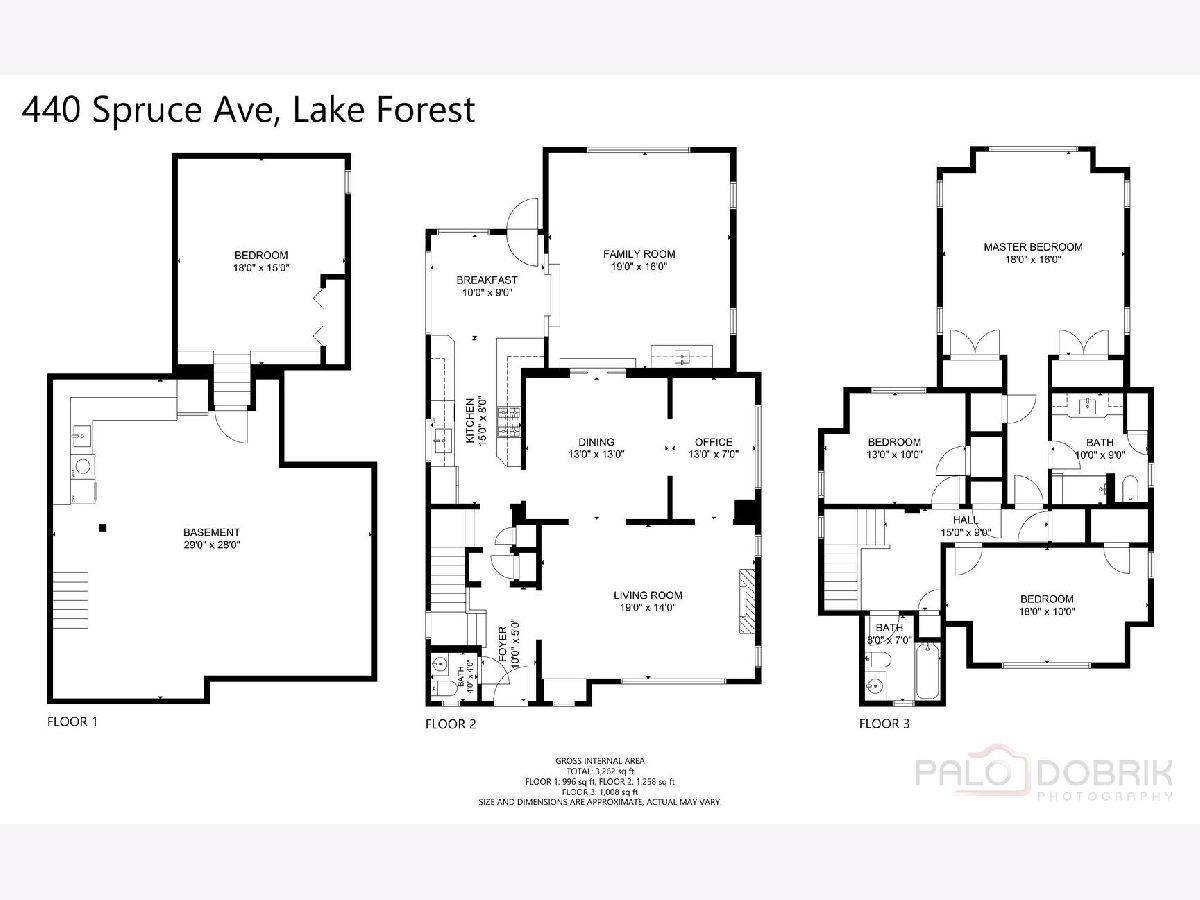
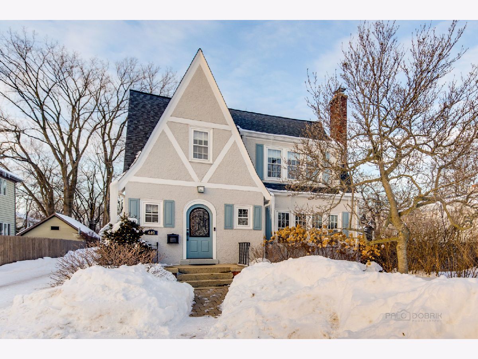
Room Specifics
Total Bedrooms: 4
Bedrooms Above Ground: 3
Bedrooms Below Ground: 1
Dimensions: —
Floor Type: Hardwood
Dimensions: —
Floor Type: Hardwood
Dimensions: —
Floor Type: —
Full Bathrooms: 3
Bathroom Amenities: Steam Shower
Bathroom in Basement: 0
Rooms: Eating Area,Office
Basement Description: Partially Finished
Other Specifics
| 2 | |
| — | |
| Asphalt | |
| Deck | |
| — | |
| 50X200 | |
| — | |
| Full | |
| Vaulted/Cathedral Ceilings, Hardwood Floors | |
| Range, Dishwasher, Refrigerator, Washer, Dryer, Disposal, Stainless Steel Appliance(s), Wine Refrigerator | |
| Not in DB | |
| — | |
| — | |
| — | |
| Wood Burning |
Tax History
| Year | Property Taxes |
|---|---|
| 2012 | $11,985 |
| 2013 | $8,981 |
Contact Agent
Nearby Similar Homes
Nearby Sold Comparables
Contact Agent
Listing Provided By
Griffith, Grant & Lackie


