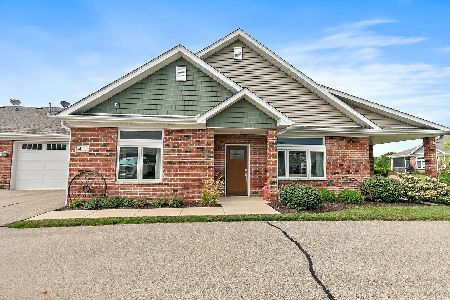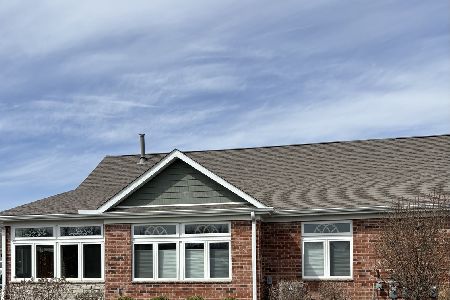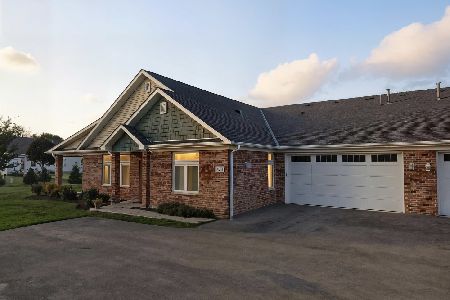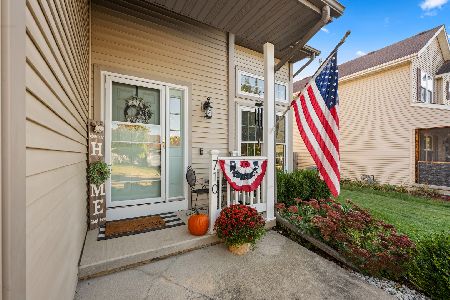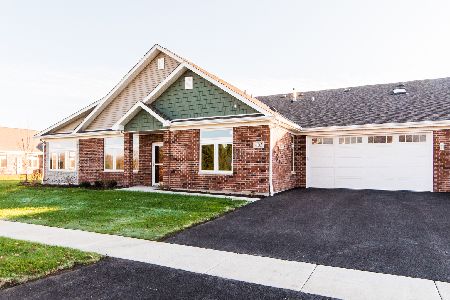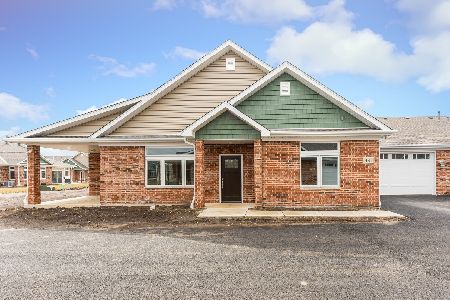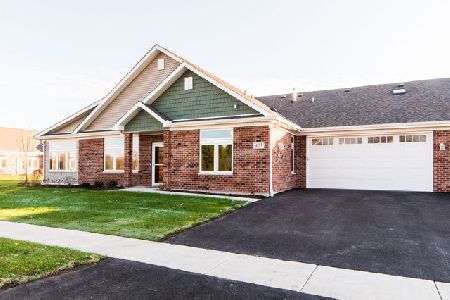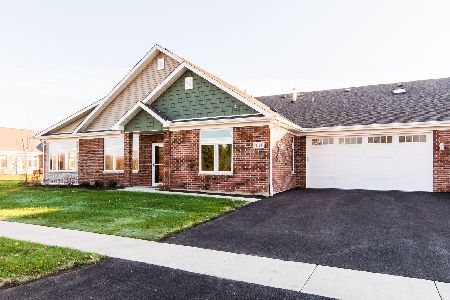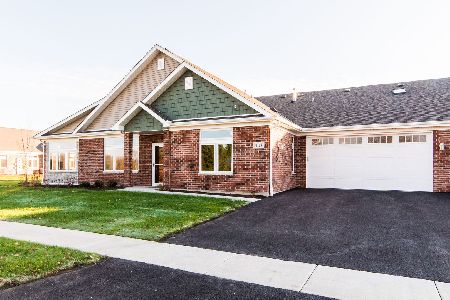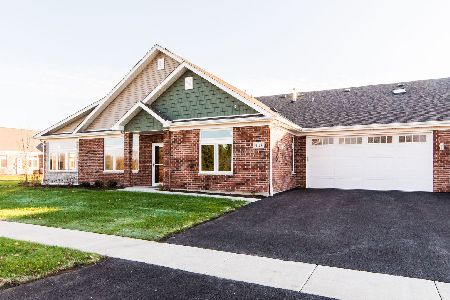440 Stearn Drive, Genoa, Illinois 60135
$343,424
|
Sold
|
|
| Status: | Closed |
| Sqft: | 1,810 |
| Cost/Sqft: | $180 |
| Beds: | 2 |
| Baths: | 2 |
| Year Built: | 2022 |
| Property Taxes: | $0 |
| Days On Market: | 1433 |
| Lot Size: | 0,00 |
Description
All brick ranch in 55+ condo community, designed & built by Brian Grainger, is on east side of River bend Subdivision, near open prairie, trees, and ponds owned by city of Genoa. Highest quality construction, high efficiency features, Anderson windows; and, best of all, this is a custom experience with buyers choosing all their favorite features. This non-basement comes with a covered patio and there is also the option for covered patio to be upgraded to a screened porch or 3 season room; has open floor plan, 9 ft. ceilings, 2 bedrooms, large master suite with spacious master bath (no-step, ceramic shower with teak seat, 9' x 10' walk-in closet), office/den/guest room, sun room, kitchen with large island, and a 3-car garage with tandem space that can be used for extra vehicles, main floor storage, & enclosed for additional room. There will be a clubhouse with in-door swimming pool currently scheduled to be completed in 2022.
Property Specifics
| Condos/Townhomes | |
| 1 | |
| — | |
| 2022 | |
| — | |
| — | |
| No | |
| — |
| De Kalb | |
| Riverbend | |
| 208 / Monthly | |
| — | |
| — | |
| — | |
| 11285707 | |
| 0225278024 |
Property History
| DATE: | EVENT: | PRICE: | SOURCE: |
|---|---|---|---|
| 17 Nov, 2022 | Sold | $343,424 | MRED MLS |
| 13 Dec, 2021 | Under contract | $324,900 | MRED MLS |
| 13 Dec, 2021 | Listed for sale | $324,900 | MRED MLS |
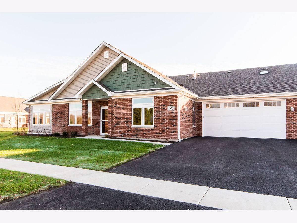
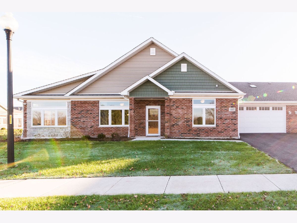
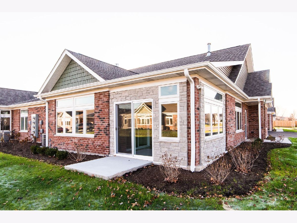
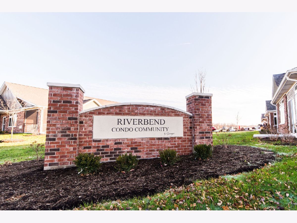
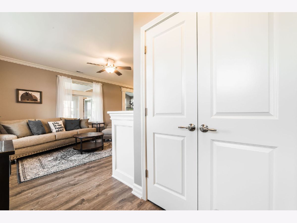
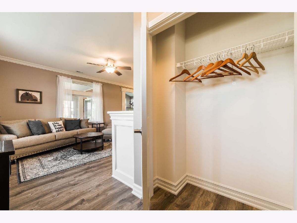
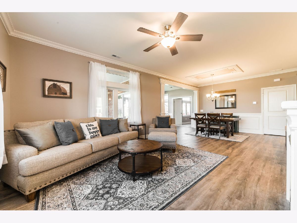
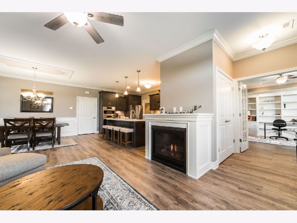
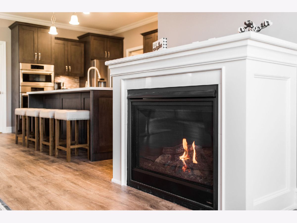
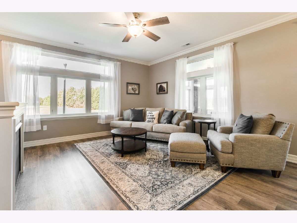
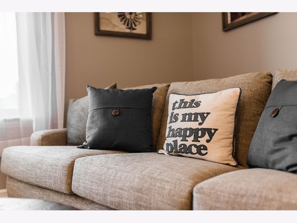
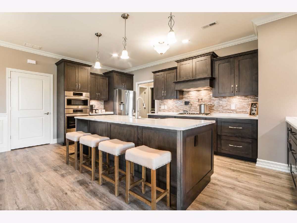
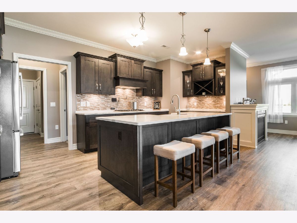
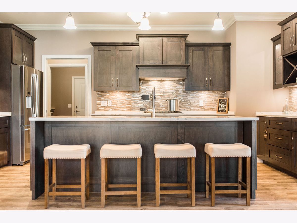
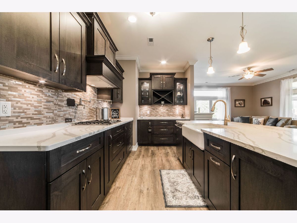
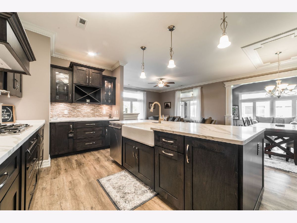
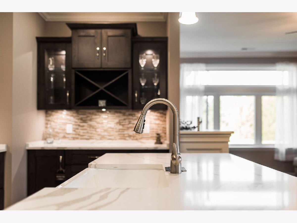
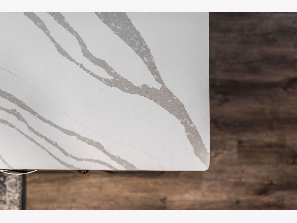
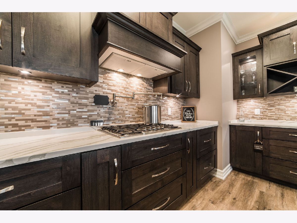
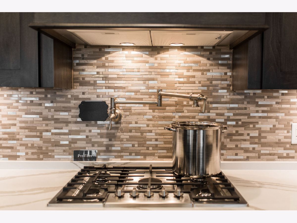
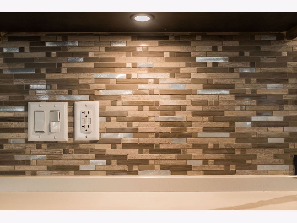
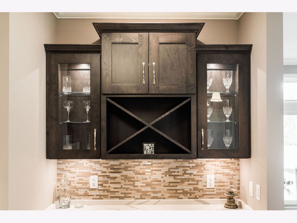
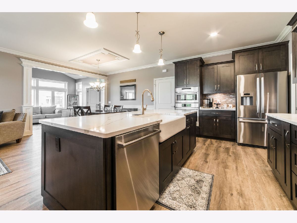
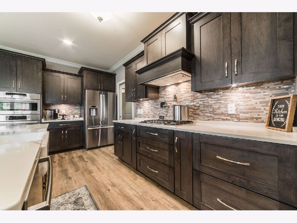
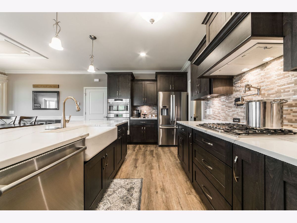
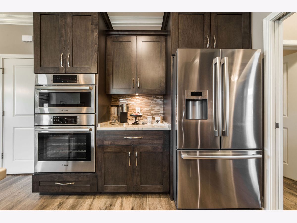
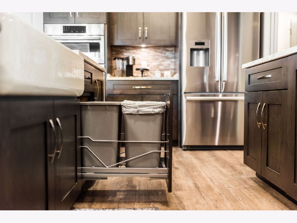
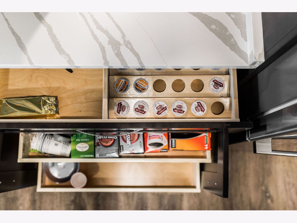
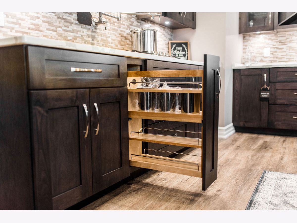
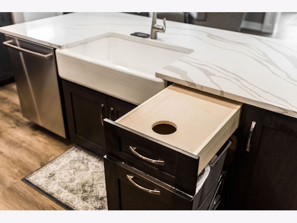
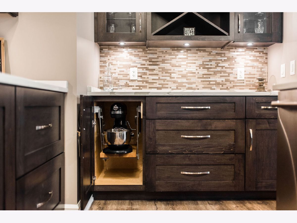
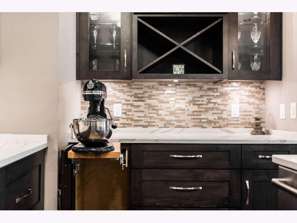
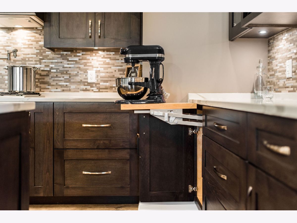
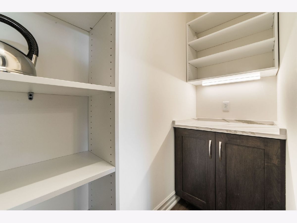
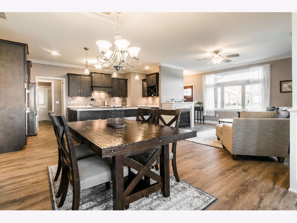
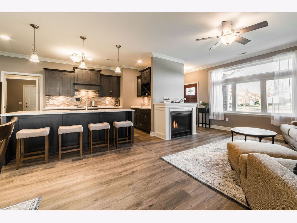
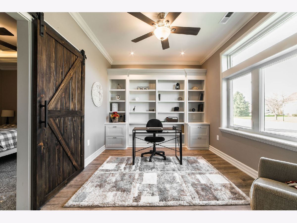
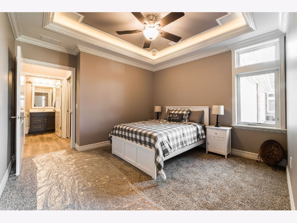
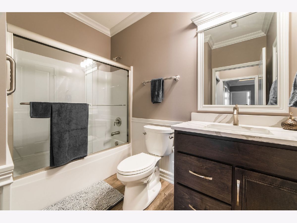
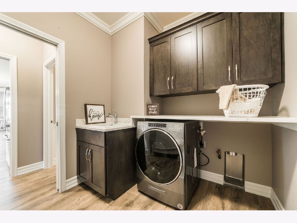
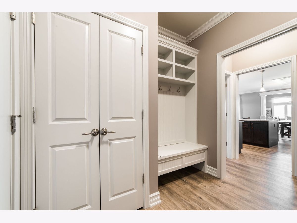
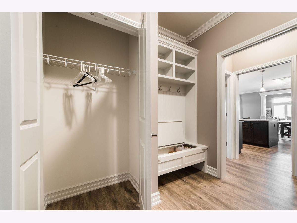
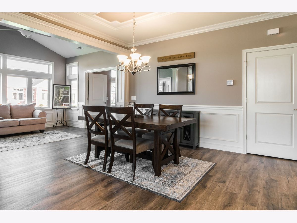
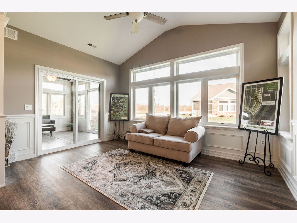
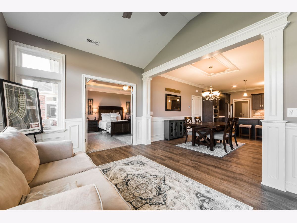
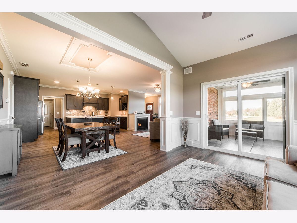
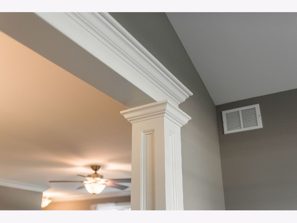
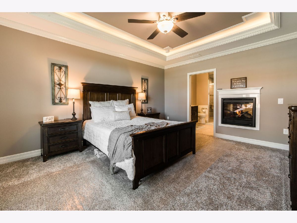
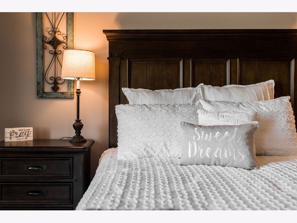
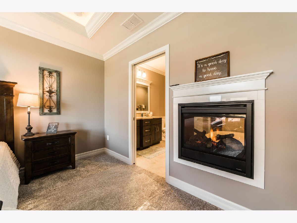
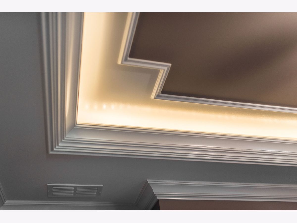
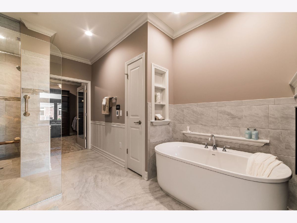
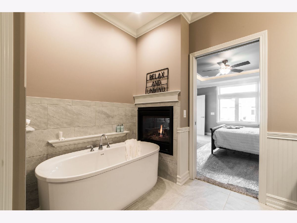
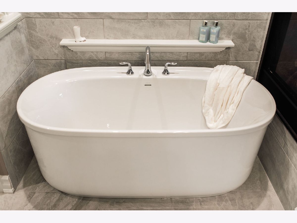
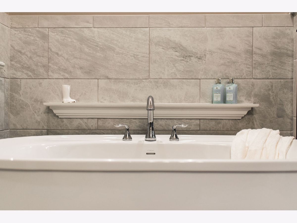
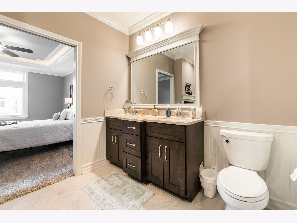
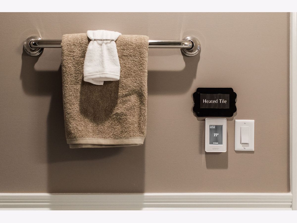
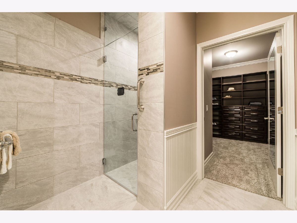
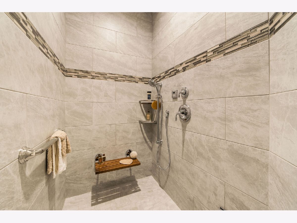
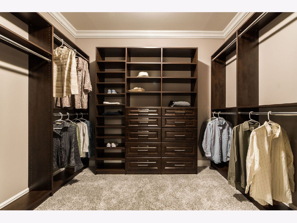
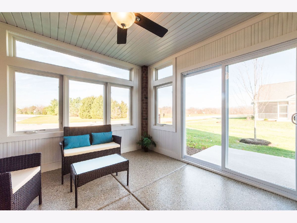
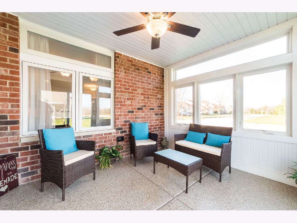
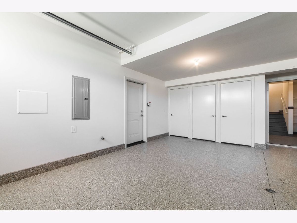
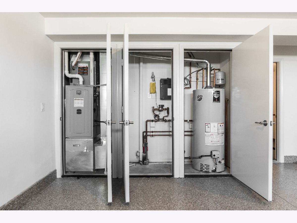
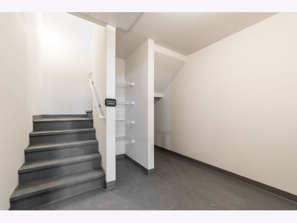
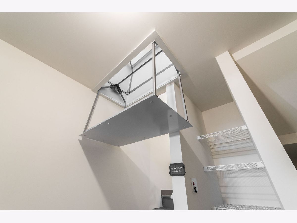
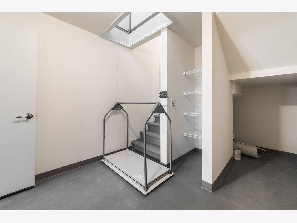
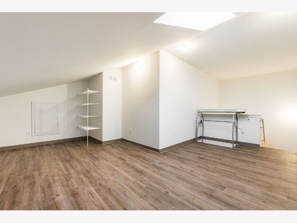
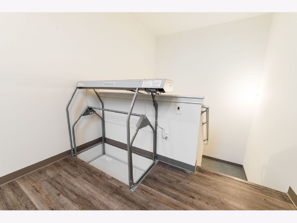
Room Specifics
Total Bedrooms: 2
Bedrooms Above Ground: 2
Bedrooms Below Ground: 0
Dimensions: —
Floor Type: —
Full Bathrooms: 2
Bathroom Amenities: Handicap Shower
Bathroom in Basement: 0
Rooms: —
Basement Description: None
Other Specifics
| 3 | |
| — | |
| Asphalt | |
| — | |
| — | |
| 0 | |
| — | |
| — | |
| — | |
| — | |
| Not in DB | |
| — | |
| — | |
| — | |
| — |
Tax History
| Year | Property Taxes |
|---|
Contact Agent
Nearby Similar Homes
Contact Agent
Listing Provided By
Century 21 Affiliated

