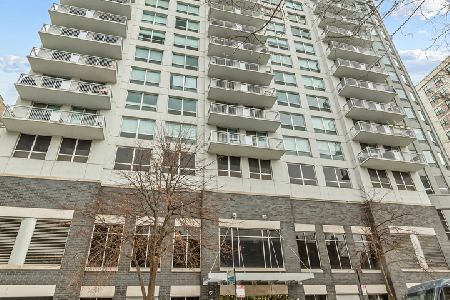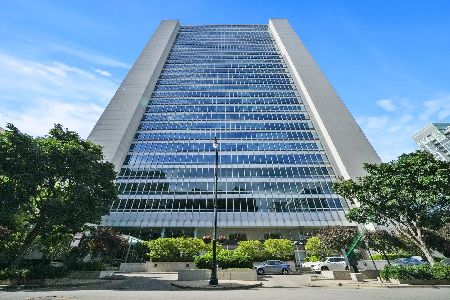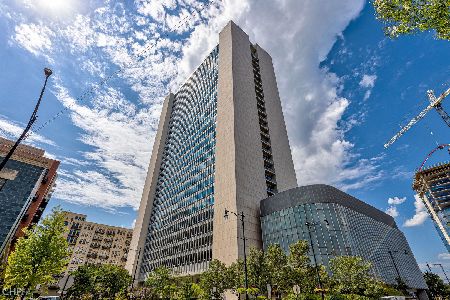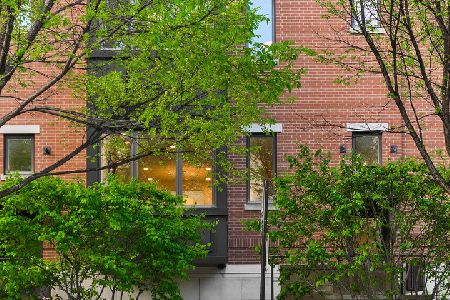440 Superior Street, Near North Side, Chicago, Illinois 60654
$1,092,500
|
Sold
|
|
| Status: | Closed |
| Sqft: | 3,242 |
| Cost/Sqft: | $370 |
| Beds: | 3 |
| Baths: | 3 |
| Year Built: | 2003 |
| Property Taxes: | $16,087 |
| Days On Market: | 5372 |
| Lot Size: | 0,00 |
Description
CHIC River North City Club Corner Townhome. 4 Bdrm tastefully converted to 3 Bd w/ 2 huge Walk-In Closets! Stunning condition-Fully customized. White oak flooring T/O, B/I sound & individual controls in each rm & 2 huge private decks, Wow Kitchen w/Lounge area & Balcony, Sub-zero, Viking stove, external exhaust, Bosch, 2"granite w/full back splash & under cab light, Lavish Master bath w/Rain shower, Att 2 car Garage!
Property Specifics
| Condos/Townhomes | |
| 4 | |
| — | |
| 2003 | |
| None | |
| TOWNHOME | |
| No | |
| — |
| Cook | |
| City Club | |
| 261 / Monthly | |
| Water,Insurance,Exterior Maintenance,Lawn Care,Scavenger,Snow Removal | |
| Public | |
| Public Sewer | |
| 07810246 | |
| 17091150340000 |
Nearby Schools
| NAME: | DISTRICT: | DISTANCE: | |
|---|---|---|---|
|
Grade School
Ogden Elementary School |
299 | — | |
|
Middle School
Ogden Elementary School |
299 | Not in DB | |
|
High School
Wells Community Academy Senior H |
299 | Not in DB | |
Property History
| DATE: | EVENT: | PRICE: | SOURCE: |
|---|---|---|---|
| 6 Dec, 2011 | Sold | $1,092,500 | MRED MLS |
| 12 Sep, 2011 | Under contract | $1,199,000 | MRED MLS |
| 18 May, 2011 | Listed for sale | $1,199,000 | MRED MLS |
| 15 Jan, 2019 | Sold | $1,384,500 | MRED MLS |
| 13 Nov, 2018 | Under contract | $1,450,000 | MRED MLS |
| 3 Nov, 2018 | Listed for sale | $1,450,000 | MRED MLS |
Room Specifics
Total Bedrooms: 3
Bedrooms Above Ground: 3
Bedrooms Below Ground: 0
Dimensions: —
Floor Type: Hardwood
Dimensions: —
Floor Type: Hardwood
Full Bathrooms: 3
Bathroom Amenities: —
Bathroom in Basement: 0
Rooms: Balcony/Porch/Lanai,Deck,Eating Area,Terrace,Walk In Closet
Basement Description: Slab
Other Specifics
| 2 | |
| — | |
| Off Alley | |
| Balcony, Deck | |
| — | |
| COMMON | |
| — | |
| Full | |
| Hardwood Floors, First Floor Bedroom, Second Floor Laundry, First Floor Full Bath, Storage | |
| Range, Microwave, Dishwasher, High End Refrigerator, Washer, Dryer, Disposal, Stainless Steel Appliance(s), Wine Refrigerator | |
| Not in DB | |
| — | |
| — | |
| — | |
| Gas Log, Gas Starter |
Tax History
| Year | Property Taxes |
|---|---|
| 2011 | $16,087 |
| 2019 | $24,195 |
Contact Agent
Nearby Similar Homes
Nearby Sold Comparables
Contact Agent
Listing Provided By
Berkshire Hathaway HomeServices KoenigRubloff











