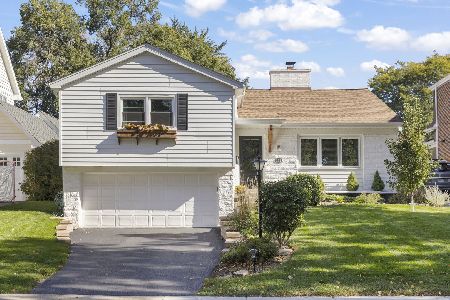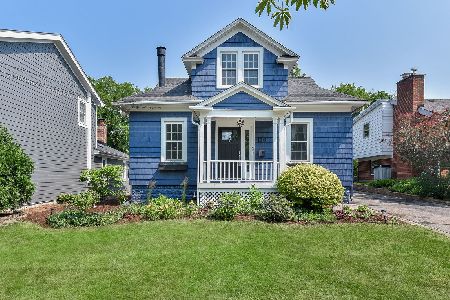440 Turner Avenue, Glen Ellyn, Illinois 60137
$320,000
|
Sold
|
|
| Status: | Closed |
| Sqft: | 1,700 |
| Cost/Sqft: | $193 |
| Beds: | 4 |
| Baths: | 2 |
| Year Built: | 1958 |
| Property Taxes: | $7,341 |
| Days On Market: | 2469 |
| Lot Size: | 0,20 |
Description
From its pretty hilltop location, this house has terrific updated space throughout! Beautiful living room is bright all year round with it's picture window, and fireplace with built ins. Kitchen has been updated with pretty cabinetry, and a nice bright eating area. 4 bedrooms, three with hardwood floors, cozy family room with daylight windows, plus a high and dry unfinished basement. Private sunny backyard and a big front porch for dining al fresco. Enjoy great in town location blocks to train, library, parks, pool. Park District one block away. Fun, active neighborhood close to grade school. 2.5 car garage in nice shape. This house is a fooler, much bigger inside than it appears from the street!
Property Specifics
| Single Family | |
| — | |
| — | |
| 1958 | |
| Full | |
| — | |
| No | |
| 0.2 |
| Du Page | |
| — | |
| 0 / Not Applicable | |
| None | |
| Lake Michigan | |
| Public Sewer | |
| 10278574 | |
| 0514114020 |
Nearby Schools
| NAME: | DISTRICT: | DISTANCE: | |
|---|---|---|---|
|
Grade School
Lincoln Elementary School |
41 | — | |
|
Middle School
Hadley Junior High School |
41 | Not in DB | |
|
High School
Glenbard West High School |
87 | Not in DB | |
Property History
| DATE: | EVENT: | PRICE: | SOURCE: |
|---|---|---|---|
| 1 Jul, 2015 | Sold | $285,000 | MRED MLS |
| 5 May, 2015 | Under contract | $289,900 | MRED MLS |
| — | Last price change | $314,900 | MRED MLS |
| 5 Feb, 2015 | Listed for sale | $340,000 | MRED MLS |
| 8 May, 2019 | Sold | $320,000 | MRED MLS |
| 21 Apr, 2019 | Under contract | $328,500 | MRED MLS |
| — | Last price change | $339,900 | MRED MLS |
| 20 Feb, 2019 | Listed for sale | $350,000 | MRED MLS |
Room Specifics
Total Bedrooms: 4
Bedrooms Above Ground: 4
Bedrooms Below Ground: 0
Dimensions: —
Floor Type: Hardwood
Dimensions: —
Floor Type: Hardwood
Dimensions: —
Floor Type: Carpet
Full Bathrooms: 2
Bathroom Amenities: —
Bathroom in Basement: 0
Rooms: Eating Area
Basement Description: Unfinished,Exterior Access
Other Specifics
| 2.5 | |
| Concrete Perimeter | |
| Shared | |
| Patio | |
| — | |
| 46X182 | |
| — | |
| None | |
| Hardwood Floors | |
| Range, Microwave, Dishwasher, Refrigerator, Washer, Dryer | |
| Not in DB | |
| Sidewalks, Street Lights, Street Paved | |
| — | |
| — | |
| Wood Burning |
Tax History
| Year | Property Taxes |
|---|---|
| 2015 | $8,147 |
| 2019 | $7,341 |
Contact Agent
Nearby Similar Homes
Nearby Sold Comparables
Contact Agent
Listing Provided By
Keller Williams Premiere Properties










