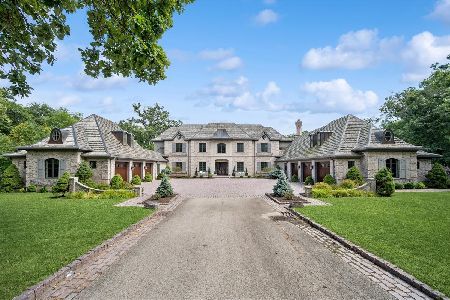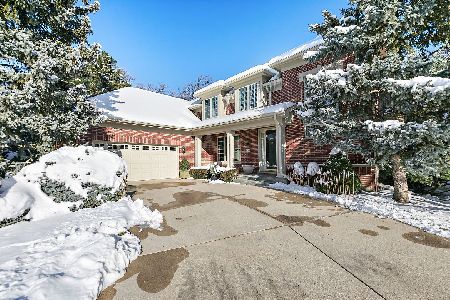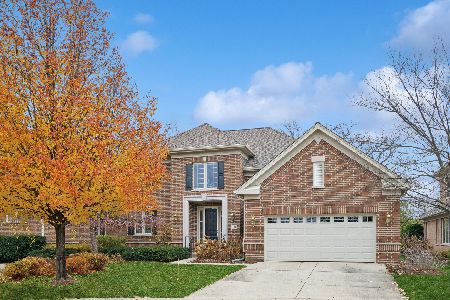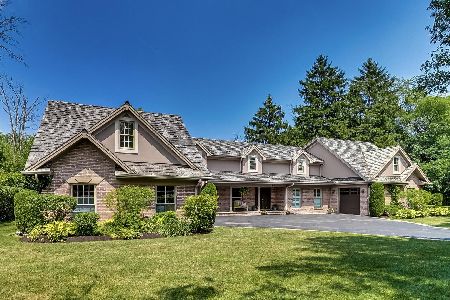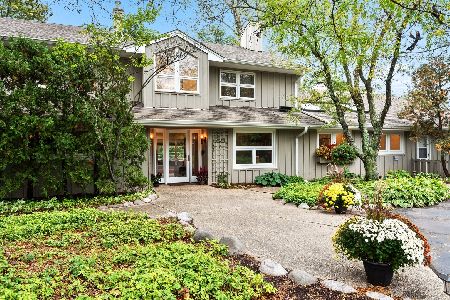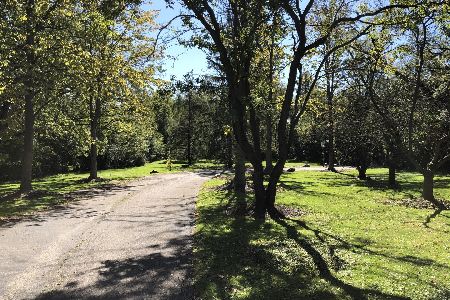440 Voltz Road, Northbrook, Illinois 60062
$725,000
|
Sold
|
|
| Status: | Closed |
| Sqft: | 3,626 |
| Cost/Sqft: | $248 |
| Beds: | 4 |
| Baths: | 4 |
| Year Built: | 1968 |
| Property Taxes: | $20,764 |
| Days On Market: | 2768 |
| Lot Size: | 1,17 |
Description
You want unique? This is unique! This is not like any other home you will find anywhere in the Chicagoland area. Sitting in your living room will make you feel as though you have brought nature inside! Watch the birds, the deer and the ducks all day long from this relaxing and serene setting. Enjoy views of the woods and abundant natural light through the floor to ceiling windows covering the entire back and east side of this exceptional, one-of-a-kind home, backing up to Sunset Ridge Woods Forest Preserve. Sit inside with a fire roaring in the huge fireplace and stare out at your amazing view from the two-story living room or spend evenings entertaining on an amazing deck large enough for a fire pit, hot tub, furniture or more. This inviting property has complete privacy yet is just minutes from Chicago Botanic Garden, Ravinia, shopping, restaurants and Sunset Ridge Country Club. New Trier schools. The charm of this home will pull you in - you won't want to leave this calm sanctuary!
Property Specifics
| Single Family | |
| — | |
| — | |
| 1968 | |
| None | |
| — | |
| No | |
| 1.17 |
| Cook | |
| — | |
| 0 / Not Applicable | |
| None | |
| Lake Michigan | |
| Public Sewer | |
| 09993505 | |
| 04142010150000 |
Nearby Schools
| NAME: | DISTRICT: | DISTANCE: | |
|---|---|---|---|
|
Grade School
Middlefork Primary School |
29 | — | |
|
Middle School
Sunset Ridge Elementary School |
29 | Not in DB | |
|
High School
New Trier Twp H.s. Northfield/wi |
203 | Not in DB | |
Property History
| DATE: | EVENT: | PRICE: | SOURCE: |
|---|---|---|---|
| 5 Apr, 2019 | Sold | $725,000 | MRED MLS |
| 24 Feb, 2019 | Under contract | $899,000 | MRED MLS |
| — | Last price change | $1,000,000 | MRED MLS |
| 21 Jun, 2018 | Listed for sale | $1,000,000 | MRED MLS |
Room Specifics
Total Bedrooms: 4
Bedrooms Above Ground: 4
Bedrooms Below Ground: 0
Dimensions: —
Floor Type: Carpet
Dimensions: —
Floor Type: Carpet
Dimensions: —
Floor Type: Porcelain Tile
Full Bathrooms: 4
Bathroom Amenities: —
Bathroom in Basement: 0
Rooms: Office
Basement Description: None
Other Specifics
| 4 | |
| — | |
| — | |
| Balcony, Deck, Patio | |
| — | |
| 270X361X187X71X115 | |
| — | |
| Full | |
| Vaulted/Cathedral Ceilings, Skylight(s), Bar-Wet, First Floor Laundry | |
| — | |
| Not in DB | |
| — | |
| — | |
| — | |
| Gas Starter |
Tax History
| Year | Property Taxes |
|---|---|
| 2019 | $20,764 |
Contact Agent
Nearby Similar Homes
Nearby Sold Comparables
Contact Agent
Listing Provided By
eXp Realty

