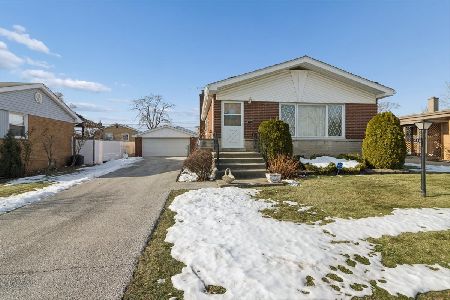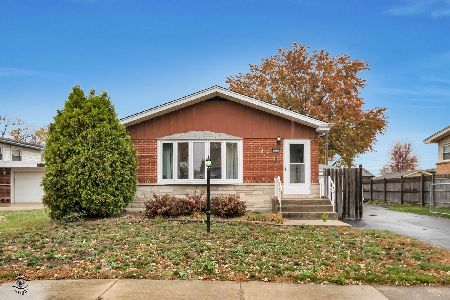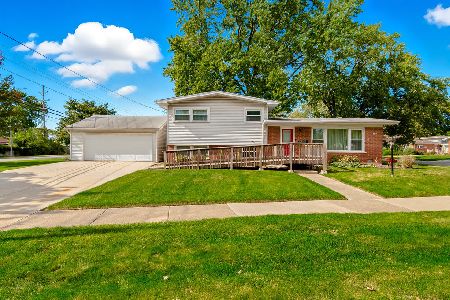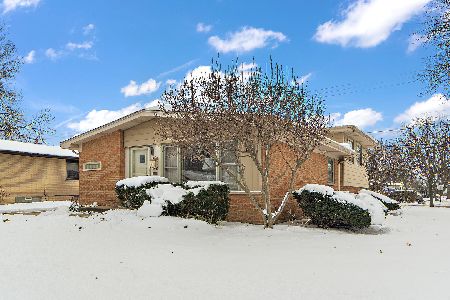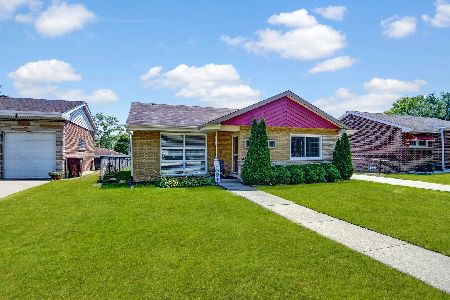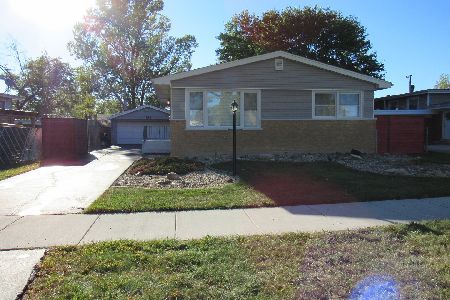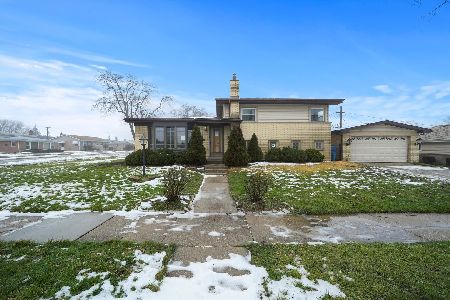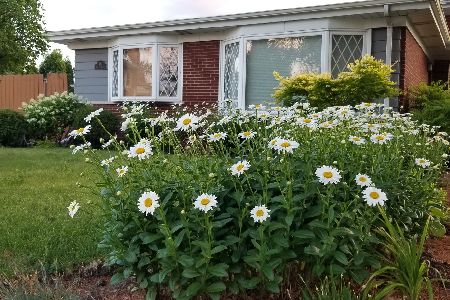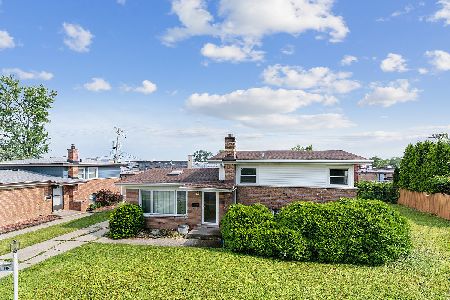440 Westgate Avenue, Chicago Heights, Illinois 60411
$128,750
|
Sold
|
|
| Status: | Closed |
| Sqft: | 1,290 |
| Cost/Sqft: | $104 |
| Beds: | 3 |
| Baths: | 2 |
| Year Built: | 1958 |
| Property Taxes: | $3,370 |
| Days On Market: | 5316 |
| Lot Size: | 0,00 |
Description
Must see this truly amazing ranch - beautifully updated & maintained. Lovely main floor family room opens up to a large deck & fully fenced yard for entertaining. Updated kitchen, updated plumbing & electrical, & windows. Furnace & A/C 4/5 yrs. Brand new 3/4 bath in basement along with additional family room & possible 4th bedroom or office. Truly a pleasure to show - no disappointments here!
Property Specifics
| Single Family | |
| — | |
| Ranch | |
| 1958 | |
| Full | |
| — | |
| No | |
| — |
| Cook | |
| Olympia Terrace | |
| 0 / Not Applicable | |
| None | |
| Lake Michigan | |
| Public Sewer | |
| 07842904 | |
| 32171180090000 |
Property History
| DATE: | EVENT: | PRICE: | SOURCE: |
|---|---|---|---|
| 20 Oct, 2011 | Sold | $128,750 | MRED MLS |
| 9 Sep, 2011 | Under contract | $134,700 | MRED MLS |
| — | Last price change | $137,900 | MRED MLS |
| 27 Jun, 2011 | Listed for sale | $137,900 | MRED MLS |
Room Specifics
Total Bedrooms: 4
Bedrooms Above Ground: 3
Bedrooms Below Ground: 1
Dimensions: —
Floor Type: Hardwood
Dimensions: —
Floor Type: Carpet
Dimensions: —
Floor Type: Carpet
Full Bathrooms: 2
Bathroom Amenities: —
Bathroom in Basement: 1
Rooms: Great Room,Storage
Basement Description: Finished
Other Specifics
| 2.1 | |
| — | |
| Concrete | |
| Deck, Patio | |
| Fenced Yard,Landscaped | |
| 60 X 100 | |
| — | |
| None | |
| Hardwood Floors, First Floor Full Bath | |
| Range | |
| Not in DB | |
| — | |
| — | |
| — | |
| Electric |
Tax History
| Year | Property Taxes |
|---|---|
| 2011 | $3,370 |
Contact Agent
Nearby Similar Homes
Nearby Sold Comparables
Contact Agent
Listing Provided By
Baird & Warner

