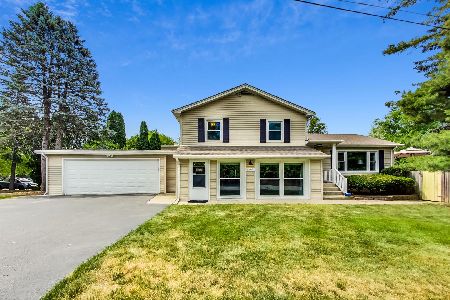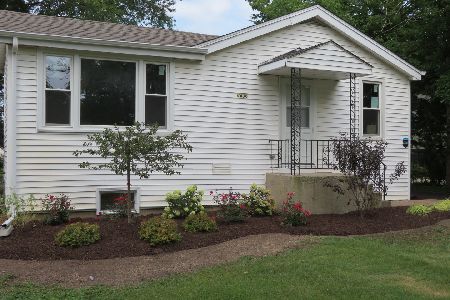4400 Chelsea Avenue, Lisle, Illinois 60532
$350,000
|
Sold
|
|
| Status: | Closed |
| Sqft: | 2,652 |
| Cost/Sqft: | $128 |
| Beds: | 3 |
| Baths: | 2 |
| Year Built: | 1974 |
| Property Taxes: | $6,513 |
| Days On Market: | 2495 |
| Lot Size: | 0,24 |
Description
WALK TO TRAIN AND TOWN...Space and bedrooms abound in this wonderful split level. 3 Bedrooms up, 2 down with 2 full updated baths. Adorably redone with a white kitchen, granite counter tops, stainless farm sink and newer stainless appliances. Great open floor plan with wood laminate floors, and a new spacious deck that looks out to a large fenced yard...perfect for entertaining. The lower level offers a large family room with a wall of windows, a flex room for Mom, 2 more bedrooms, a laundry room, and plenty of storage. A corner lot and a oversized 21/2 car garage make this a perfect home for everybody. Great Lisle 202 schools...welcome home!
Property Specifics
| Single Family | |
| — | |
| — | |
| 1974 | |
| English | |
| — | |
| No | |
| 0.24 |
| Du Page | |
| — | |
| 0 / Not Applicable | |
| None | |
| Lake Michigan | |
| Public Sewer | |
| 10337252 | |
| 0802304014 |
Nearby Schools
| NAME: | DISTRICT: | DISTANCE: | |
|---|---|---|---|
|
Grade School
Schiesher/tate Woods Elementary |
202 | — | |
|
Middle School
Lisle Junior High School |
202 | Not in DB | |
|
High School
Lisle High School |
202 | Not in DB | |
Property History
| DATE: | EVENT: | PRICE: | SOURCE: |
|---|---|---|---|
| 3 Jun, 2008 | Sold | $248,200 | MRED MLS |
| 14 Apr, 2008 | Under contract | $250,000 | MRED MLS |
| — | Last price change | $264,000 | MRED MLS |
| 22 Feb, 2008 | Listed for sale | $264,000 | MRED MLS |
| 22 May, 2019 | Sold | $350,000 | MRED MLS |
| 10 Apr, 2019 | Under contract | $339,000 | MRED MLS |
| 8 Apr, 2019 | Listed for sale | $339,000 | MRED MLS |
| 11 Jul, 2023 | Sold | $471,000 | MRED MLS |
| 11 Jun, 2023 | Under contract | $449,900 | MRED MLS |
| 8 Jun, 2023 | Listed for sale | $449,900 | MRED MLS |
Room Specifics
Total Bedrooms: 5
Bedrooms Above Ground: 3
Bedrooms Below Ground: 2
Dimensions: —
Floor Type: Carpet
Dimensions: —
Floor Type: Carpet
Dimensions: —
Floor Type: Ceramic Tile
Dimensions: —
Floor Type: —
Full Bathrooms: 2
Bathroom Amenities: Separate Shower
Bathroom in Basement: 0
Rooms: Bedroom 5,Eating Area,Workshop
Basement Description: Finished,Sub-Basement
Other Specifics
| 2.5 | |
| — | |
| Asphalt | |
| Deck, Storms/Screens | |
| Fenced Yard | |
| 60 X 175 | |
| — | |
| None | |
| Wood Laminate Floors | |
| Range, Microwave, Dishwasher, Refrigerator, Washer, Dryer, Disposal, Stainless Steel Appliance(s) | |
| Not in DB | |
| Street Paved | |
| — | |
| — | |
| — |
Tax History
| Year | Property Taxes |
|---|---|
| 2008 | $4,418 |
| 2019 | $6,513 |
| 2023 | $7,215 |
Contact Agent
Nearby Similar Homes
Contact Agent
Listing Provided By
d'aprile properties







