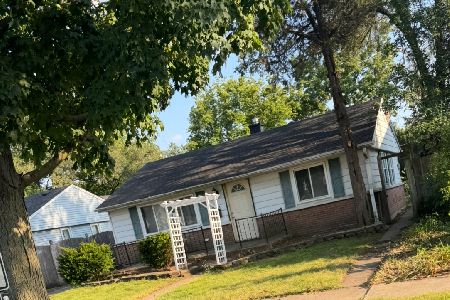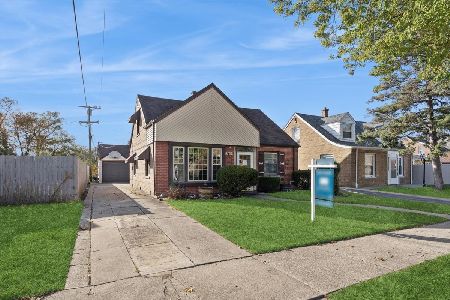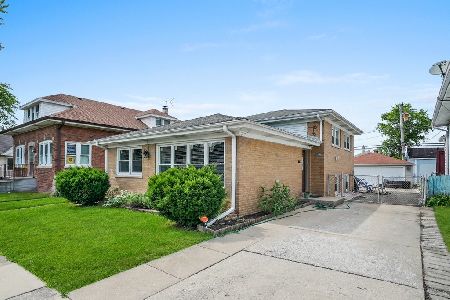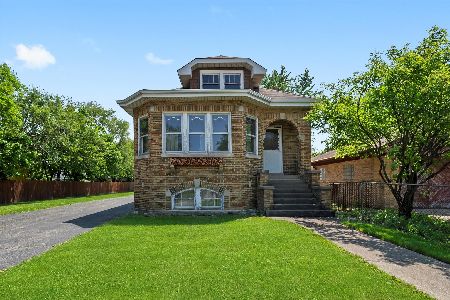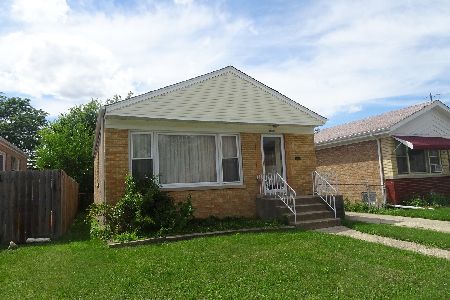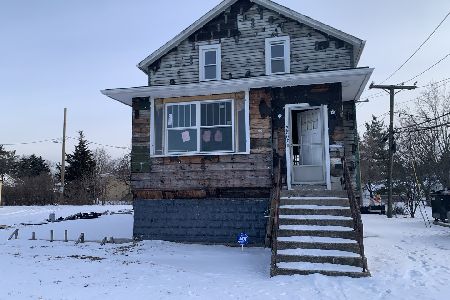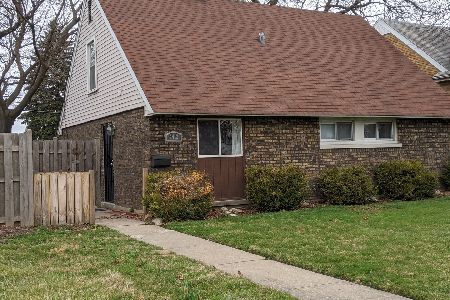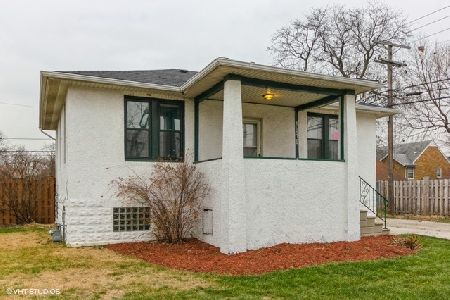4400 Joliet Avenue, Lyons, Illinois 60534
$238,900
|
Sold
|
|
| Status: | Closed |
| Sqft: | 1,564 |
| Cost/Sqft: | $153 |
| Beds: | 3 |
| Baths: | 2 |
| Year Built: | 1926 |
| Property Taxes: | $4,068 |
| Days On Market: | 3655 |
| Lot Size: | 0,14 |
Description
This spacious 4 bedroom, 2 full bath brick bungalow lives large and has been thoughtfully and extensively renovated. Built in 1926 this home has a classic floor plan and is loaded with original details and charm. Stained glass, original woodwork, decorative fireplace with built-ins, French doors, hardwood floors, formal dining room, large living room, sunroom & enclosed porch are some of this home's vintage highlights. The beautiful, newer kitchen has it all; a fantastic amount of granite countertops, stainless steel appliances, contemporary lighting package, and large pantry that will double your storage options. The finished basement has a rec room, storage room office, and a guest suite with full bath. There is a separate HVAC unit that economically services this lower level. Private fenced backyard, 2 car garage and spacious corner lot make this the home the perfect choice. High walk-up attic could be finished.Close to schools, restaurants, and transportation.
Property Specifics
| Single Family | |
| — | |
| Bungalow | |
| 1926 | |
| Full | |
| — | |
| No | |
| 0.14 |
| Cook | |
| — | |
| 0 / Not Applicable | |
| None | |
| Lake Michigan | |
| Public Sewer | |
| 09115196 | |
| 18024050700000 |
Nearby Schools
| NAME: | DISTRICT: | DISTANCE: | |
|---|---|---|---|
|
Middle School
Washington Middle School |
103 | Not in DB | |
|
High School
J Sterling Morton West High Scho |
201 | Not in DB | |
Property History
| DATE: | EVENT: | PRICE: | SOURCE: |
|---|---|---|---|
| 20 Feb, 2007 | Sold | $298,000 | MRED MLS |
| 15 Jan, 2007 | Under contract | $309,000 | MRED MLS |
| 2 Dec, 2006 | Listed for sale | $309,000 | MRED MLS |
| 24 Mar, 2016 | Sold | $238,900 | MRED MLS |
| 25 Jan, 2016 | Under contract | $238,900 | MRED MLS |
| 12 Jan, 2016 | Listed for sale | $238,900 | MRED MLS |
Room Specifics
Total Bedrooms: 4
Bedrooms Above Ground: 3
Bedrooms Below Ground: 1
Dimensions: —
Floor Type: Hardwood
Dimensions: —
Floor Type: —
Dimensions: —
Floor Type: —
Full Bathrooms: 2
Bathroom Amenities: —
Bathroom in Basement: 1
Rooms: Den,Recreation Room,Sitting Room,Sun Room
Basement Description: Finished
Other Specifics
| 2 | |
| — | |
| — | |
| — | |
| Corner Lot | |
| 50X125 | |
| Full,Interior Stair,Unfinished | |
| None | |
| Hardwood Floors, First Floor Bedroom, First Floor Full Bath | |
| Range, Microwave, Dishwasher, Refrigerator, Washer, Dryer, Stainless Steel Appliance(s) | |
| Not in DB | |
| Sidewalks, Street Lights | |
| — | |
| — | |
| — |
Tax History
| Year | Property Taxes |
|---|---|
| 2007 | $4,959 |
| 2016 | $4,068 |
Contact Agent
Nearby Similar Homes
Nearby Sold Comparables
Contact Agent
Listing Provided By
RE/MAX In The Village Realtors

