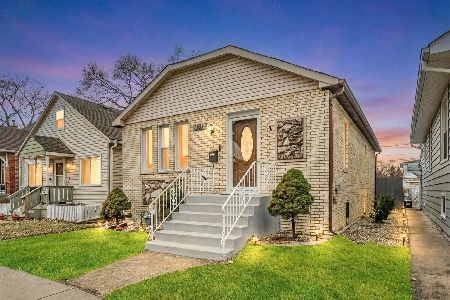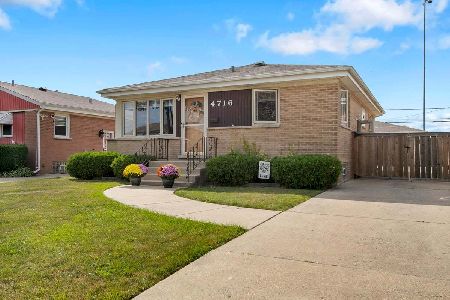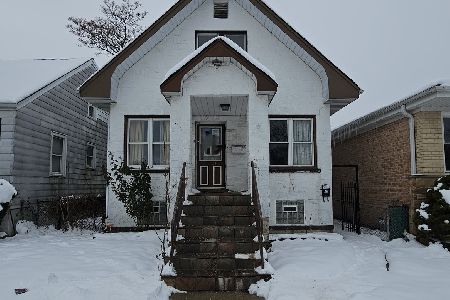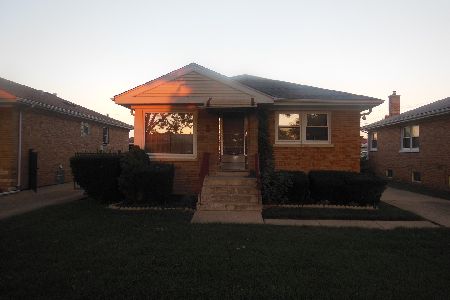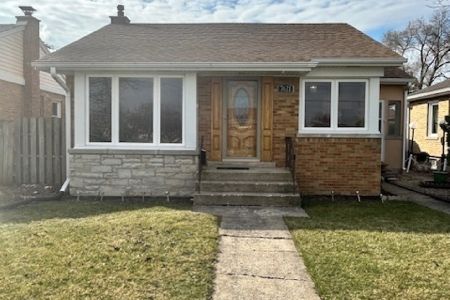4400 Ottawa Avenue, Norridge, Illinois 60706
$323,000
|
Sold
|
|
| Status: | Closed |
| Sqft: | 1,074 |
| Cost/Sqft: | $312 |
| Beds: | 2 |
| Baths: | 2 |
| Year Built: | 1953 |
| Property Taxes: | $5,242 |
| Days On Market: | 2672 |
| Lot Size: | 0,15 |
Description
Gorgeous well taken care of home First floor has large living room with 5.1 surround sound, foyer, hardwood floors, 2 bedrooms the third was opened up to make a large master could be converted back to a bedroom. Lg closets in bedrooms hardwood floors. Oak woodwork,doors trim throughout. Updated full bath on first floor. Renovated large kitchen with silstone counters, stainless steel appliances with slide out pantry, ceramic floor and large window overlooking your lovely backyard. Updated walkout bsmt with full kitchen. Huge family room with 5.1 surround sound system, with room to add a bedroom, lg closet, sep laundry room, mechanical room and large storage room. Drywall throughout with ceramic tile flooring in bsmt. Full updated bath, Great for extended family living or parties. Corner lot 134x49 with 2.5 car garage with private pad for additional vehicles. New fence around home. Covered porch off back. Close to shopping, park, library and transportation. Call today for appt.
Property Specifics
| Single Family | |
| — | |
| Ranch | |
| 1953 | |
| Full,Walkout | |
| — | |
| No | |
| 0.15 |
| Cook | |
| — | |
| 0 / Not Applicable | |
| None | |
| Lake Michigan | |
| Public Sewer | |
| 10093327 | |
| 12131050140000 |
Property History
| DATE: | EVENT: | PRICE: | SOURCE: |
|---|---|---|---|
| 14 Mar, 2016 | Sold | $285,000 | MRED MLS |
| 4 Feb, 2016 | Under contract | $299,500 | MRED MLS |
| 25 Sep, 2015 | Listed for sale | $299,500 | MRED MLS |
| 7 Nov, 2018 | Sold | $323,000 | MRED MLS |
| 5 Oct, 2018 | Under contract | $335,000 | MRED MLS |
| 25 Sep, 2018 | Listed for sale | $335,000 | MRED MLS |
Room Specifics
Total Bedrooms: 2
Bedrooms Above Ground: 2
Bedrooms Below Ground: 0
Dimensions: —
Floor Type: Hardwood
Full Bathrooms: 2
Bathroom Amenities: —
Bathroom in Basement: 1
Rooms: Kitchen,Storage
Basement Description: Finished,Exterior Access
Other Specifics
| 2.5 | |
| — | |
| Concrete,Side Drive | |
| Deck, Porch, Storms/Screens | |
| Corner Lot | |
| 49X134 | |
| — | |
| None | |
| First Floor Bedroom, In-Law Arrangement, First Floor Full Bath | |
| Range, Microwave, Dishwasher, Refrigerator, Washer, Dryer, Disposal, Stainless Steel Appliance(s) | |
| Not in DB | |
| — | |
| — | |
| — | |
| — |
Tax History
| Year | Property Taxes |
|---|---|
| 2016 | $4,489 |
| 2018 | $5,242 |
Contact Agent
Nearby Similar Homes
Nearby Sold Comparables
Contact Agent
Listing Provided By
Coldwell Banker Residential

