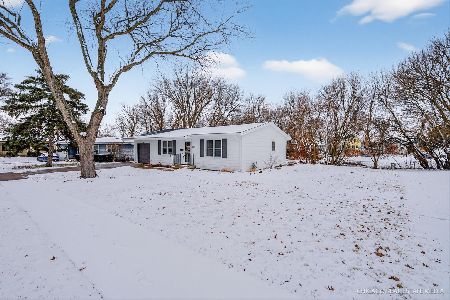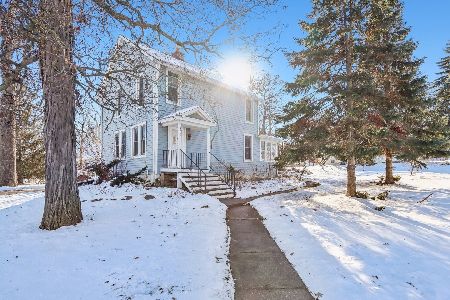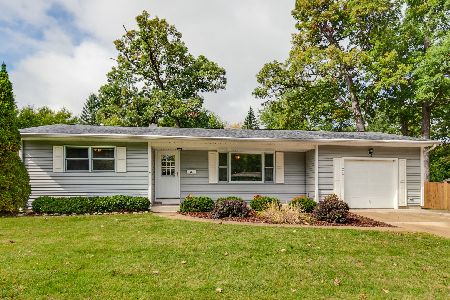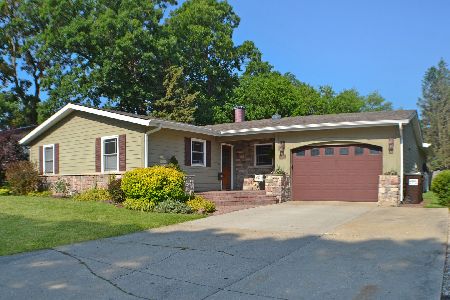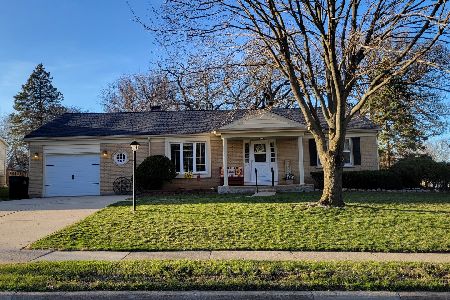4401 Front Royal Drive, Mchenry, Illinois 60050
$94,000
|
Sold
|
|
| Status: | Closed |
| Sqft: | 1,300 |
| Cost/Sqft: | $72 |
| Beds: | 2 |
| Baths: | 2 |
| Year Built: | 1966 |
| Property Taxes: | $2,397 |
| Days On Market: | 4951 |
| Lot Size: | 0,00 |
Description
Bright and clean and ready to go! 2 large bedrooms, 2 updated baths (full master bath), open living/dining area with bay window viewing wooded yard. Spacious eat-in kitchen with loads of white cabinets, plenty of countertop space too. Large laundry room... Newer furnace, AC, & water heater. New leaf guard gutters. Large patio...2 car garage...just a great ranch, close to park & shopping & bike path!
Property Specifics
| Single Family | |
| — | |
| — | |
| 1966 | |
| None | |
| RANCH | |
| No | |
| — |
| Mc Henry | |
| Whispering Oaks | |
| 0 / Not Applicable | |
| None | |
| Public | |
| Public Sewer | |
| 08106456 | |
| 0927455003 |
Property History
| DATE: | EVENT: | PRICE: | SOURCE: |
|---|---|---|---|
| 20 Jul, 2012 | Sold | $94,000 | MRED MLS |
| 5 Jul, 2012 | Under contract | $94,000 | MRED MLS |
| 2 Jul, 2012 | Listed for sale | $94,000 | MRED MLS |
Room Specifics
Total Bedrooms: 2
Bedrooms Above Ground: 2
Bedrooms Below Ground: 0
Dimensions: —
Floor Type: Carpet
Full Bathrooms: 2
Bathroom Amenities: —
Bathroom in Basement: —
Rooms: No additional rooms
Basement Description: Crawl
Other Specifics
| 2 | |
| — | |
| Concrete | |
| — | |
| — | |
| 80X130 | |
| — | |
| Full | |
| — | |
| Range, Dishwasher, Refrigerator, Washer, Dryer | |
| Not in DB | |
| — | |
| — | |
| — | |
| — |
Tax History
| Year | Property Taxes |
|---|---|
| 2012 | $2,397 |
Contact Agent
Nearby Similar Homes
Nearby Sold Comparables
Contact Agent
Listing Provided By
CENTURY 21 Roberts & Andrews

