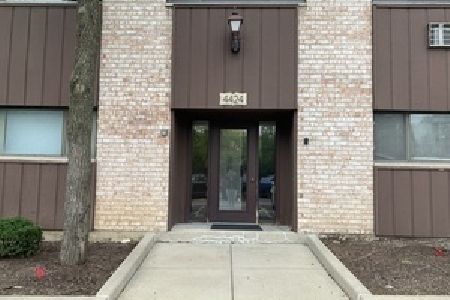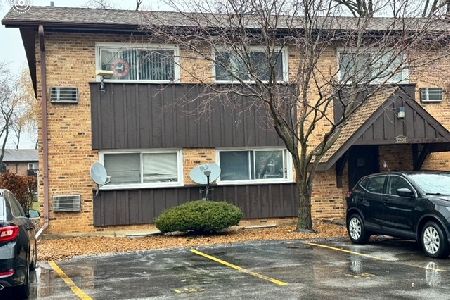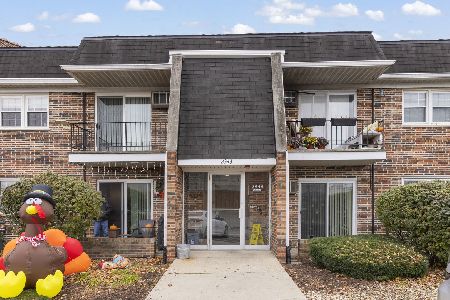4401 Pershing Avenue, Downers Grove, Illinois 60515
$157,000
|
Sold
|
|
| Status: | Closed |
| Sqft: | 1,264 |
| Cost/Sqft: | $134 |
| Beds: | 2 |
| Baths: | 2 |
| Year Built: | 2003 |
| Property Taxes: | $2,399 |
| Days On Market: | 3347 |
| Lot Size: | 0,00 |
Description
Ashling Hill in Downers Grove presents a very well maintained (clean & bright) 2bd/2bath Condo w/2 Parking Spots Included! (1 Garage & 1 Exterior) Comprised of a 1260sq.' open floor plan, this unit offers separate living & dining room spaces, in-unit w/d (laundry room), gas fireplace, central heat/ac, wired for surround sound, en suite master bathroom and walk-in closet. Both bdrms. are generous in size, fantastic storage/closet space throughout and a private west facing balcony to enjoy wonderful sunsets. The garage is 22' deep & 10' high w/additional shelving for storage. Enjoy this convenient location that sits in the boundaries of Downers Grove North High School, just off of Ogden (Interstate/Tollways 88 & 355).
Property Specifics
| Condos/Townhomes | |
| 3 | |
| — | |
| 2003 | |
| None | |
| CONDO | |
| No | |
| — |
| Du Page | |
| Ashling Hill | |
| 265 / Monthly | |
| Water,Parking,Insurance,Security,Exterior Maintenance,Lawn Care,Scavenger,Snow Removal | |
| Lake Michigan | |
| Public Sewer | |
| 09390809 | |
| 0801415028 |
Nearby Schools
| NAME: | DISTRICT: | DISTANCE: | |
|---|---|---|---|
|
Grade School
Henry Puffer Elementary School |
58 | — | |
|
Middle School
Herrick Middle School |
58 | Not in DB | |
|
High School
North High School |
99 | Not in DB | |
Property History
| DATE: | EVENT: | PRICE: | SOURCE: |
|---|---|---|---|
| 1 Dec, 2015 | Sold | $149,000 | MRED MLS |
| 2 Oct, 2015 | Under contract | $157,000 | MRED MLS |
| 26 Aug, 2015 | Listed for sale | $157,000 | MRED MLS |
| 27 Jan, 2017 | Sold | $157,000 | MRED MLS |
| 2 Dec, 2016 | Under contract | $169,500 | MRED MLS |
| 17 Nov, 2016 | Listed for sale | $169,500 | MRED MLS |
| 15 Jul, 2024 | Sold | $233,500 | MRED MLS |
| 7 May, 2024 | Under contract | $235,000 | MRED MLS |
| 3 May, 2024 | Listed for sale | $235,000 | MRED MLS |
Room Specifics
Total Bedrooms: 2
Bedrooms Above Ground: 2
Bedrooms Below Ground: 0
Dimensions: —
Floor Type: Carpet
Full Bathrooms: 2
Bathroom Amenities: Whirlpool
Bathroom in Basement: 0
Rooms: Balcony/Porch/Lanai,Walk In Closet
Basement Description: None
Other Specifics
| 1 | |
| — | |
| Asphalt,Concrete,Shared,Side Drive | |
| Balcony, Storms/Screens | |
| Common Grounds,Corner Lot,Cul-De-Sac,Landscaped | |
| COMMON | |
| — | |
| Full | |
| Laundry Hook-Up in Unit | |
| Range, Microwave, Dishwasher, Refrigerator, Washer, Dryer, Disposal | |
| Not in DB | |
| — | |
| — | |
| Security Door Lock(s) | |
| Attached Fireplace Doors/Screen, Gas Log |
Tax History
| Year | Property Taxes |
|---|---|
| 2015 | $2,530 |
| 2017 | $2,399 |
| 2024 | $2,923 |
Contact Agent
Nearby Similar Homes
Nearby Sold Comparables
Contact Agent
Listing Provided By
Dream Town Realty






