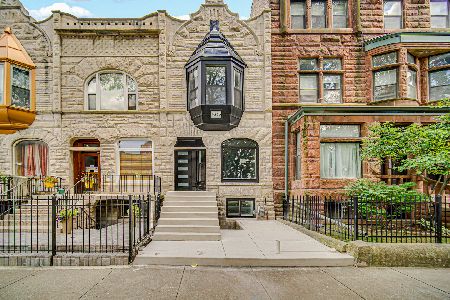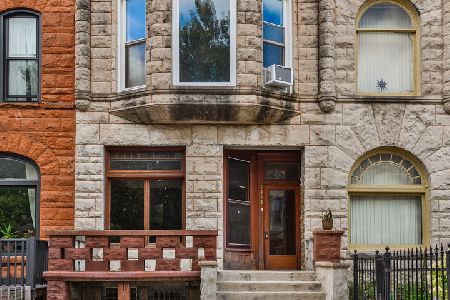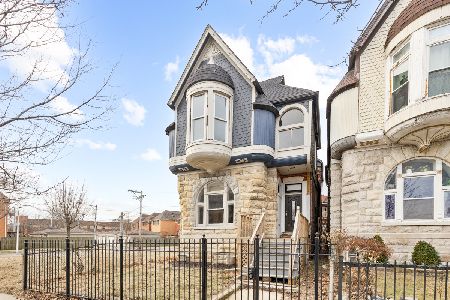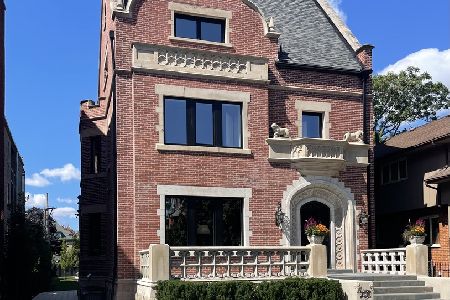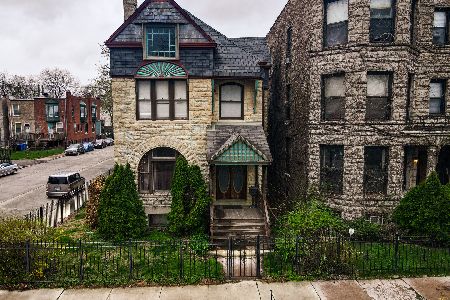4402 Berkeley Avenue, Kenwood, Chicago, Illinois 60653
$615,000
|
Sold
|
|
| Status: | Closed |
| Sqft: | 3,718 |
| Cost/Sqft: | $169 |
| Beds: | 5 |
| Baths: | 5 |
| Year Built: | 1885 |
| Property Taxes: | $975 |
| Days On Market: | 1705 |
| Lot Size: | 0,04 |
Description
Historic Kenwood: Stunning single-family home. This fee simple (no monthly assessments) Greystone rowhome offers 4 levels of transitional luxury living with over 3,700 approximate sq. ft. Tailored chef's dream kitchen equipped with white shaker cabinetry, extra-large quartz counters, center island, and high-end stainless-steel appliances. The spacious open concept kitchen, family room, and dining room are fabulous for entertaining. Retreat to the private master suite, located on the top level with a stunning en-suite spa bath. Three bedrooms are located on the second floor with another bedroom on lower level. Amazing recreation room on lower level. Enormous top floor roof is ready for the buyer to build-out and customize. Laundry room is located on the second floor- bedroom level. Hunter Douglas smart window treatments. Exterior parking for 2 cars. Close to the lake, parks, Metra, and express buses to the loop. Be sure to click the virtual tour link for a video tour and floor plan. This is a stunning- MUST see home!!
Property Specifics
| Single Family | |
| — | |
| Greystone | |
| 1885 | |
| Full,English | |
| — | |
| No | |
| 0.04 |
| Cook | |
| — | |
| 0 / Not Applicable | |
| None | |
| Lake Michigan,Public | |
| Public Sewer | |
| 11137324 | |
| 20023070360000 |
Property History
| DATE: | EVENT: | PRICE: | SOURCE: |
|---|---|---|---|
| 29 Oct, 2012 | Sold | $65,000 | MRED MLS |
| 1 Oct, 2012 | Under contract | $130,000 | MRED MLS |
| 31 Jan, 2012 | Listed for sale | $130,000 | MRED MLS |
| 10 Feb, 2020 | Sold | $518,000 | MRED MLS |
| 5 Jan, 2020 | Under contract | $549,000 | MRED MLS |
| 10 Dec, 2019 | Listed for sale | $549,000 | MRED MLS |
| 19 Aug, 2021 | Sold | $615,000 | MRED MLS |
| 2 Jul, 2021 | Under contract | $630,000 | MRED MLS |
| 26 Jun, 2021 | Listed for sale | $630,000 | MRED MLS |
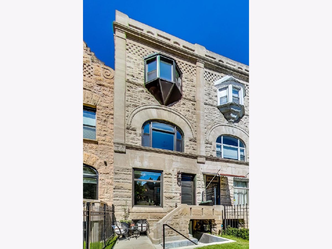
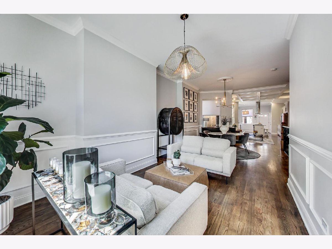
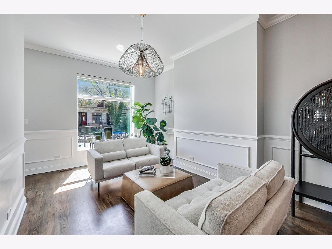
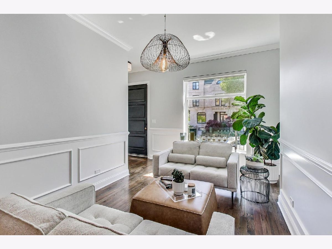
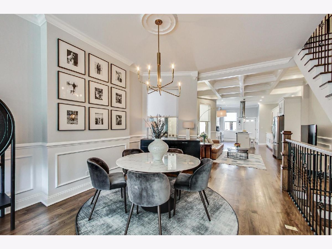
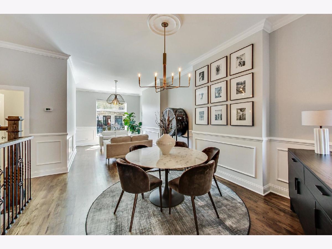
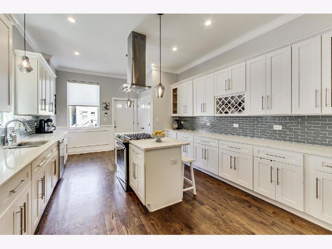
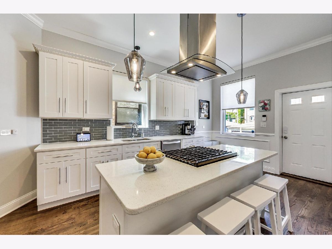
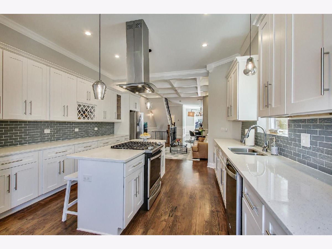
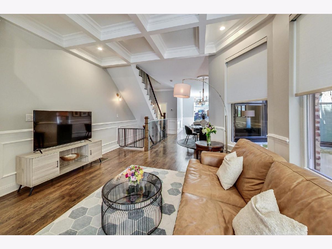
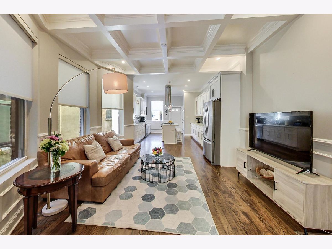
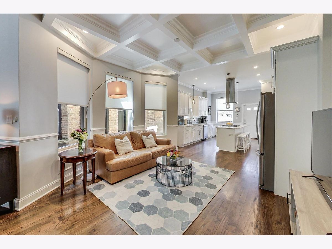
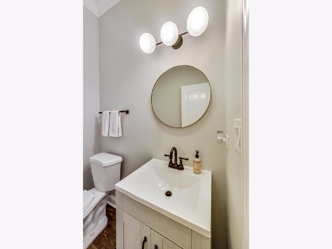
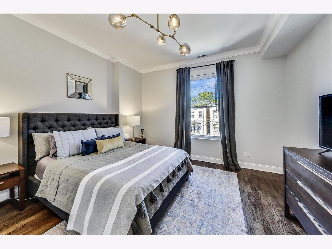
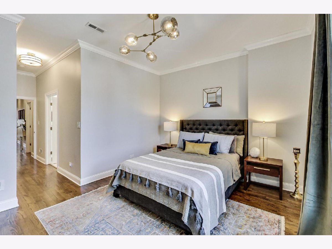
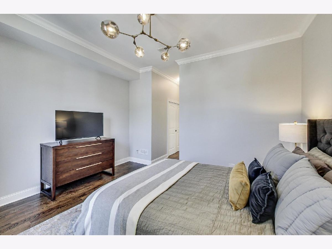
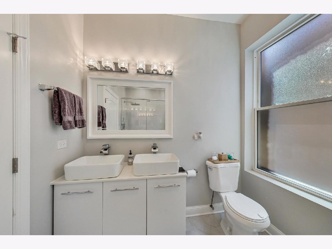
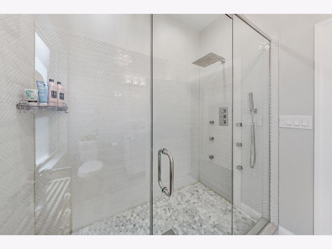
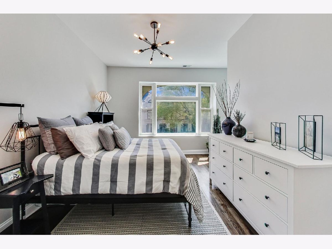
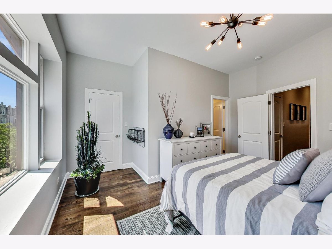
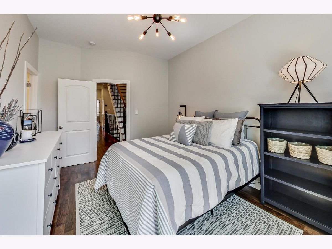
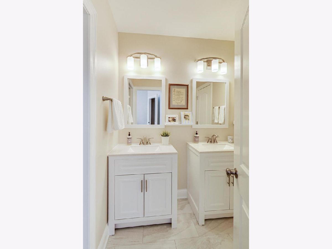
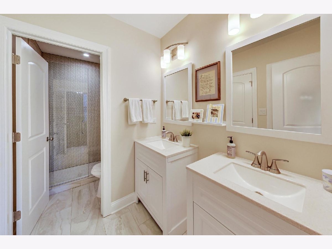
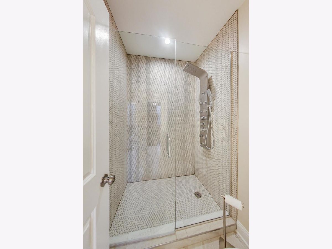
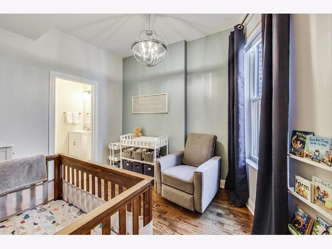
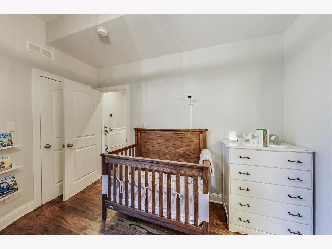
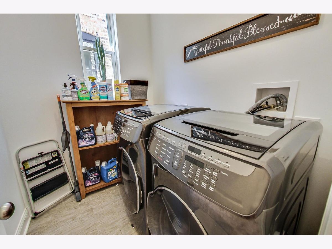
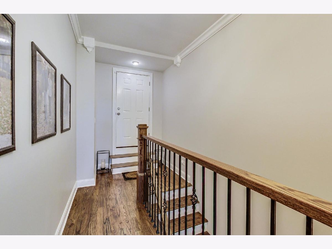
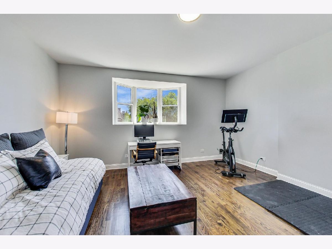
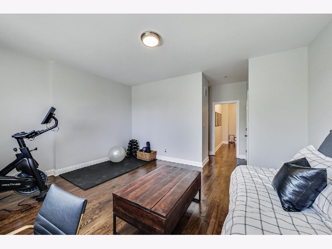
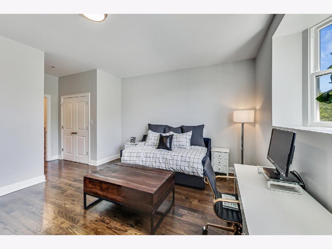
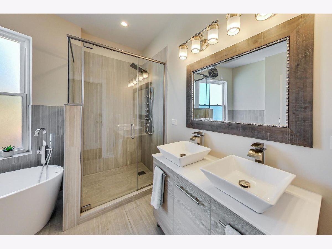
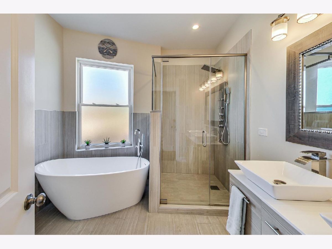
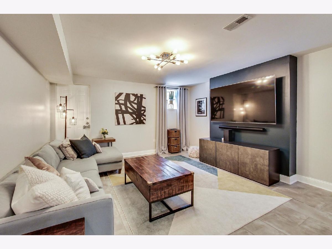
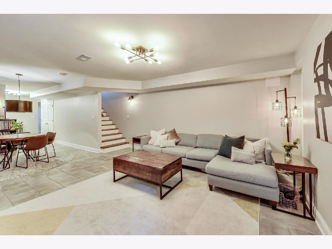
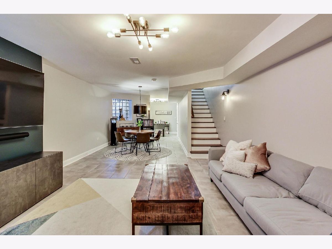
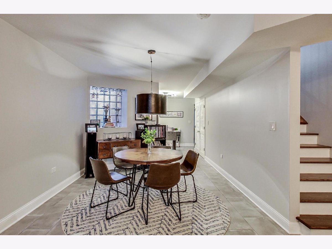
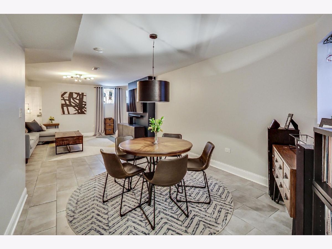
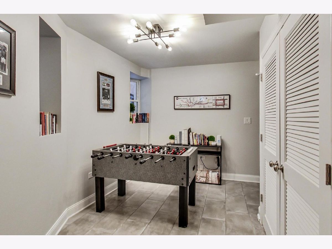
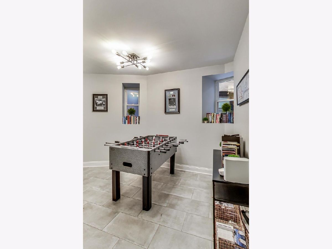
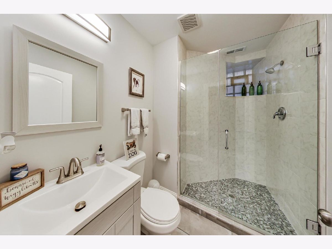
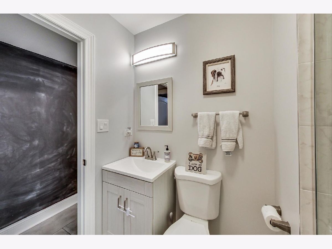
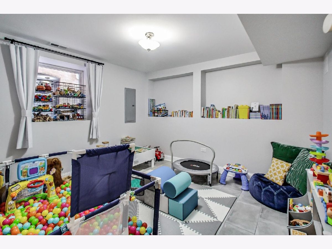
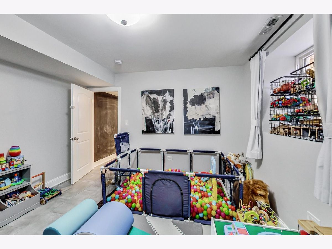
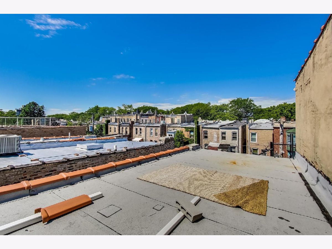
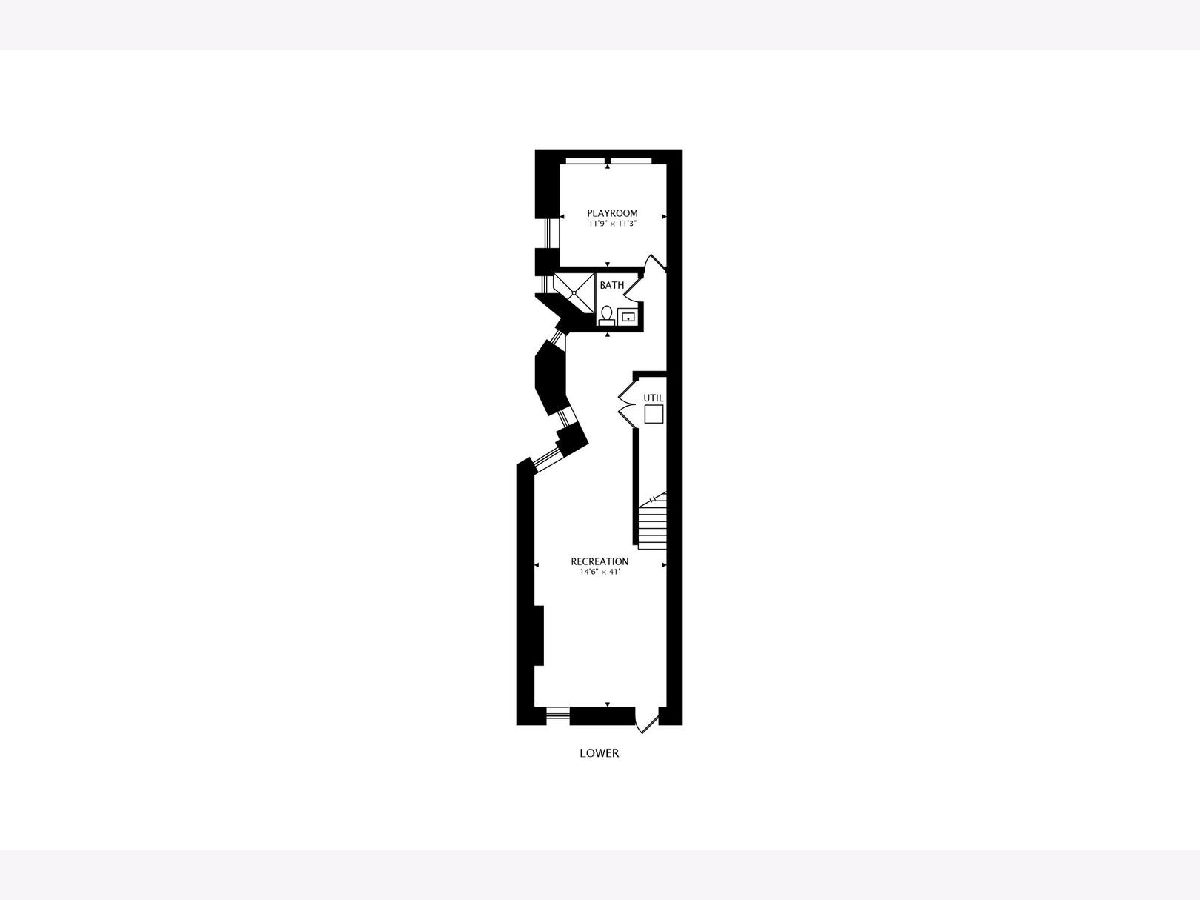
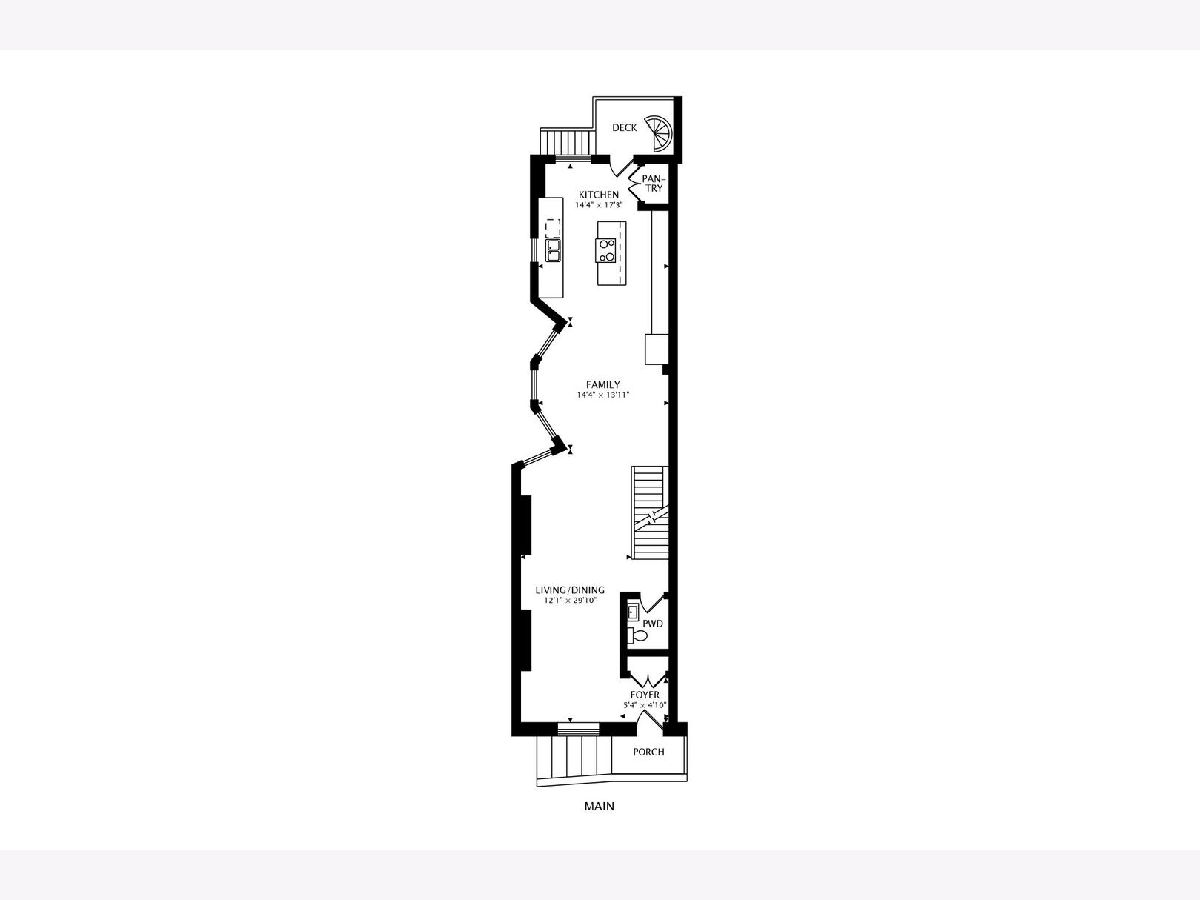
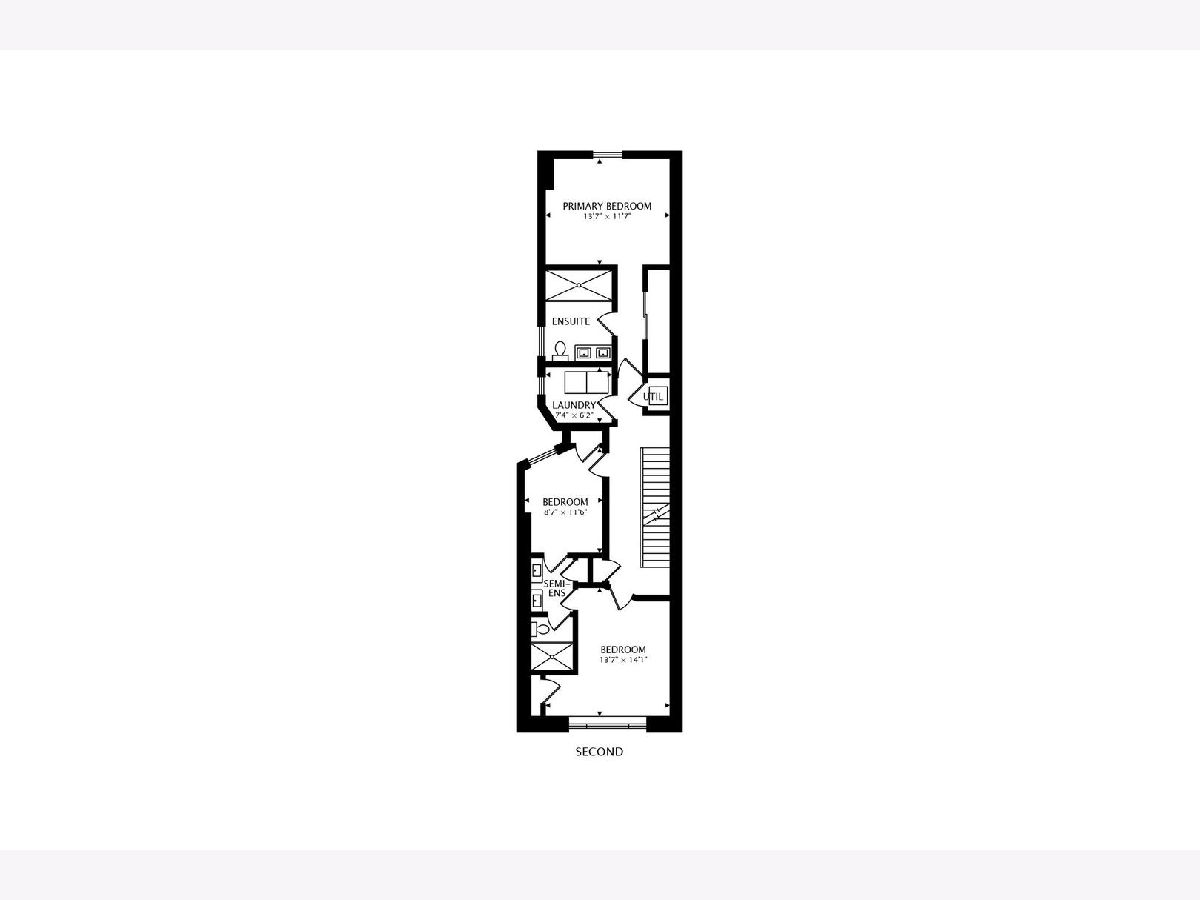
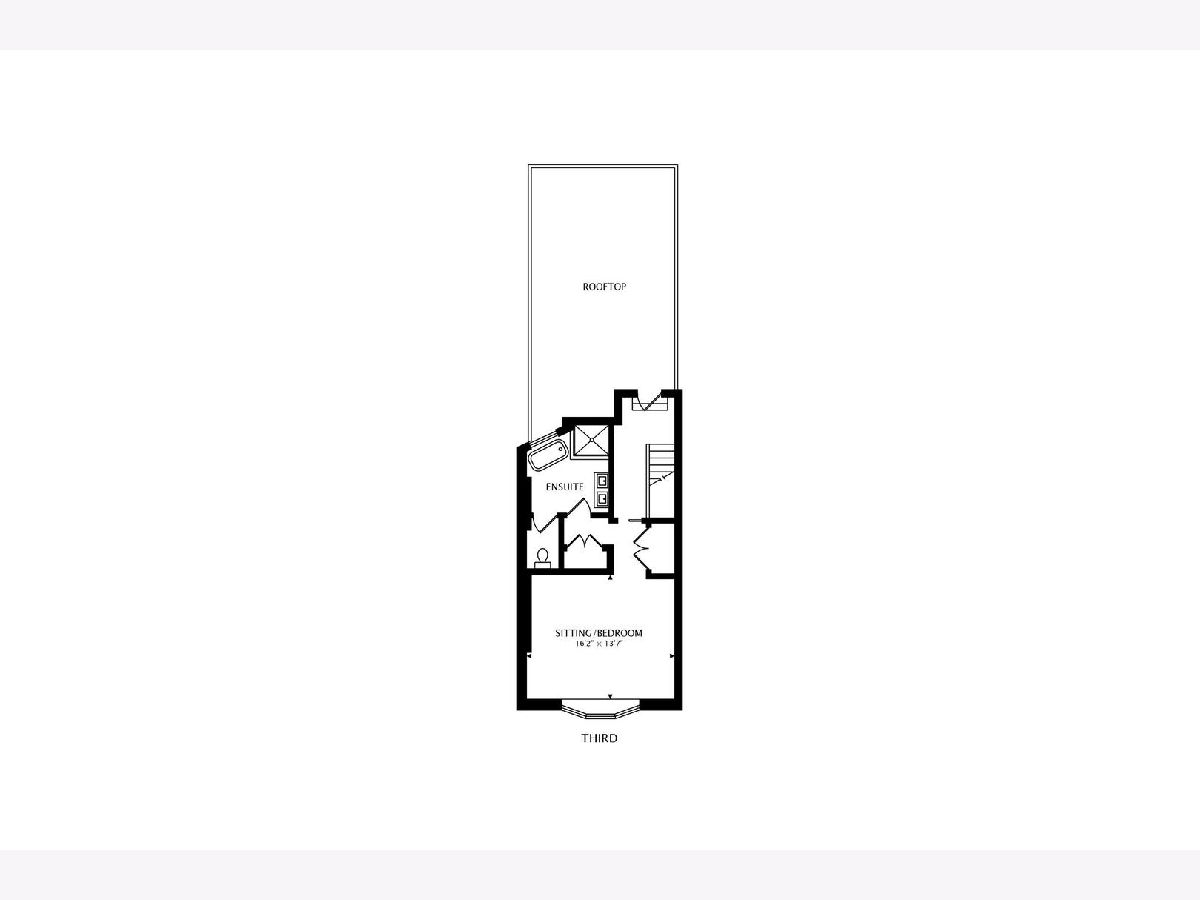
Room Specifics
Total Bedrooms: 5
Bedrooms Above Ground: 5
Bedrooms Below Ground: 0
Dimensions: —
Floor Type: Hardwood
Dimensions: —
Floor Type: Hardwood
Dimensions: —
Floor Type: Hardwood
Dimensions: —
Floor Type: —
Full Bathrooms: 5
Bathroom Amenities: Separate Shower,Double Sink,Soaking Tub
Bathroom in Basement: 1
Rooms: Bedroom 5,Recreation Room,Walk In Closet
Basement Description: Finished,Exterior Access,Egress Window
Other Specifics
| — | |
| Stone | |
| Off Alley | |
| Deck, Porch, Storms/Screens | |
| — | |
| 18X99 | |
| — | |
| Full | |
| Vaulted/Cathedral Ceilings, Hardwood Floors, Walk-In Closet(s) | |
| Range, Dishwasher, Refrigerator, Freezer, Washer, Dryer, Disposal, Stainless Steel Appliance(s), Built-In Oven, Range Hood | |
| Not in DB | |
| Park, Tennis Court(s), Curbs, Sidewalks, Street Lights, Street Paved | |
| — | |
| — | |
| — |
Tax History
| Year | Property Taxes |
|---|---|
| 2012 | $3,292 |
| 2020 | $959 |
| 2021 | $975 |
Contact Agent
Nearby Similar Homes
Nearby Sold Comparables
Contact Agent
Listing Provided By
@properties

