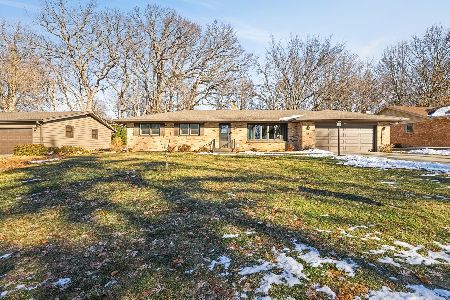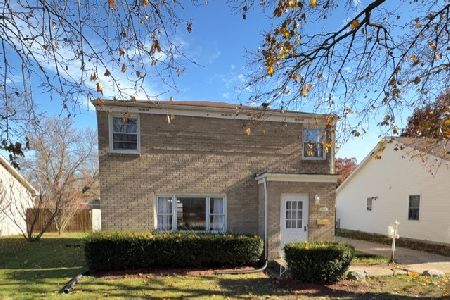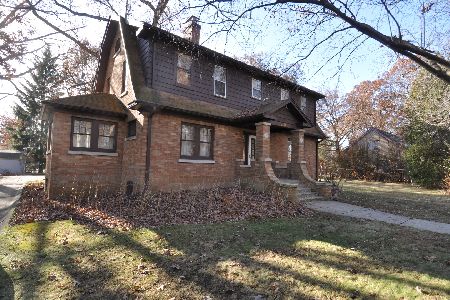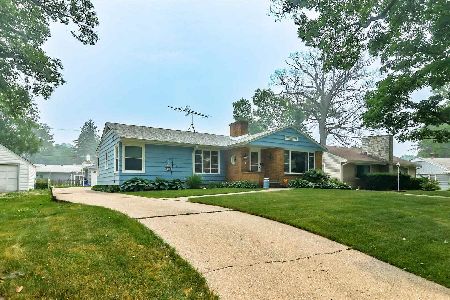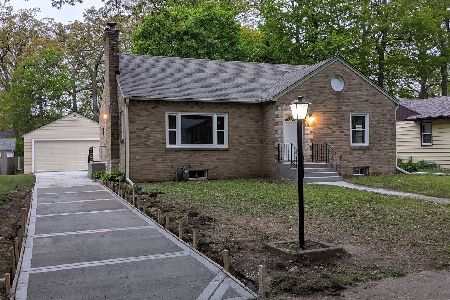4402 Forest View Avenue, Rockford, Illinois 61108
$84,000
|
Sold
|
|
| Status: | Closed |
| Sqft: | 1,862 |
| Cost/Sqft: | $48 |
| Beds: | 3 |
| Baths: | 2 |
| Year Built: | 1955 |
| Property Taxes: | $2,926 |
| Days On Market: | 3549 |
| Lot Size: | 0,26 |
Description
Charming brick cape cod w/attached 2.5 car garage on beautiful treed setting! Kitchen updated w/cherry cab's, 42" uppers, pullouts, lighted corner cabs, under cabinet lights, tile backsplash & tile floor & more! Large formal living room & formal dining room has built-ins. Spacious family room w/cozy fireplace & sliders to deck, cathedral ceiling, 2 bedrooms & full bath main floor and 1 bedroom & full bath up. All appliances to stay! Hardwoods under some carpets main floor, main floor bedrooms are hardwoods. HSA home warranty provided. Property to be sold "as is" to settle estate. 1862 sf of living space w/tons of built-ins. Gazebo, whole house humidifier, main floor bath has whirlpool tub.
Property Specifics
| Single Family | |
| — | |
| Cape Cod | |
| 1955 | |
| Full | |
| — | |
| No | |
| 0.26 |
| Winnebago | |
| — | |
| 0 / Not Applicable | |
| None | |
| Public | |
| Public Sewer | |
| 09213943 | |
| 1232229018 |
Nearby Schools
| NAME: | DISTRICT: | DISTANCE: | |
|---|---|---|---|
|
Grade School
A C Thompson Elementary School |
205 | — | |
|
Middle School
Bernard W Flinn Middle School |
205 | Not in DB | |
|
High School
Rockford East High School |
205 | Not in DB | |
Property History
| DATE: | EVENT: | PRICE: | SOURCE: |
|---|---|---|---|
| 15 Aug, 2016 | Sold | $84,000 | MRED MLS |
| 5 Aug, 2016 | Under contract | $89,900 | MRED MLS |
| — | Last price change | $95,000 | MRED MLS |
| 3 May, 2016 | Listed for sale | $95,000 | MRED MLS |
Room Specifics
Total Bedrooms: 3
Bedrooms Above Ground: 3
Bedrooms Below Ground: 0
Dimensions: —
Floor Type: Hardwood
Dimensions: —
Floor Type: Carpet
Full Bathrooms: 2
Bathroom Amenities: Whirlpool
Bathroom in Basement: 1
Rooms: Deck,Foyer
Basement Description: Partially Finished
Other Specifics
| 2.5 | |
| — | |
| — | |
| Deck, Patio, Gazebo | |
| Dimensions to Center of Road,Wooded | |
| 75X75X150X150 | |
| Dormer | |
| — | |
| Vaulted/Cathedral Ceilings, Skylight(s), Hardwood Floors, First Floor Bedroom, First Floor Full Bath | |
| Range, Microwave, Dishwasher, Refrigerator, Washer, Dryer, Disposal | |
| Not in DB | |
| Sidewalks, Street Lights, Street Paved | |
| — | |
| — | |
| Wood Burning |
Tax History
| Year | Property Taxes |
|---|---|
| 2016 | $2,926 |
Contact Agent
Nearby Similar Homes
Nearby Sold Comparables
Contact Agent
Listing Provided By
Dickerson & Nieman Realtors

