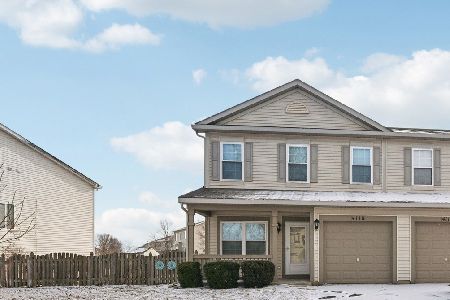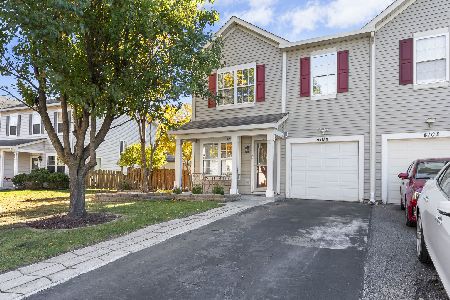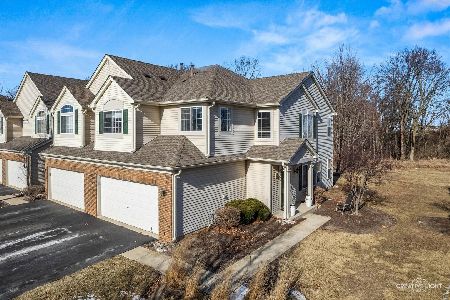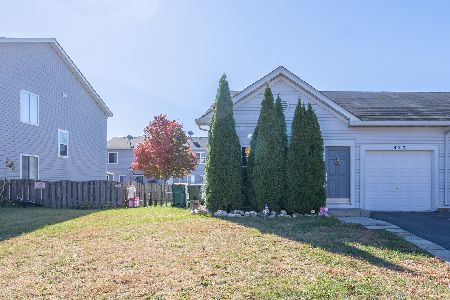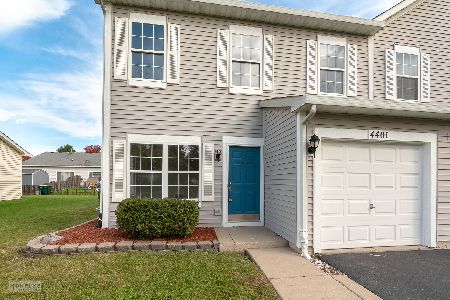4402 Klatt Street, Plano, Illinois 60545
$247,000
|
Sold
|
|
| Status: | Closed |
| Sqft: | 1,768 |
| Cost/Sqft: | $147 |
| Beds: | 3 |
| Baths: | 3 |
| Year Built: | 2006 |
| Property Taxes: | $5,621 |
| Days On Market: | 671 |
| Lot Size: | 0,00 |
Description
This two story duplex has an open floor plan with sliding glass doors that lead to a large, fenced-in backyard. Patio is large enough to entertain on. 8x10 Tuff shed to store lawn/garden equipment. Large modern kitchen with newer appliances. Upstairs has 3 beds and 2 full baths. Master bedroom has an attached master bath. Master bedroom is spacious and has a sitting area. Laundry closet located upstairs for convenience. This house has a water filtration system installed in 2021. New water heater replaced in January 2024. Attached 1 car garage. Large living area. Entire first floor has newly installed laminate flooring. Association covers public streets and access to pool for homeowners.
Property Specifics
| Condos/Townhomes | |
| 2 | |
| — | |
| 2006 | |
| — | |
| — | |
| No | |
| — |
| Kendall | |
| — | |
| 40 / Monthly | |
| — | |
| — | |
| — | |
| 12012084 | |
| 0125227024 |
Nearby Schools
| NAME: | DISTRICT: | DISTANCE: | |
|---|---|---|---|
|
Grade School
Centennial Elementary School |
88 | — | |
Property History
| DATE: | EVENT: | PRICE: | SOURCE: |
|---|---|---|---|
| 10 Jun, 2024 | Sold | $247,000 | MRED MLS |
| 23 Apr, 2024 | Under contract | $259,999 | MRED MLS |
| 1 Apr, 2024 | Listed for sale | $259,999 | MRED MLS |
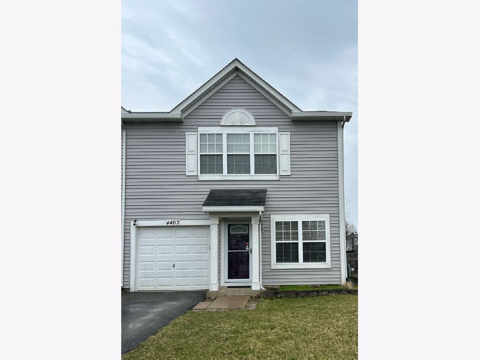
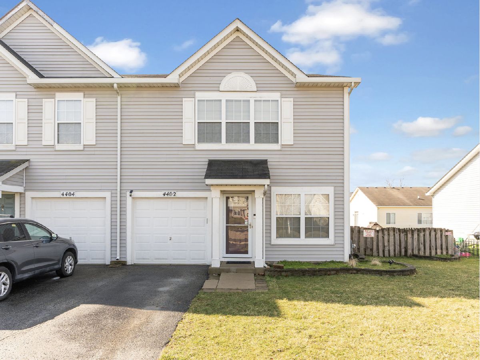
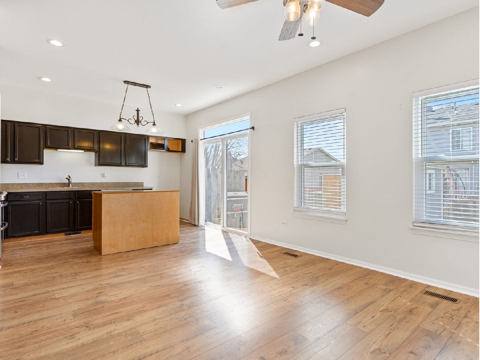
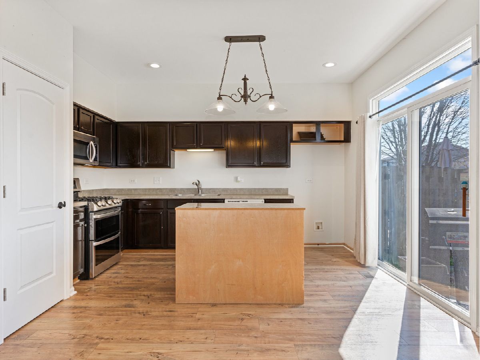
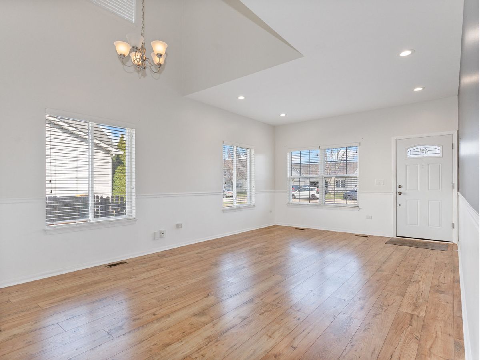
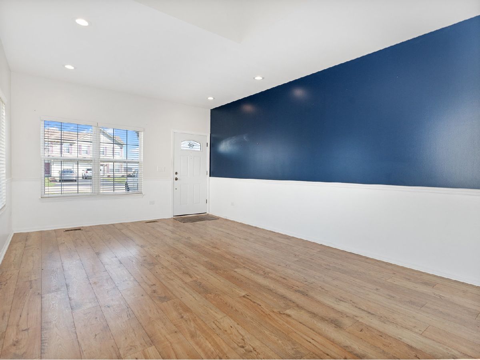
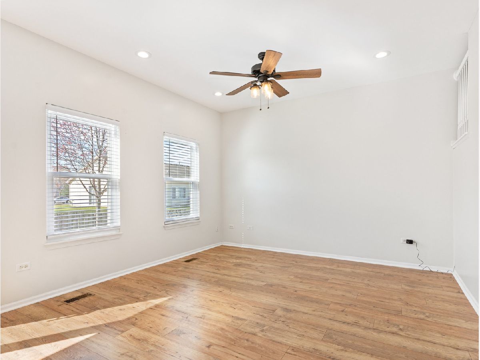
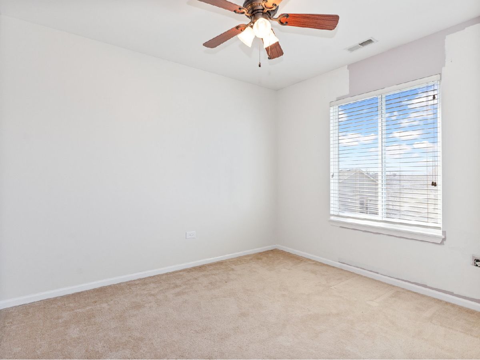
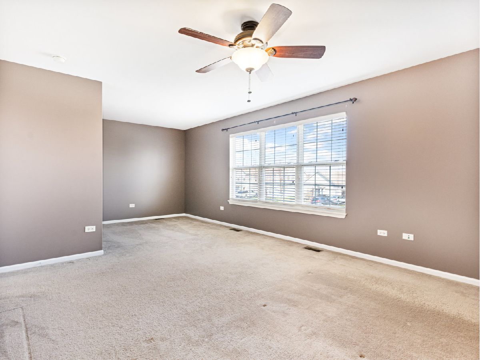
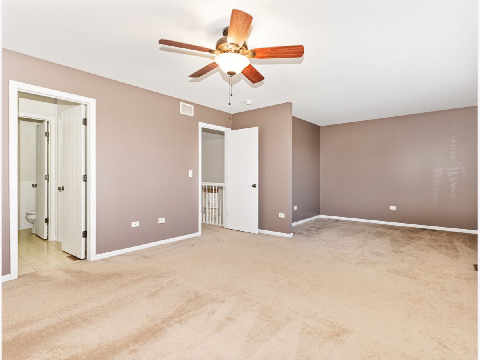
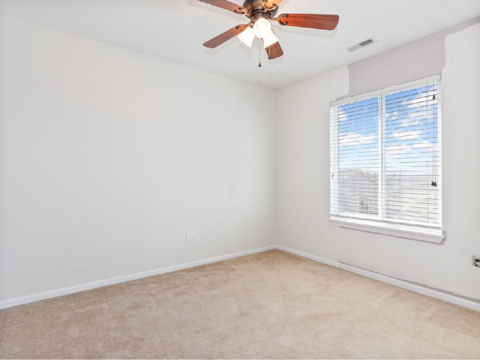
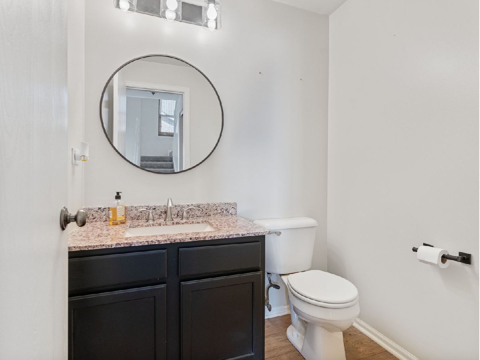
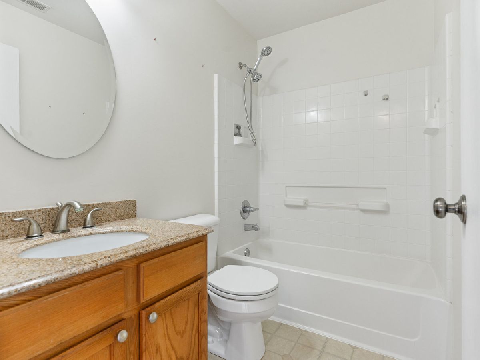
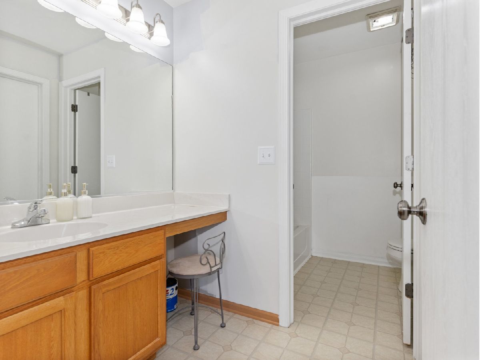
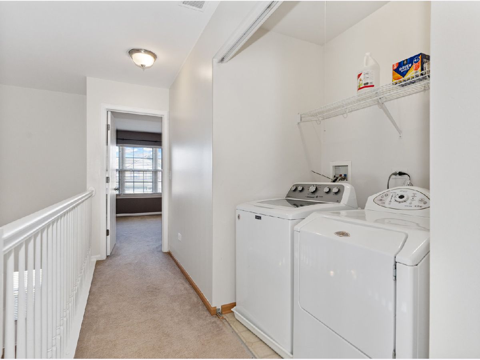
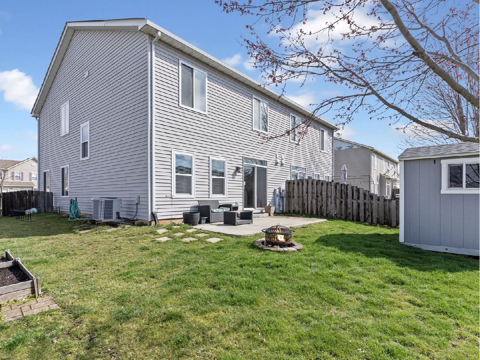
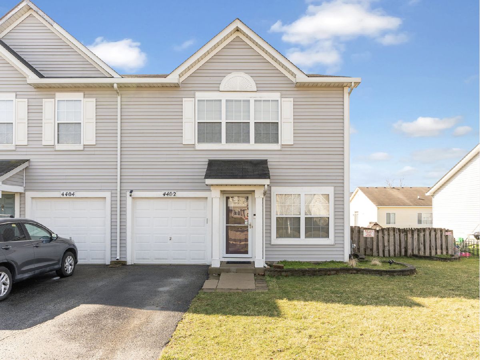
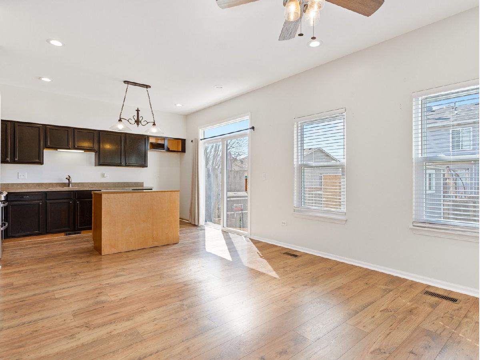
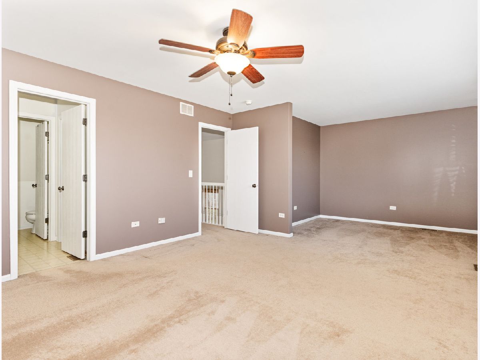
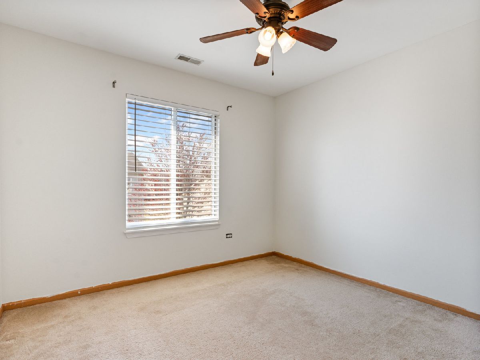
Room Specifics
Total Bedrooms: 3
Bedrooms Above Ground: 3
Bedrooms Below Ground: 0
Dimensions: —
Floor Type: —
Dimensions: —
Floor Type: —
Full Bathrooms: 3
Bathroom Amenities: —
Bathroom in Basement: 0
Rooms: —
Basement Description: Slab
Other Specifics
| 1 | |
| — | |
| Asphalt | |
| — | |
| — | |
| 4620 | |
| — | |
| — | |
| — | |
| — | |
| Not in DB | |
| — | |
| — | |
| — | |
| — |
Tax History
| Year | Property Taxes |
|---|---|
| 2024 | $5,621 |
Contact Agent
Nearby Similar Homes
Nearby Sold Comparables
Contact Agent
Listing Provided By
GMC Realty LTD

