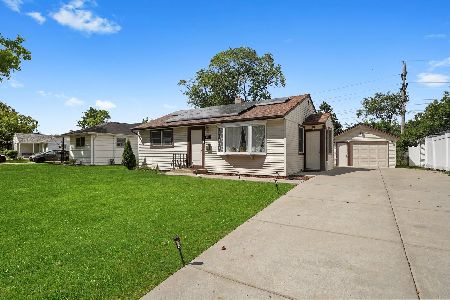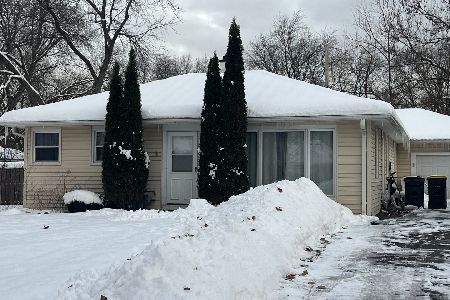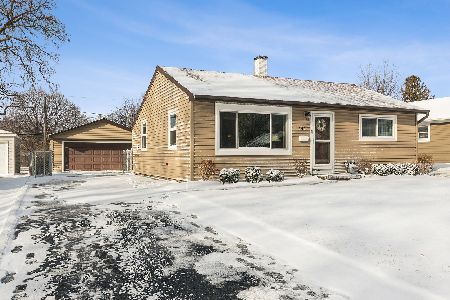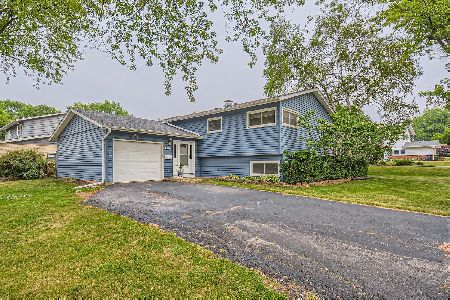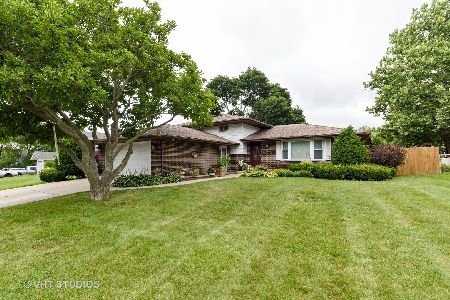4402 Sycamore Lane, Rolling Meadows, Illinois 60008
$300,000
|
Sold
|
|
| Status: | Closed |
| Sqft: | 1,817 |
| Cost/Sqft: | $179 |
| Beds: | 3 |
| Baths: | 2 |
| Year Built: | 1966 |
| Property Taxes: | $4,028 |
| Days On Market: | 2453 |
| Lot Size: | 0,18 |
Description
Meticulous ALL BRICK RANCH home with 3 bedrooms, 2 baths and a HUGE finished basement in a great FAMILY neighborhood! Very spacious Living Room with large BAY WINDOW is adjacent to the Dining Room. MASTER SUITE offers an attached BATH plus two additional bedrooms which share the hall bath. Generous sized Kitchen features beautiful HARDWOOD FLOORS with eating area OPEN to the large, LIGHT FILLED Family Room which also features hardwood floors, and french doors leading to your PRIVATE PATIO overlooking lovely landscaped yard. FINISHED BASEMENT with CRAWL has a large REC ROOM, STORAGE, WORKSHOP and LAUNDRY ROOM! Conveniently located minutes to Hwy 53, Woodfield Mall, Restaurants and walking distance to fabulous schools! WELCOME HOME! UPDATES INCLUDE: Kitchen/Family painted 7/2019, Windows (2002) with lifetime warranty, Roof (2006)and Gutter Covers (2008)! HAS GREAT BONES....bring offers!!!
Property Specifics
| Single Family | |
| — | |
| Ranch | |
| 1966 | |
| Partial | |
| — | |
| No | |
| 0.18 |
| Cook | |
| Plum Grove Hills | |
| 0 / Not Applicable | |
| None | |
| Lake Michigan | |
| Public Sewer | |
| 10370109 | |
| 08072020340000 |
Nearby Schools
| NAME: | DISTRICT: | DISTANCE: | |
|---|---|---|---|
|
Grade School
Central Road Elementary School |
15 | — | |
|
Middle School
Carl Sandburg Junior High School |
15 | Not in DB | |
|
High School
Rolling Meadows High School |
214 | Not in DB | |
Property History
| DATE: | EVENT: | PRICE: | SOURCE: |
|---|---|---|---|
| 29 Aug, 2019 | Sold | $300,000 | MRED MLS |
| 10 Aug, 2019 | Under contract | $324,900 | MRED MLS |
| — | Last price change | $329,900 | MRED MLS |
| 7 May, 2019 | Listed for sale | $329,900 | MRED MLS |
Room Specifics
Total Bedrooms: 3
Bedrooms Above Ground: 3
Bedrooms Below Ground: 0
Dimensions: —
Floor Type: Carpet
Dimensions: —
Floor Type: Carpet
Full Bathrooms: 2
Bathroom Amenities: —
Bathroom in Basement: 0
Rooms: Recreation Room,Foyer,Storage
Basement Description: Finished,Crawl
Other Specifics
| 2 | |
| — | |
| Concrete | |
| Patio, Storms/Screens | |
| Landscaped | |
| 7871 | |
| — | |
| Full | |
| Hardwood Floors, First Floor Bedroom, First Floor Full Bath | |
| Range, Microwave, Dishwasher, Refrigerator, Washer, Dryer, Disposal, Range Hood | |
| Not in DB | |
| Sidewalks, Street Lights, Street Paved | |
| — | |
| — | |
| — |
Tax History
| Year | Property Taxes |
|---|---|
| 2019 | $4,028 |
Contact Agent
Nearby Similar Homes
Nearby Sold Comparables
Contact Agent
Listing Provided By
Coldwell Banker Residential Brokerage

