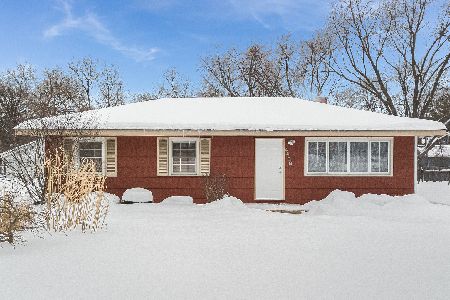4404 Buckley Road, Lisle, Illinois 60532
$284,000
|
Sold
|
|
| Status: | Closed |
| Sqft: | 1,672 |
| Cost/Sqft: | $167 |
| Beds: | 3 |
| Baths: | 2 |
| Year Built: | 2009 |
| Property Taxes: | $7,281 |
| Days On Market: | 1376 |
| Lot Size: | 0,00 |
Description
Rarely available - custom built handicap accessible ranch. Open concept floor plan with hardwood floors in living/dining room and bedrooms. 2 sets of Sliding doors lead to large deck and fenced yard. Large primary bedroom with walk in closet and large full bath. Spacious handicap accessible bath "designated as a wet room" includes tile floors and walls, comfort level fixtures and roll in shower. Home is being sold "AS IS". Price reflects condition. Furnace is working but needs to be replaced. See inspection report under Additional Information. Home was custom built meeting strict 2009 building requirements for it's location. It was built with pillars and a "flow through" crawl space moving the water away from the home. It has not flooded since it was built. It is next to a creek and is in a flood plain. Great opportunity for a rehab loan. North side of Lisle near downtown shops & dining plus just minutes to I-88 an I-355.
Property Specifics
| Single Family | |
| — | |
| — | |
| 2009 | |
| — | |
| RANCH | |
| Yes | |
| — |
| Du Page | |
| — | |
| — / Not Applicable | |
| — | |
| — | |
| — | |
| 11374707 | |
| 0802302012 |
Property History
| DATE: | EVENT: | PRICE: | SOURCE: |
|---|---|---|---|
| 24 Jun, 2022 | Sold | $284,000 | MRED MLS |
| 30 Apr, 2022 | Under contract | $279,000 | MRED MLS |
| 12 Apr, 2022 | Listed for sale | $279,000 | MRED MLS |
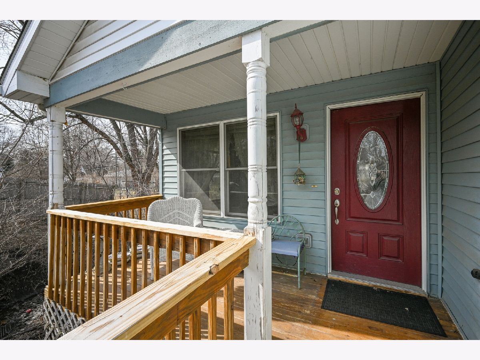
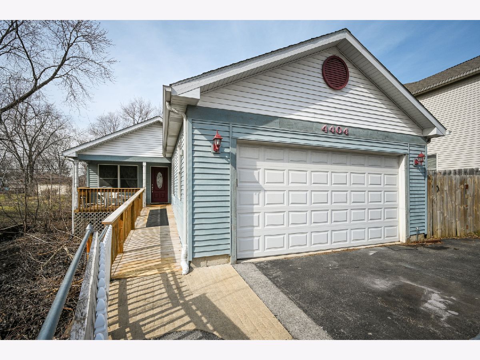
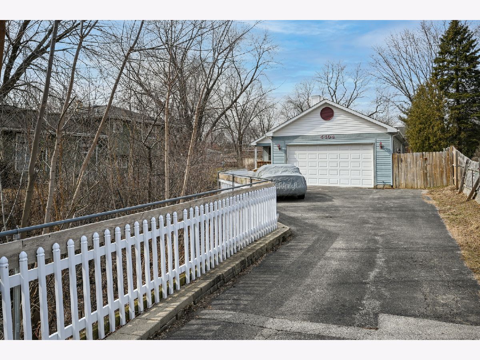
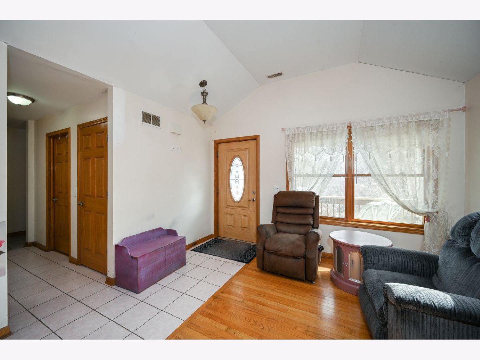
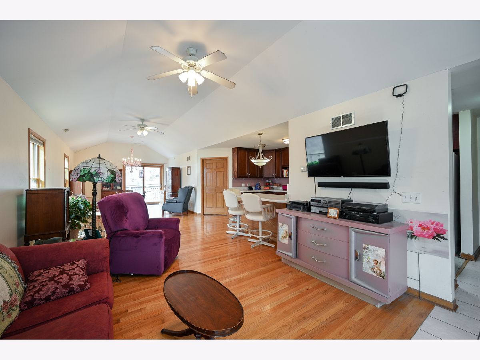
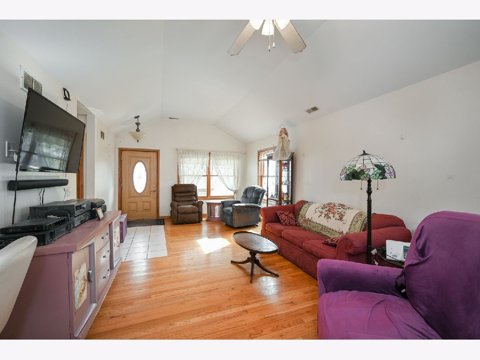
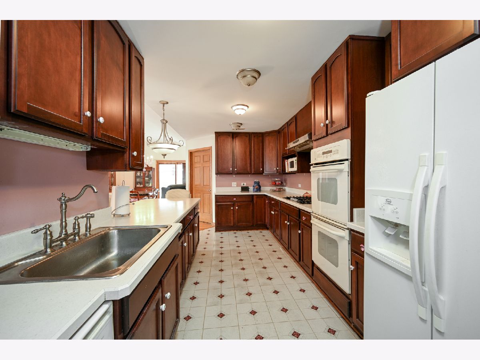
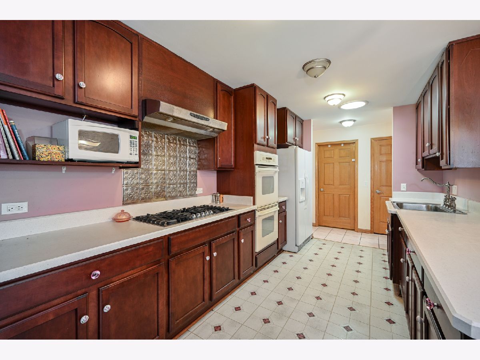
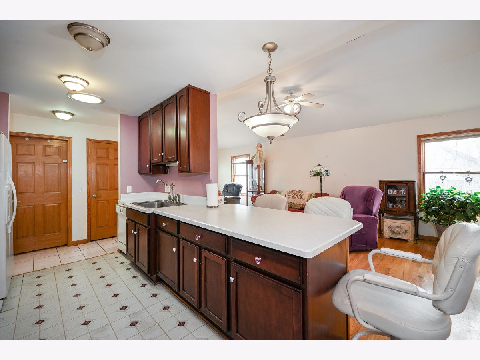
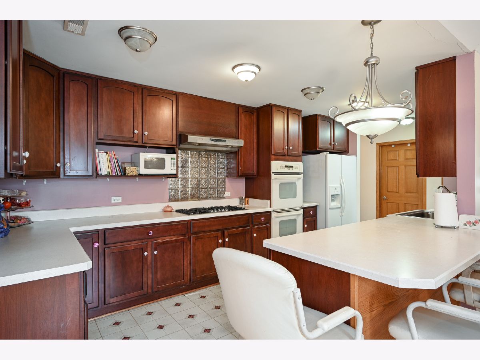
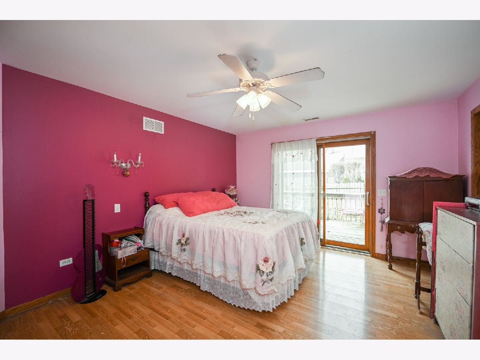
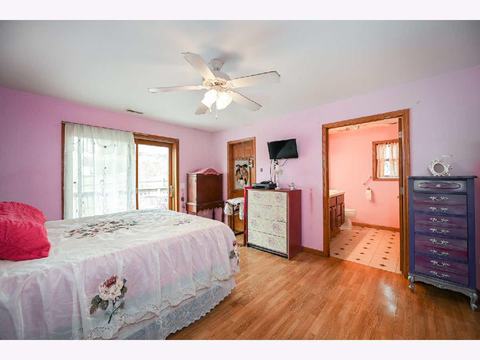
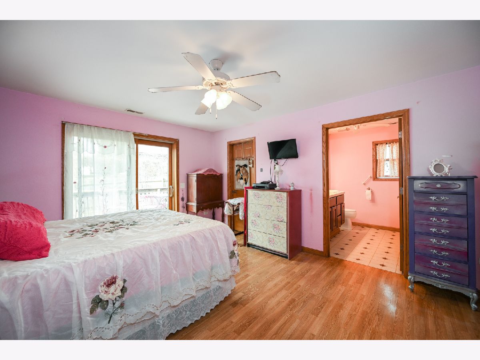
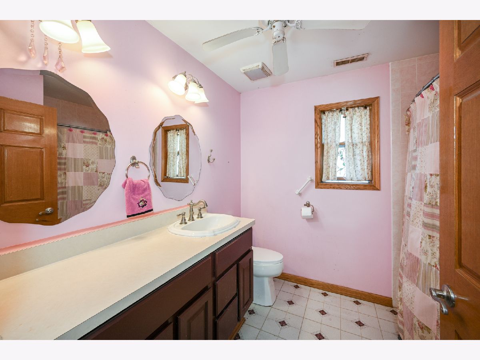
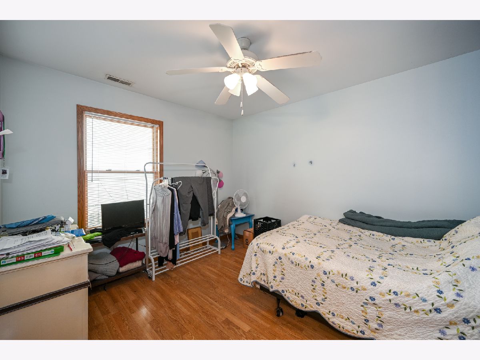
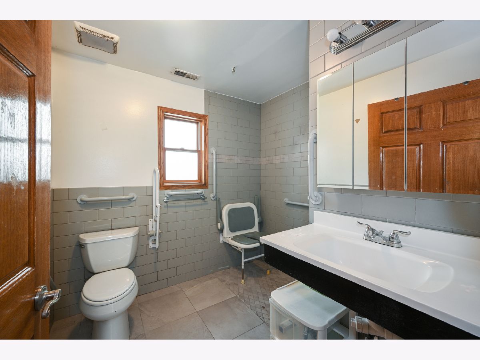
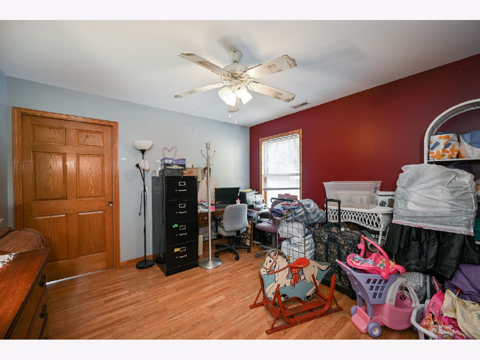
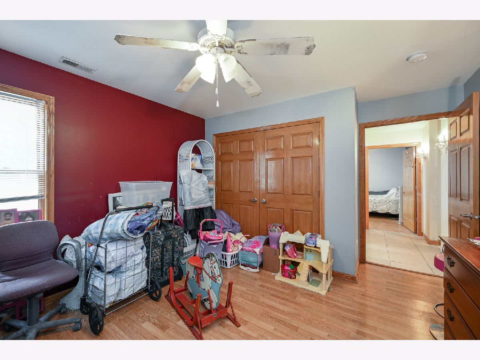
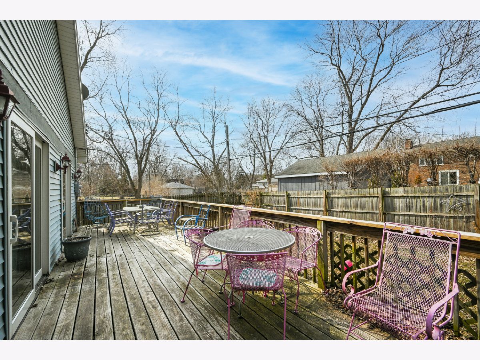
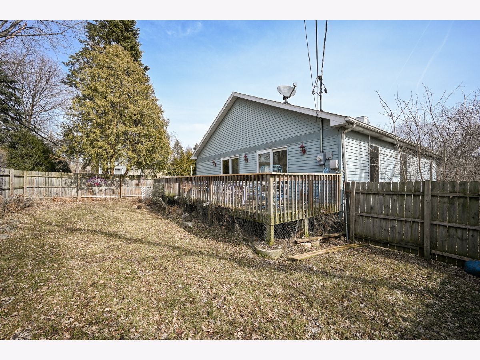
Room Specifics
Total Bedrooms: 3
Bedrooms Above Ground: 3
Bedrooms Below Ground: 0
Dimensions: —
Floor Type: —
Dimensions: —
Floor Type: —
Full Bathrooms: 2
Bathroom Amenities: —
Bathroom in Basement: 0
Rooms: —
Basement Description: Crawl
Other Specifics
| 2 | |
| — | |
| Asphalt | |
| — | |
| — | |
| 41 X 88 | |
| — | |
| — | |
| — | |
| — | |
| Not in DB | |
| — | |
| — | |
| — | |
| — |
Tax History
| Year | Property Taxes |
|---|---|
| 2022 | $7,281 |
Contact Agent
Nearby Similar Homes
Contact Agent
Listing Provided By
RE/MAX Suburban



