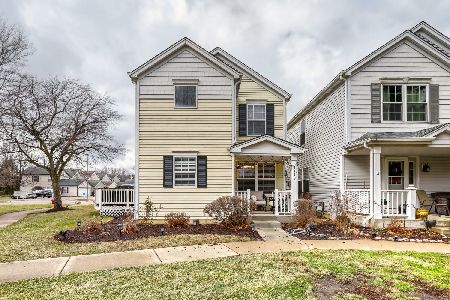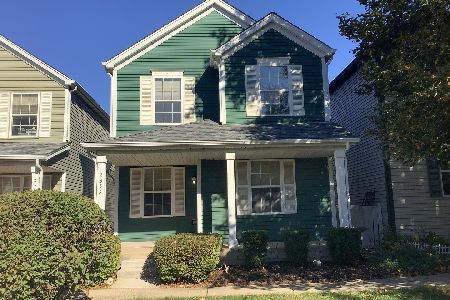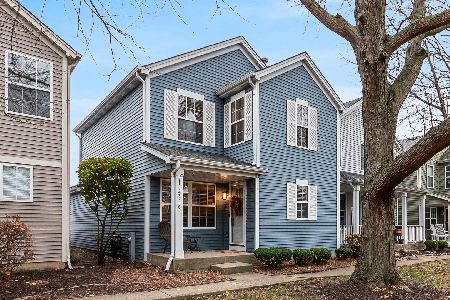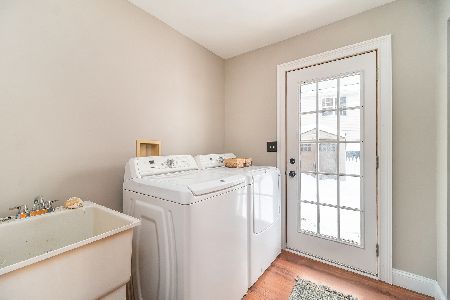4404 Cove Circle, Plainfield, Illinois 60586
$365,000
|
Sold
|
|
| Status: | Closed |
| Sqft: | 1,929 |
| Cost/Sqft: | $194 |
| Beds: | 3 |
| Baths: | 3 |
| Year Built: | 1992 |
| Property Taxes: | $5,833 |
| Days On Market: | 723 |
| Lot Size: | 0,00 |
Description
Welcome home to this charming move in ready three-bedroom, 2 1/2 bath house nestled in a quiet cul-de-sac. As you enter, you'll notice the extra-long driveway and two-car heated garage, providing ample parking. Whole house is freshly painted. The spacious living room and family room offer plenty of room for gatherings and relaxation. The large mudroom, complete with a closet, is a convenient addition to the home. Quarter moon windows add a touch of elegance to the rooms, while the ceramic log fireplace in the family room creates a cozy atmosphere. The entire house boasts Pergo flooring, which is not only stylish but also easy to maintain. The kitchen and mudroom feature ceramic tile, adding a touch of sophistication. The kitchen is a chef's dream, boasting a beautiful backsplash, granite countertops, and ceiling fans to keep the space cool. All window treatments are included, providing privacy and style. The laundry room is equipped with a washer and dryer and features ceramic tile flooring. Outside, you'll find a natural gas line ready for your grill, making outdoor cooking a breeze. The large paved patio and fenced backyard provide ample space for outdoor activities and entertaining. Outside lights on a timer ensure your home is well-lit, adding both security and ambiance. Throughout the house, you'll find stunning oak trim, adding warmth and character to every room. This lovely home is ready for you to make it your own and enjoy the comfort and convenience it offers.
Property Specifics
| Single Family | |
| — | |
| — | |
| 1992 | |
| — | |
| — | |
| No | |
| — |
| Will | |
| — | |
| 80 / Quarterly | |
| — | |
| — | |
| — | |
| 11966250 | |
| 0603341040040000 |
Property History
| DATE: | EVENT: | PRICE: | SOURCE: |
|---|---|---|---|
| 28 Feb, 2024 | Sold | $365,000 | MRED MLS |
| 29 Jan, 2024 | Under contract | $374,900 | MRED MLS |
| 24 Jan, 2024 | Listed for sale | $374,900 | MRED MLS |
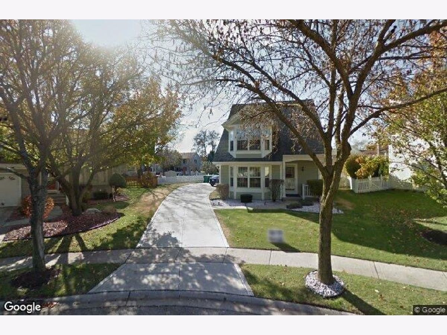
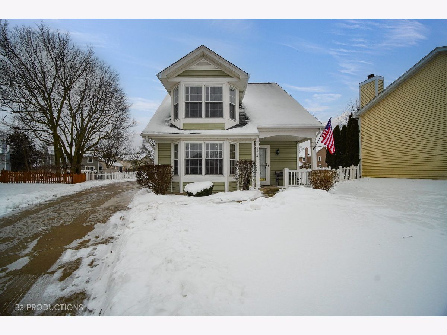
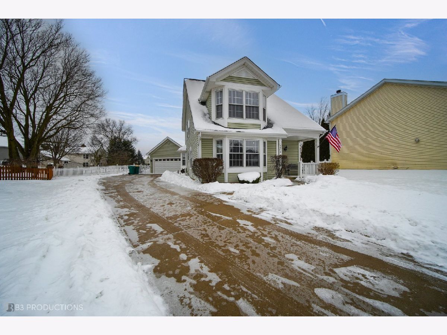
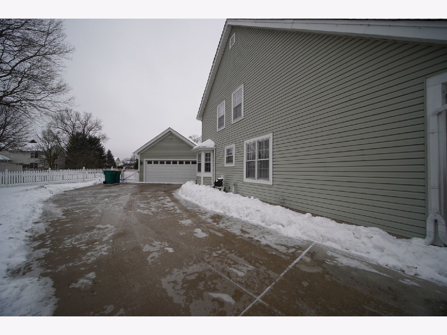
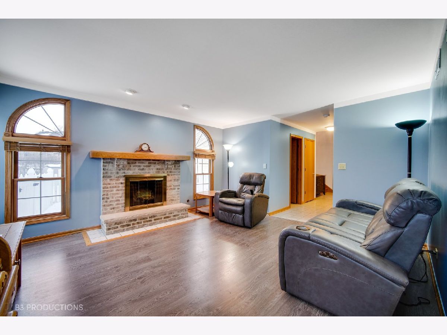
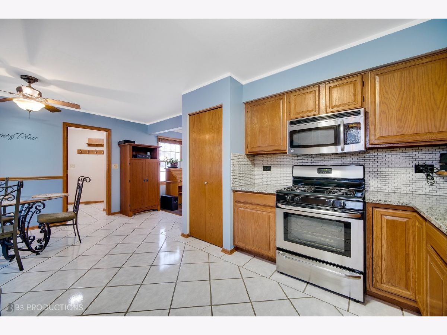
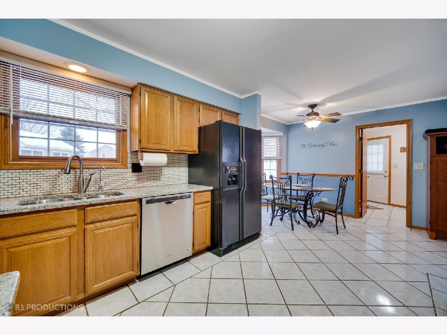
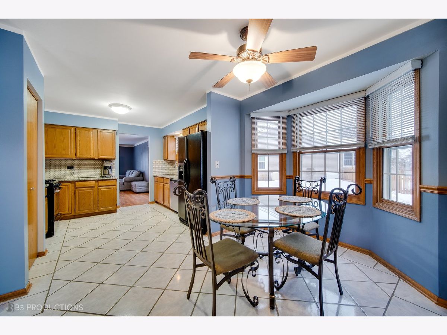
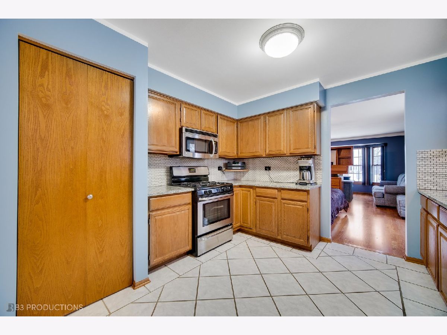
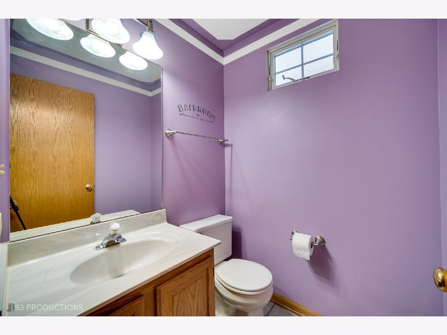
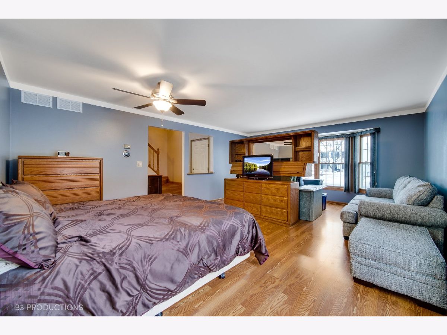
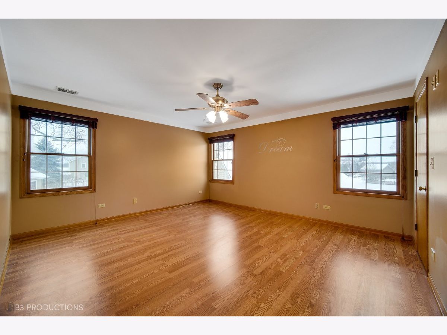
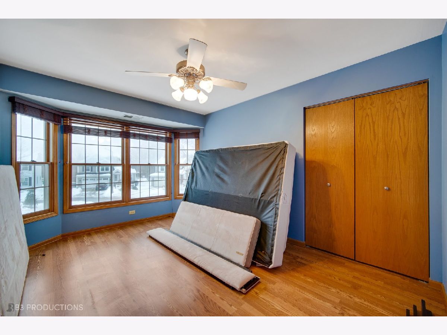
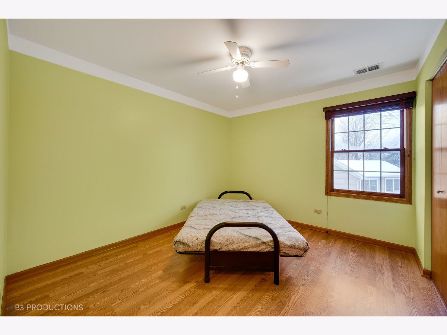
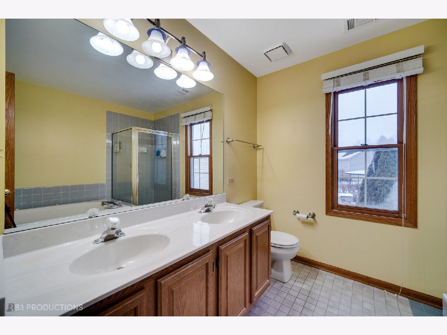
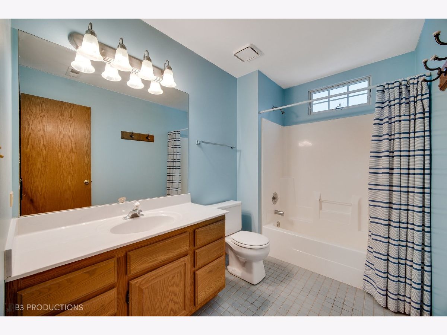
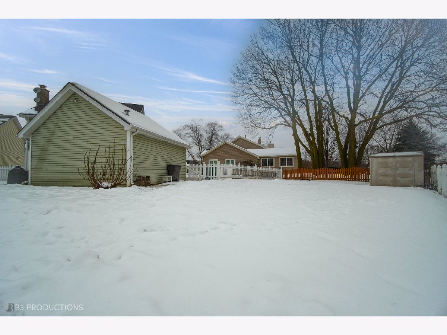
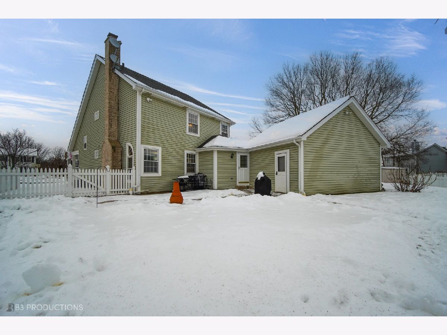
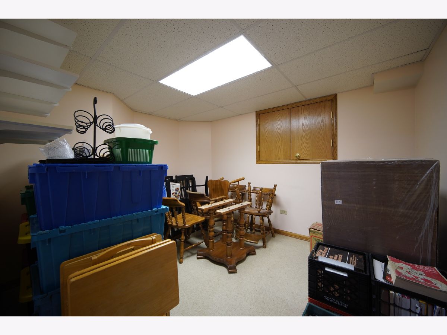
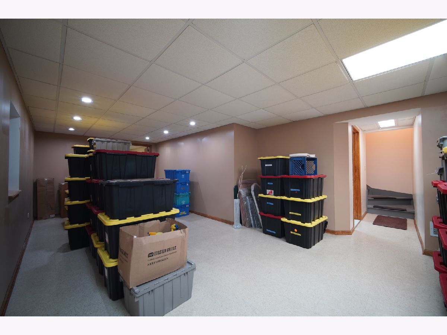
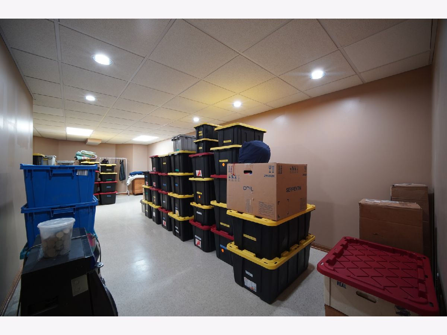
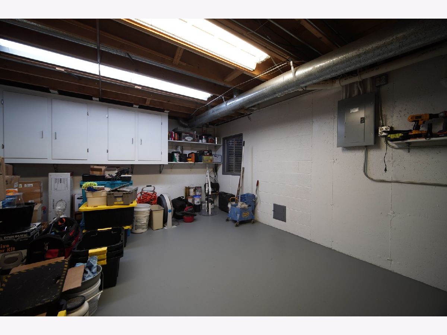
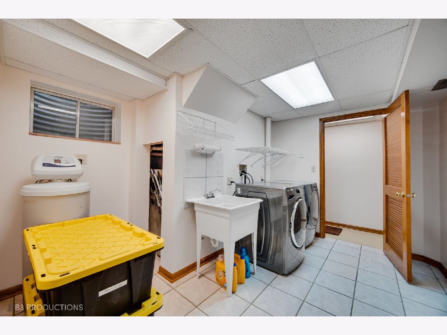
Room Specifics
Total Bedrooms: 3
Bedrooms Above Ground: 3
Bedrooms Below Ground: 0
Dimensions: —
Floor Type: —
Dimensions: —
Floor Type: —
Full Bathrooms: 3
Bathroom Amenities: —
Bathroom in Basement: 0
Rooms: —
Basement Description: Finished
Other Specifics
| 2 | |
| — | |
| — | |
| — | |
| — | |
| 35.1X125X57.6X70X110 | |
| — | |
| — | |
| — | |
| — | |
| Not in DB | |
| — | |
| — | |
| — | |
| — |
Tax History
| Year | Property Taxes |
|---|---|
| 2024 | $5,833 |
Contact Agent
Nearby Similar Homes
Nearby Sold Comparables
Contact Agent
Listing Provided By
Keller Williams Preferred Rlty

