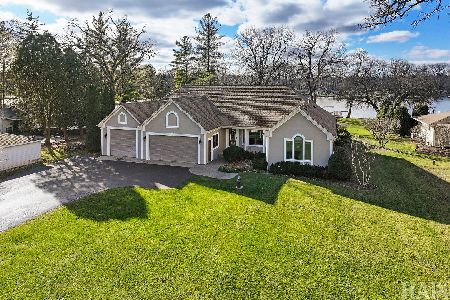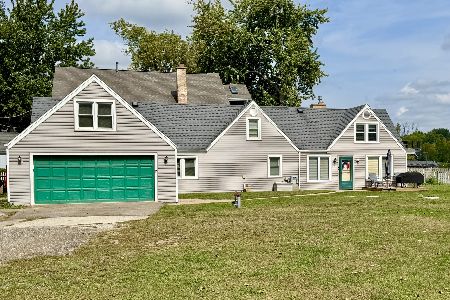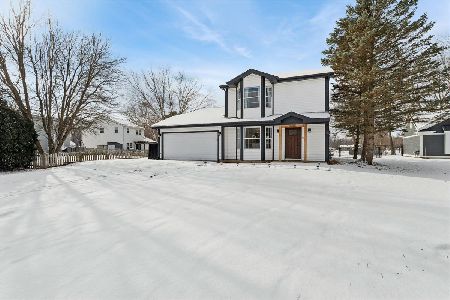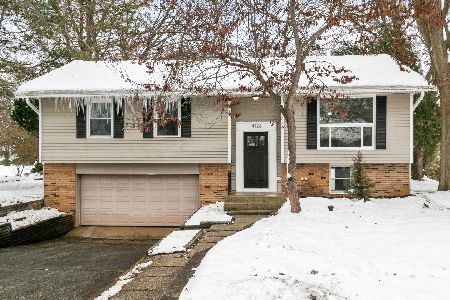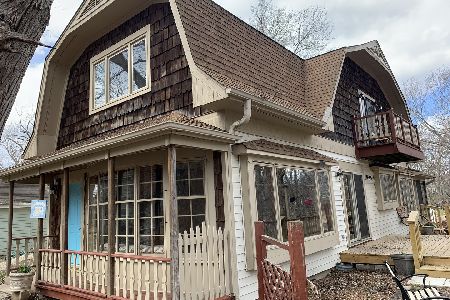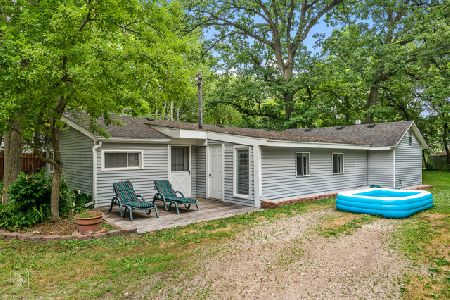4404 Giant Oak Drive, Mchenry, Illinois 60050
$176,125
|
Sold
|
|
| Status: | Closed |
| Sqft: | 1,868 |
| Cost/Sqft: | $96 |
| Beds: | 2 |
| Baths: | 2 |
| Year Built: | 1945 |
| Property Taxes: | $3,466 |
| Days On Market: | 6228 |
| Lot Size: | 0,48 |
Description
Great updated home situated on quiet private drive. One house from the Fox River w/beautiful water views. Community Boat launch. 2 car garage, 1 car garage & shed! New roof! New neutral carpeting & fresh paint throughout. Bright and spacious kitchen. Neutral ceramic tile baths. This home has been perfectly updated & maintained. Home Warranty! Seller will pay $1000 twords buyers closing cost.
Property Specifics
| Single Family | |
| — | |
| — | |
| 1945 | |
| None | |
| — | |
| Yes | |
| 0.48 |
| Mc Henry | |
| — | |
| 15 / Voluntary | |
| None | |
| Private Well | |
| Septic-Private | |
| 07104594 | |
| 1530227003 |
Nearby Schools
| NAME: | DISTRICT: | DISTANCE: | |
|---|---|---|---|
|
Grade School
Cotton Creek School |
118 | — | |
|
Middle School
Wauconda Middle School |
118 | Not in DB | |
|
High School
Wauconda Community High School |
118 | Not in DB | |
Property History
| DATE: | EVENT: | PRICE: | SOURCE: |
|---|---|---|---|
| 17 Aug, 2009 | Sold | $176,125 | MRED MLS |
| 19 Apr, 2009 | Under contract | $180,000 | MRED MLS |
| — | Last price change | $185,000 | MRED MLS |
| 7 Jan, 2009 | Listed for sale | $185,000 | MRED MLS |
| 4 Jan, 2018 | Sold | $95,000 | MRED MLS |
| 8 Nov, 2017 | Under contract | $0 | MRED MLS |
| — | Last price change | $93,020 | MRED MLS |
| 28 Sep, 2017 | Listed for sale | $93,020 | MRED MLS |
| 25 May, 2018 | Sold | $159,900 | MRED MLS |
| 24 Apr, 2018 | Under contract | $159,900 | MRED MLS |
| 24 Mar, 2018 | Listed for sale | $159,900 | MRED MLS |
Room Specifics
Total Bedrooms: 2
Bedrooms Above Ground: 2
Bedrooms Below Ground: 0
Dimensions: —
Floor Type: Wood Laminate
Full Bathrooms: 2
Bathroom Amenities: —
Bathroom in Basement: 0
Rooms: Utility Room-1st Floor
Basement Description: Crawl
Other Specifics
| 3 | |
| — | |
| — | |
| Deck, Patio | |
| Channel Front,Water View,Wooded | |
| 100X183X100X233 | |
| — | |
| None | |
| — | |
| Range, Microwave, Dishwasher, Bar Fridge, Washer, Dryer | |
| Not in DB | |
| Dock, Water Rights | |
| — | |
| — | |
| — |
Tax History
| Year | Property Taxes |
|---|---|
| 2009 | $3,466 |
| 2018 | $4,625 |
Contact Agent
Nearby Similar Homes
Nearby Sold Comparables
Contact Agent
Listing Provided By
RE/MAX Plaza

