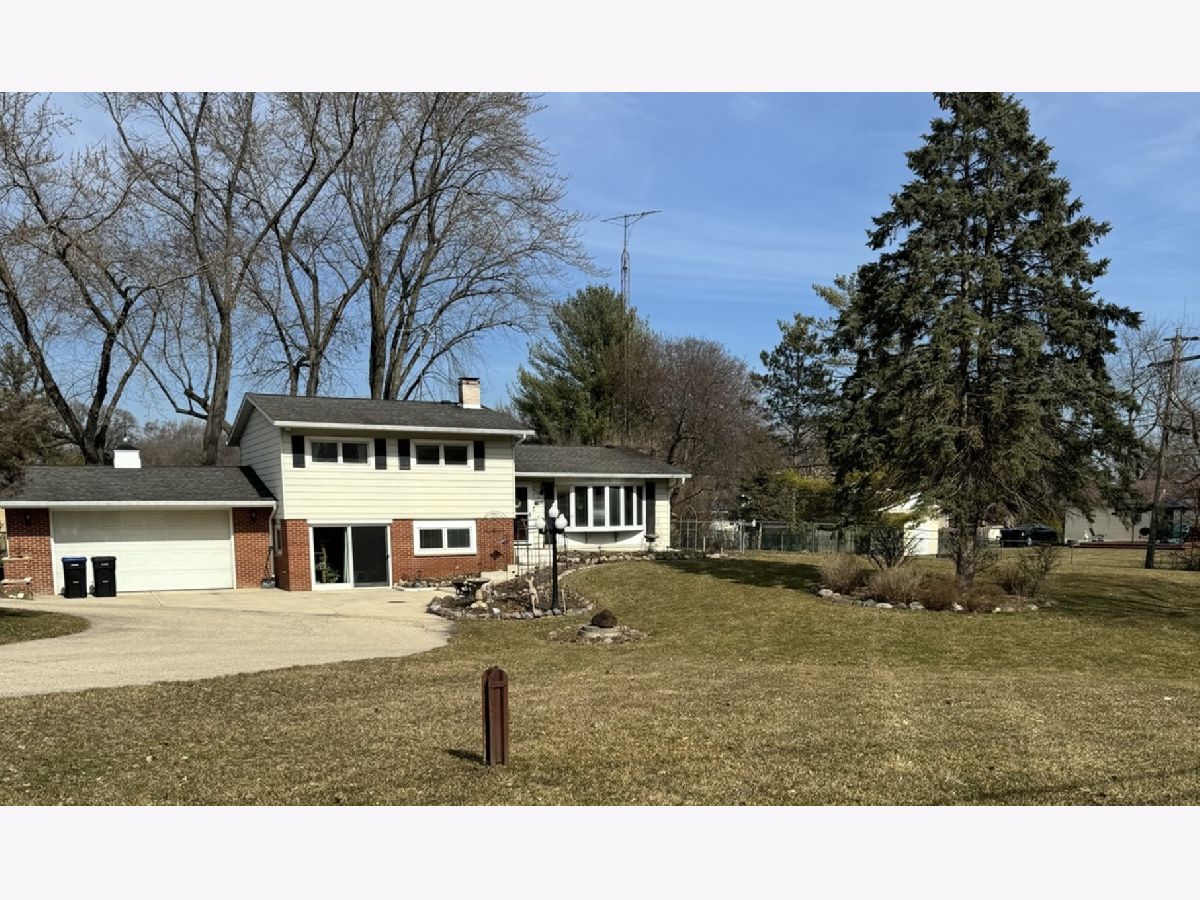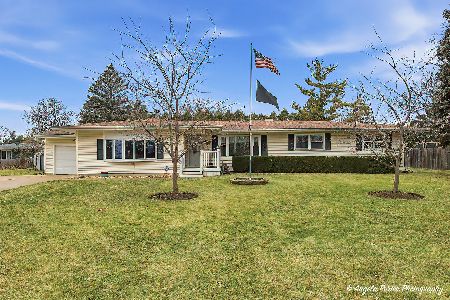4404 Hickorynut Drive, Mchenry, Illinois 60051
$310,000
|
Sold
|
|
| Status: | Closed |
| Sqft: | 2,297 |
| Cost/Sqft: | $131 |
| Beds: | 3 |
| Baths: | 2 |
| Year Built: | 1958 |
| Property Taxes: | $5,063 |
| Days On Market: | 689 |
| Lot Size: | 0,00 |
Description
When only the best will do! Welcome to this impressive front entry! This beautiful Tri-Level home will say buy me now! Open living room and dining room with the most gorgeous bow window full length of the living room. The kitchen features All stainless steel appliances and beautiful cabinets. All rooms have beautiful ceiling fans and 6-panel doors. The bathroom on the lower level has a walk-in shower. Huge family room with bar, ceiling fans, and walk-out sliding glass doors. Situated on a fenced yard that is almost an acre of mature trees and perennial gardens that would rival any Gardner. Circle driveway with large cement patio. Huge deck 15 x 25 ! Large shed.
Property Specifics
| Single Family | |
| — | |
| — | |
| 1958 | |
| — | |
| — | |
| No | |
| — |
| — | |
| Pistakee Terrace | |
| 35 / Annual | |
| — | |
| — | |
| — | |
| 11992893 | |
| 1007430027 |
Property History
| DATE: | EVENT: | PRICE: | SOURCE: |
|---|---|---|---|
| 19 Apr, 2024 | Sold | $310,000 | MRED MLS |
| 3 Mar, 2024 | Under contract | $299,900 | MRED MLS |
| 28 Feb, 2024 | Listed for sale | $299,900 | MRED MLS |
























Room Specifics
Total Bedrooms: 3
Bedrooms Above Ground: 3
Bedrooms Below Ground: 0
Dimensions: —
Floor Type: —
Dimensions: —
Floor Type: —
Full Bathrooms: 2
Bathroom Amenities: Separate Shower,Soaking Tub
Bathroom in Basement: 1
Rooms: —
Basement Description: Finished
Other Specifics
| 2.5 | |
| — | |
| Asphalt,Concrete | |
| — | |
| — | |
| 151 X 246 | |
| — | |
| — | |
| — | |
| — | |
| Not in DB | |
| — | |
| — | |
| — | |
| — |
Tax History
| Year | Property Taxes |
|---|---|
| 2024 | $5,063 |
Contact Agent
Nearby Similar Homes
Nearby Sold Comparables
Contact Agent
Listing Provided By
Century 21 Integra









